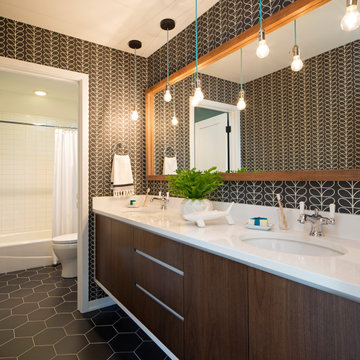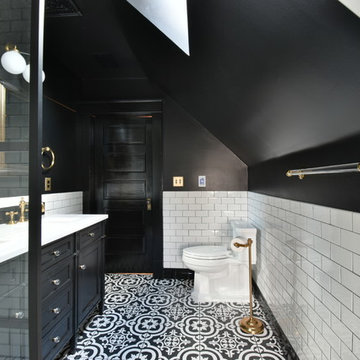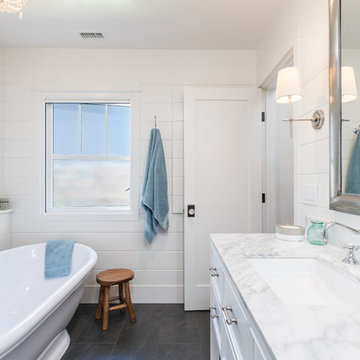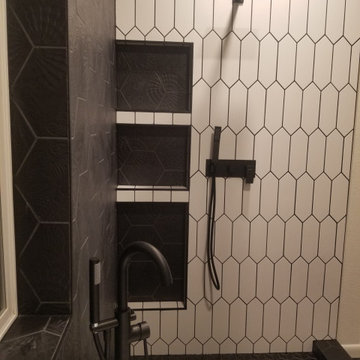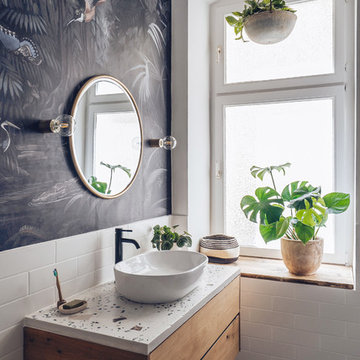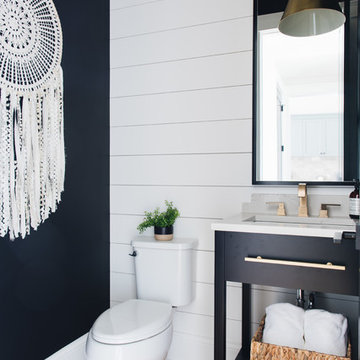Bathroom Design Ideas with Black Walls and White Benchtops
Refine by:
Budget
Sort by:Popular Today
1 - 20 of 1,154 photos
Item 1 of 3

First impression count as you enter this custom-built Horizon Homes property at Kellyville. The home opens into a stylish entryway, with soaring double height ceilings.
It’s often said that the kitchen is the heart of the home. And that’s literally true with this home. With the kitchen in the centre of the ground floor, this home provides ample formal and informal living spaces on the ground floor.
At the rear of the house, a rumpus room, living room and dining room overlooking a large alfresco kitchen and dining area make this house the perfect entertainer. It’s functional, too, with a butler’s pantry, and laundry (with outdoor access) leading off the kitchen. There’s also a mudroom – with bespoke joinery – next to the garage.
Upstairs is a mezzanine office area and four bedrooms, including a luxurious main suite with dressing room, ensuite and private balcony.
Outdoor areas were important to the owners of this knockdown rebuild. While the house is large at almost 454m2, it fills only half the block. That means there’s a generous backyard.
A central courtyard provides further outdoor space. Of course, this courtyard – as well as being a gorgeous focal point – has the added advantage of bringing light into the centre of the house.

We took a tiny outdated bathroom and doubled the width of it by taking the unused dormers on both sides that were just dead space. We completely updated it with contrasting herringbone tile and gave it a modern masculine and timeless vibe. This bathroom features a custom solid walnut cabinet designed by Buck Wimberly.

This moody bathroom features a black paneled wall with a minimal white oak shaker vanity. Its simplicity is offset with the patterned marble mosaic floors. We removed the bathtub and added a classic, white subway tile with a niche and glass door. The brass hardware adds contrast and rattan is incorporated for warmth.

This master bathroom is a great example of expert space planning. By moving the entry to the center, we had just enough room to have a double vanity on one side and a makeup vanity on the left. The bath tub is a lovely focal point in the large wet area. The dark floor and accent walls create drama, depth and a rich mood. We couldn't be more thrilled with the outcome.

Flooring: SOHO: - Elementary Mica - Color: Matte
Shower Walls: Elysium - Color: Calacatta Dorado Polished
Shower Wall Niche Accent: - Bedrosians - Ferrara Honed Chevron Marble Mosaic Tile in Nero
Shower Floor: Elysium - Color: Calacatta Dorado 3”x3” Hex Mosaic
Cabinet: Homecrest - Door Style: Chalet - Color: Maple Fallow
Hardware: - Top Knobs - Davenport - Honey Bronze
Countertop: Quartz - Calafata Oro
Glass Enclosure: Frameless 3/8” Clear Tempered Glass
Designer: Noelle Garrison
Installation: J&J Carpet One Floor and Home
Photography: Trish Figari, LLC
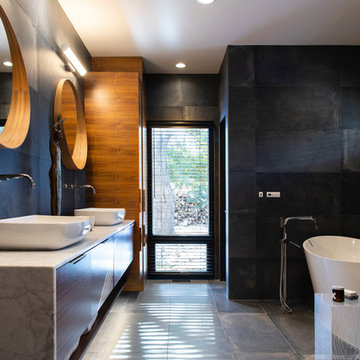
designed in collaboration with Larsen Designs, INC and B2LAB. Contractor was Huber Builders.
custom cabinetry by d KISER design.construct, inc.
Photography by Colin Conces.

A bathroom remodels with Spanish pattern tiles and freestanding vanity.
Photo Credit: Jesse Laver

A four bedroom, two bathroom functional design that wraps around a central courtyard. This home embraces Mother Nature's natural light as much as possible. Whatever the season the sun has been embraced in the solar passive home, from the strategically placed north face openings directing light to the thermal mass exposed concrete slab, to the clerestory windows harnessing the sun into the exposed feature brick wall. Feature brickwork and concrete flooring flow from the interior to the exterior, marrying together to create a seamless connection. Rooftop gardens, thoughtful landscaping and cascading plants surrounding the alfresco and balcony further blurs this indoor/outdoor line.
Designer: Dalecki Design
Photographer: Dion Robeson
Bathroom Design Ideas with Black Walls and White Benchtops
1


