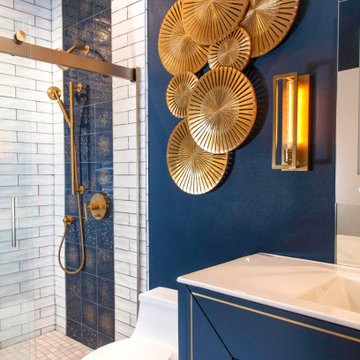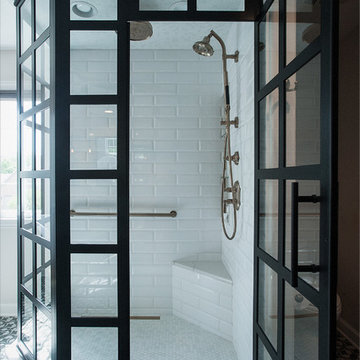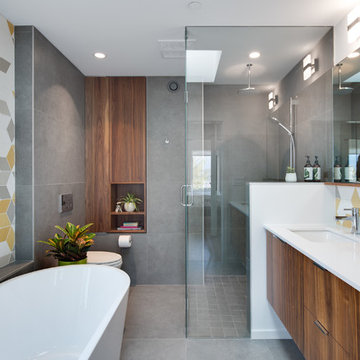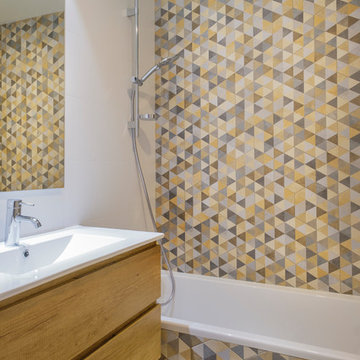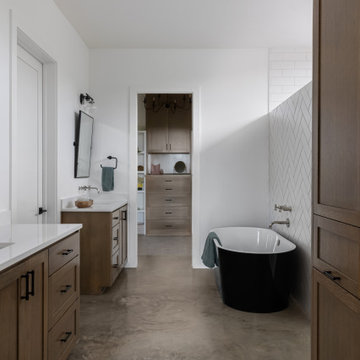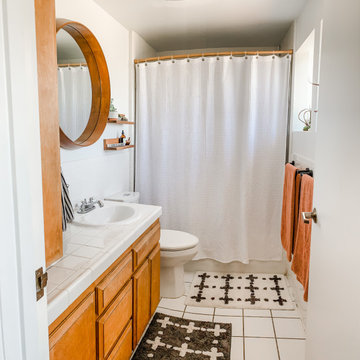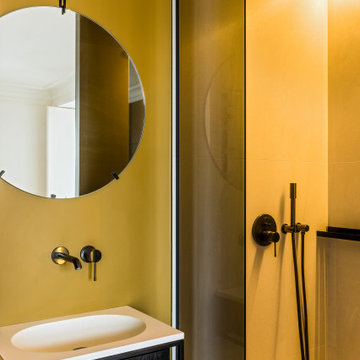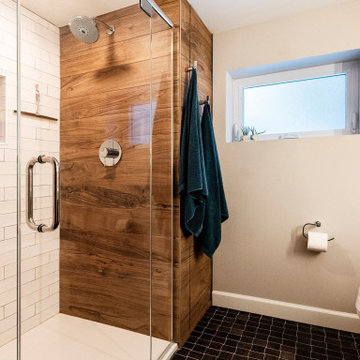Bathroom Design Ideas with Yellow Tile and White Benchtops
Refine by:
Budget
Sort by:Popular Today
1 - 20 of 409 photos
Item 1 of 3

This artistic and design-forward family approached us at the beginning of the pandemic with a design prompt to blend their love of midcentury modern design with their Caribbean roots. With her parents originating from Trinidad & Tobago and his parents from Jamaica, they wanted their home to be an authentic representation of their heritage, with a midcentury modern twist. We found inspiration from a colorful Trinidad & Tobago tourism poster that they already owned and carried the tropical colors throughout the house — rich blues in the main bathroom, deep greens and oranges in the powder bathroom, mustard yellow in the dining room and guest bathroom, and sage green in the kitchen. This project was featured on Dwell in January 2022.
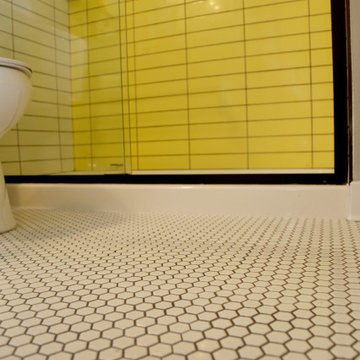
Gray grout is a perfect choice to accentuate the pops of color and maintain a crisp look. Used throughout the space it unifies the tile and pairs well with the oil rubbed bronze metal fixtures. photo by Myndi Pressly

Questo progetto comprendeva la ristrutturazione dei 3 bagni di una casa vacanza. In ogni bagno abbiamo utilizzato gli stessi materiali ed elementi per dare una continuità al nostro intervento: piastrelle smaltate a mano per i rivestimenti, mattonelle in cotto per i pavimenti, silestone per il piano, lampade da parete in ceramica e box doccia con scaffalatura in muratura. Per differenziali, abbiamo scelto un colore di smalto diverso per ogni bagno: beige per il bagno-lavanderia, verde acquamarina per il bagno della camera padronale e senape per il bagno invitati.
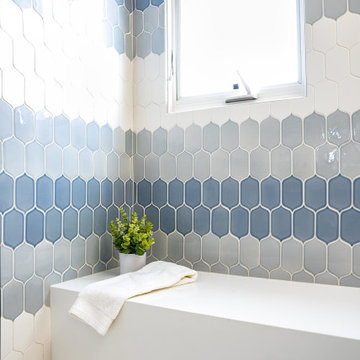
When one thing leads to another...and another...and another...
This fun family of 5 humans and one pup enlisted us to do a simple living room/dining room upgrade. Those led to updating the kitchen with some simple upgrades. (Thanks to Superior Tile and Stone) And that led to a total primary suite gut and renovation (Thanks to Verity Kitchens and Baths). When we were done, they sold their now perfect home and upgraded to the Beach Modern one a few galleries back. They might win the award for best Before/After pics in both projects! We love working with them and are happy to call them our friends.
We loved creating this custom tile layout for this gorgeous master bathroom.
Design by Eden LA Interiors
Photo by Kim Pritchard Photography
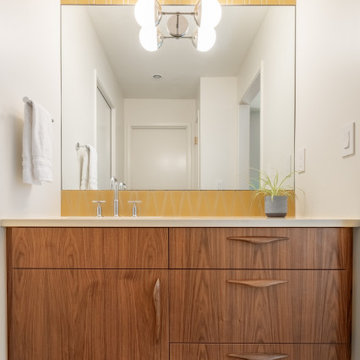
New Generation MCM
Location: Lake Oswego, OR
Type: Remodel
Credits
Design: Matthew O. Daby - M.O.Daby Design
Interior design: Angela Mechaley - M.O.Daby Design
Construction: Oregon Homeworks
Photography: KLIK Concepts
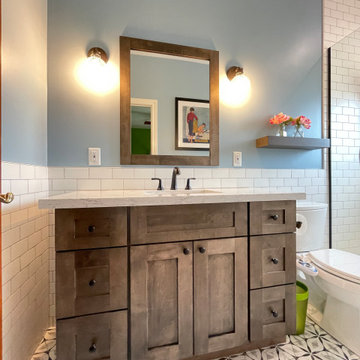
This Tempe home has gone through a major upgrade in the kids bathroom with a new custom shower, pre-made vanity, porcelain tile flooring, and all of the accessories to match.
Here are some of the items we completed for the bath remodel:
Installed a new tile shower floor with new subway tile for the shower wall; Installed rain shower and handheld shower heads; Installed a new pre-made vanity with dark brown cabinetry and a quartz countertop; Installed new and enchanting porcelain tile flooring.

The conversion of a tub to shower has become increasingly popular as many people prefer the convenience and accessibility of a shower over a bathtub. It is a common remodeling project in guest bathrooms, especially for those with limited mobility or those who simply prefer showers.
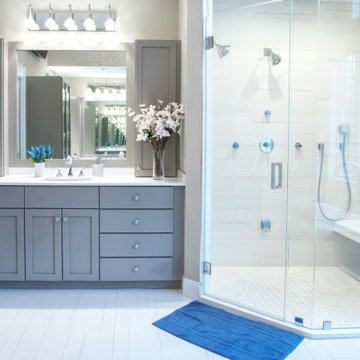
Gorgeous modern bathroom renovation. Custom gray cabinets and vanities. Freestanding tub, frameless glass shower doors, chrome bathroom fixtures, crystal and chrome bathroom wall sconces, toilet room, porcelain floor and shower tiles. Gray and white bathroom color scheme.

This exciting ‘whole house’ project began when a couple contacted us while house shopping. They found a 1980s contemporary colonial in Delafield with a great wooded lot on Nagawicka Lake. The kitchen and bathrooms were outdated but it had plenty of space and potential.
We toured the home, learned about their design style and dream for the new space. The goal of this project was to create a contemporary space that was interesting and unique. Above all, they wanted a home where they could entertain and make a future.
At first, the couple thought they wanted to remodel only the kitchen and master suite. But after seeing Kowalske Kitchen & Bath’s design for transforming the entire house, they wanted to remodel it all. The couple purchased the home and hired us as the design-build-remodel contractor.
First Floor Remodel
The biggest transformation of this home is the first floor. The original entry was dark and closed off. By removing the dining room walls, we opened up the space for a grand entry into the kitchen and dining room. The open-concept kitchen features a large navy island, blue subway tile backsplash, bamboo wood shelves and fun lighting.
On the first floor, we also turned a bathroom/sauna into a full bathroom and powder room. We were excited to give them a ‘wow’ powder room with a yellow penny tile wall, floating bamboo vanity and chic geometric cement tile floor.
Second Floor Remodel
The second floor remodel included a fireplace landing area, master suite, and turning an open loft area into a bedroom and bathroom.
In the master suite, we removed a large whirlpool tub and reconfigured the bathroom/closet space. For a clean and classic look, the couple chose a black and white color pallet. We used subway tile on the walls in the large walk-in shower, a glass door with matte black finish, hexagon tile on the floor, a black vanity and quartz counters.
Flooring, trim and doors were updated throughout the home for a cohesive look.
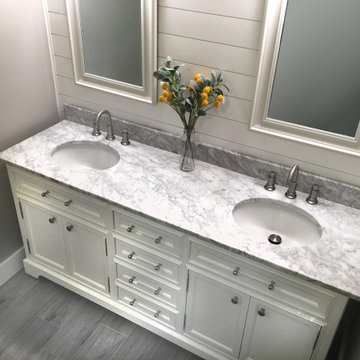
Small master bathroom renovation and expansion. Gray, Grey faux wood porcelain floor tile, white and gray faux carra ceramic tile, marble hexagon shower floor tile.
Bathroom Design Ideas with Yellow Tile and White Benchtops
1



