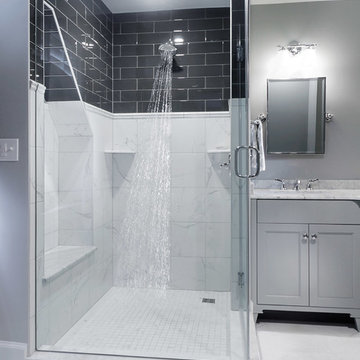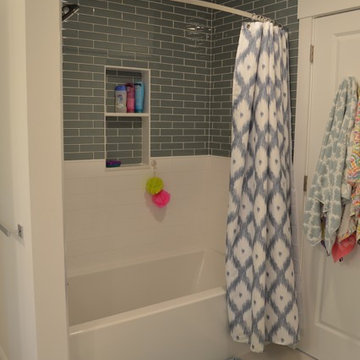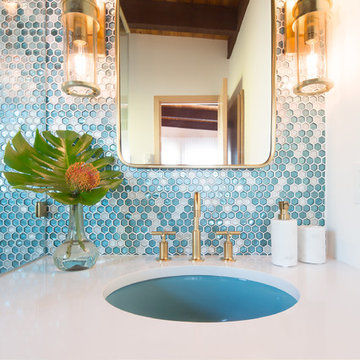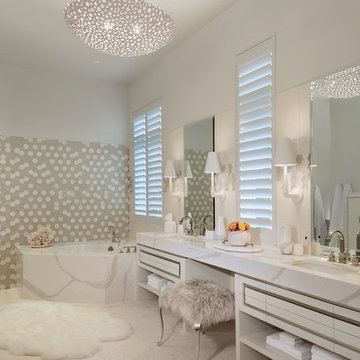Bathroom Design Ideas with Glass Tile and White Floor
Refine by:
Budget
Sort by:Popular Today
1 - 20 of 1,406 photos
Item 1 of 3
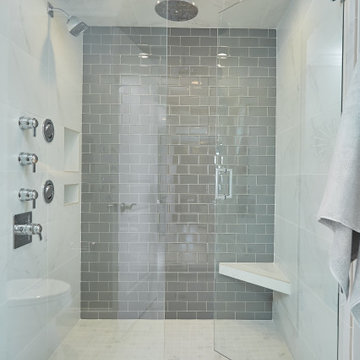
A large walk-in glass shower room with an accent wall of gray glass subway tile and marble-look wall tiles.
Photo by Ashley Avila Photography

Complete remodel with safe, aging-in-place features and hotel style in the main bathroom.
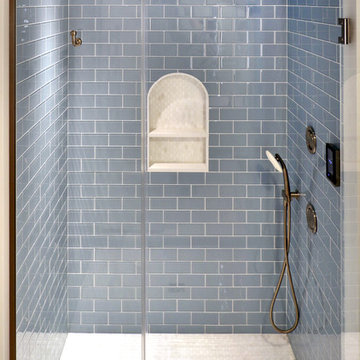
Glossy sky blue subway tiles pop next to the white thassos ovals mosaic floor in this upstairs guest bathroom. Designer: Kira Vath Interiors - Tile Installation: Outermost Tile Company - Photo: Tony Del Negro

This remodel went from a tiny corner bathroom, to a charming full master bathroom with a large walk in closet. The Master Bathroom was over sized so we took space from the bedroom and closets to create a double vanity space with herringbone glass tile backsplash.
We were able to fit in a linen cabinet with the new master shower layout for plenty of built-in storage. The bathroom are tiled with hex marble tile on the floor and herringbone marble tiles in the shower. Paired with the brass plumbing fixtures and hardware this master bathroom is a show stopper and will be cherished for years to come.
Space Plans & Design, Interior Finishes by Signature Designs Kitchen Bath.
Photography Gail Owens
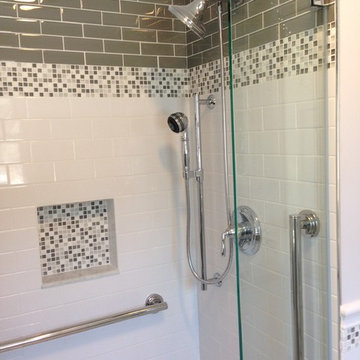
This Bathroom was designed by Lynne in our Salem showroom. This bathroom was designed to make it handicap accessible for the homeowners. This remodel includes glass mosaic shower tile with octagon matte white with grey dot tile floor. It also includes white subway, white chair rail and Anatolia element border around edge. Other features in this remodel include Kohler Pedistal sink, and faucet, Moen shower faucet, Jaclo linear drain and Ferguson Moen shower seat.
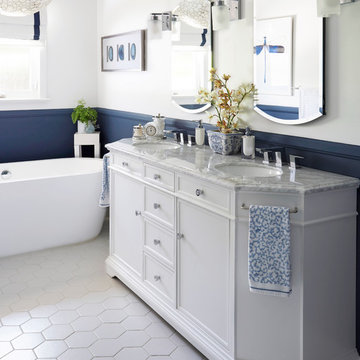
This vanity was bought from a big box store but has some nice lines and the integrated towel holders on the chamfered corners make this piece look more expensive.

The homeowners came to us seeking an updated bathroom to add a shower, additional storage, and make the Bathroom feel more spacious. The door was moved to capture a portion of the hall space adjacent to the Bathroom and replaced with a frosted glass panel door to let in more light. A full tiled shower was added, and two 2'-0" x 4'-0" skylights were installed to greatly increase the amount of daylight and provide additional headroom in the sloped ceiling. The shower features a stunning blue glass tile surround with a frameless glass enclosure that keeps the water from entering the rest of the room without adding any walls to keep the small space open. The custom vanity was designed with beautiful arched details, shown in the cabinet feet, quartz backsplash, and a matching mirrored medicine cabinet was installed! The linen closet was added for much-needed storage for this family bathroom and built with the same custom detail as the vanity. The cabinet doors and drawers are inset-style, as opposed to our standard European style, to preserve the historic charm that these clients love about their home.

This Luxury Bathroom is every home-owners dream. We created this masterpiece with the help of one of our top designers to make sure ever inches the bathroom would be perfect. We are extremely happy this project turned out from the walk-in shower/steam room to the massive Vanity. Everything about this bathroom is made for luxury!

The sea glass tiles and marble combination creates a serene feel that is perfect for a smaller bath. The various techniques incorporated into the redesign create a sense of depth and space. Meanwhile, the abstract prints and the black pendant lighting add a slight edge to the room. A spa shower system and glass partition elevate the high-end feel of the space.
The finished bathroom is polished, functional and timeless.
Photo: Virtual 360 NY

This is a realistic rendering of Option 3. Clients Final Choice.
Current Master Bathroom is very outdated. Client wanted to create a spa feel keeping it mid century modern style as the rest of their home. The bathroom is small so a spacious feeling was important. There is a window they wanted to focus on. A walk in shower was a must that eventually would accomodate an easy walk in as they aged.

The Master Bath was built out onto what used to be an old porch from the historic kitchen. We were able to find ample space to accommodate a full size shower, double vanity, and vessel tub.
Bathroom Design Ideas with Glass Tile and White Floor
1



