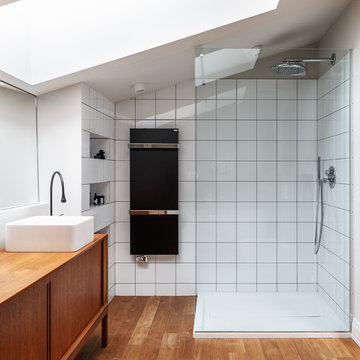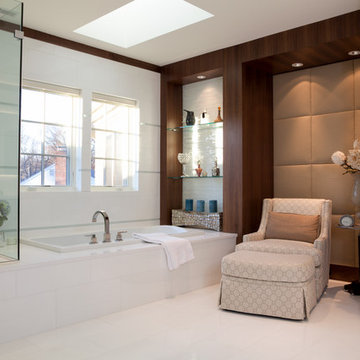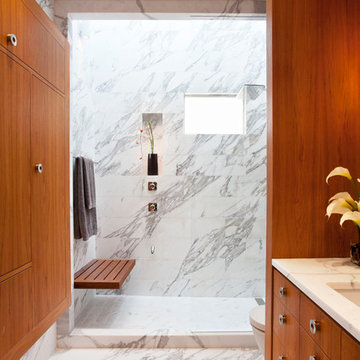Bathroom Design Ideas with White Tile
Refine by:
Budget
Sort by:Popular Today
1 - 20 of 568 photos
Item 1 of 3

A unique, bright and beautiful bathroom with texture and colour! The finishes in this space were selected to remind the owners of their previous overseas travels.

The newly designed timeless, contemporary bathroom was created providing much needed storage whilst maintaining functionality and flow. A light and airy skheme using grey large format tiles on the floor and matt white tiles on the walls. A two draw custom vanity in timber provided warmth to the room. The mirrored shaving cabinets reflected light and gave the illusion of depth. Strip lighting in niches, under the vanity and shaving cabinet on a sensor added that little extra touch.

The guest bath in this project was a simple black and white design with beveled subway tile and ceramic patterned tile on the floor. Bringing the tile up the wall and to the ceiling in the shower adds depth and luxury to this small bathroom. The farmhouse sink with raw pine vanity cabinet give a rustic vibe; the perfect amount of natural texture in this otherwise tile and glass space. Perfect for guests!

With no windows or natural light, we used a combination of artificial light, open space, and white walls to brighten this master bath remodel. Over the white, we layered a sophisticated palette of finishes that embrace color, pattern, and texture: 1) long hex accent tile in “lemongrass” gold from Walker Zanger (mounted vertically for a new take on mid-century aesthetics); 2) large format slate gray floor tile to ground the room; 3) textured 2X10 glossy white shower field tile (can’t resist touching it); 4) rich walnut wraps with heavy graining to define task areas; and 5) dirty blue accessories to provide contrast and interest.
Photographer: Markert Photo, Inc.

To create enough room to add a dual vanity, Blackline integrated an adjacent closet and borrowed some square footage from an existing closet to the space. The new modern vanity includes stained walnut flat panel cabinets and is topped with white Quartz and matte black fixtures.

Bathroom renovation included using a closet in the hall to make the room into a bigger space. Since there is a tub in the hall bath, clients opted for a large shower instead.

Soak tub wth white theme. Cedar wood work provied a wonderful scent and spirit of Zen. Towel warmer is part of the radiant heat system.

Фотограф Красюк Сергей, дизайн NIDO interiors, интерьерное оформление Онуфрейчук Наташа

Unique mixed-media master bath remodel in Lexington, MA.
White tile built-in tub surround, white tile walls and flooring, dark hardwood trim with clear tile and tufted tan fabric accent walls. Motif accent chair and ottoman; side table with floral arrangement. White ceiling with skylight. Custom glass shower enclosure; white shower with bench. Frosted glass door to toilet room.

This client has been a client with EdenLA since 2010, and this is one of the projects we have done with them through the years. We are in planning phases now of a historical Spanish stunner in Hancock Park, but more on that later. This home reflected our awesome clients' affinity for the modern. A slight sprucing turned into a full renovation complete with additions of this mid century modern house that was more fitting for their growing family. Working with this client is always truly collaborative and we enjoy the end results immensely. The custom gallery wall in this house was super fun to create and we love the faith our clients place in us.
__
Design by Eden LA Interiors
Photo by Kim Pritchard Photography
Bathroom Design Ideas with White Tile
1









