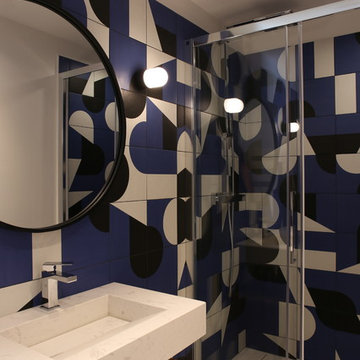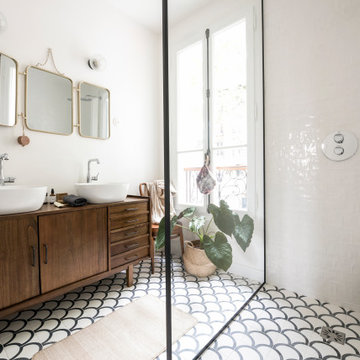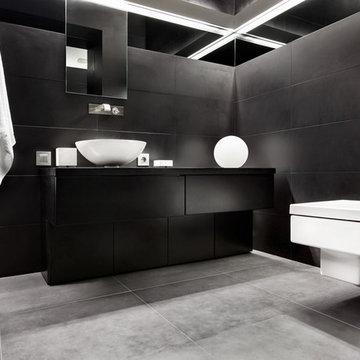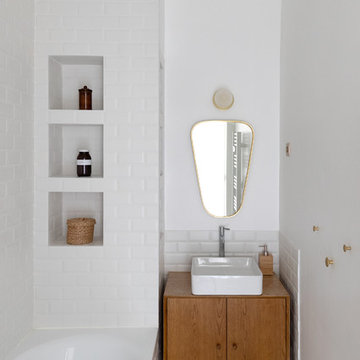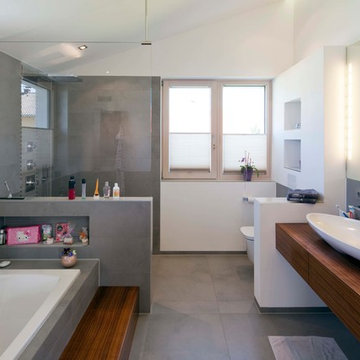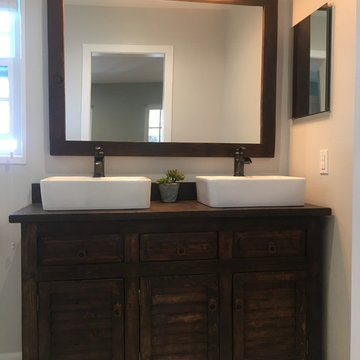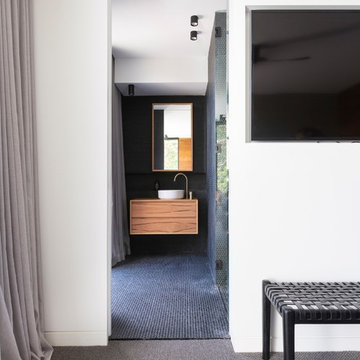Bathroom Design Ideas with Cement Tiles and Wood Benchtops
Refine by:
Budget
Sort by:Popular Today
1 - 20 of 1,043 photos
Item 1 of 3

Reconfiguration of a dilapidated bathroom and separate toilet in a Victorian house in Walthamstow village.
The original toilet was situated straight off of the landing space and lacked any privacy as it opened onto the landing. The original bathroom was separate from the WC with the entrance at the end of the landing. To get to the rear bedroom meant passing through the bathroom which was not ideal. The layout was reconfigured to create a family bathroom which incorporated a walk-in shower where the original toilet had been and freestanding bath under a large sash window. The new bathroom is slightly slimmer than the original this is to create a short corridor leading to the rear bedroom.
The ceiling was removed and the joists exposed to create the feeling of a larger space. A rooflight sits above the walk-in shower and the room is flooded with natural daylight. Hanging plants are hung from the exposed beams bringing nature and a feeling of calm tranquility into the space.

Waschtischunterbau aus Altholz
Fliesen in Betonoptik
Alte Leiter als Handtuchhalter
Muschellampe
Alter Bilderrahmen als Spiegel
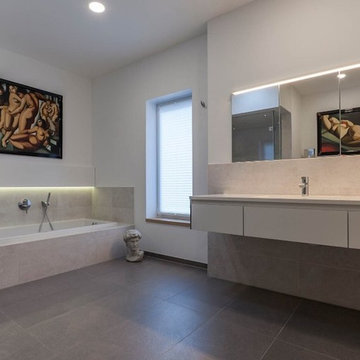
Das moderne, gradlinige Wellnessbad verfügt über eine Grundfläche von 14,5m². Eine Wannenanlage mit integrierter Beleuchtung und eine große bodenebene Dampfdusche sorgen für entspannte Momente im heimischen Badezimmer. Hochwertige und helle Materialien runden den eleganten, puristischen Look ab.

Small bathroom spaces without windows can present a design challenge. Our solution included selecting a beautiful aspen tree wall mural that makes it feel as if you are looking out a window. To keep things light and airy we created a custom natural cedar floating vanity, gold fixtures, and a light green tiled feature wall in the shower.

Il pavimento è, e deve essere, anche il gioco di materie: nella loro successione, deve istituire “sequenze” di materie e così di colore, come di dimensioni e di forme: il pavimento è un “finito” fantastico e preciso, è una progressione o successione. Nei abbiamo creato pattern geometrici usando le cementine esagonali.

Hamptons Style beach house designed and built by Stritt Design and Construction. Traditional coastal bathroom with subway tiles and wall batten detailing. Encaustic tiles in a blue and white pattern are featured along with a restored freestanding claw foot bath.
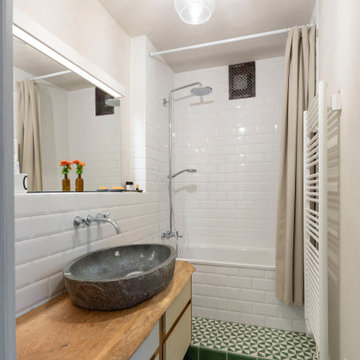
Ein klassisches Badezimmer im "Look and Feel" wird befreit von grün geblümten Wandfliesen und der Gastherme und verwandelt sich so zu einem kleinen, schönen Bad, in das man gerne geht.
Das Badezimmer ist kleiner als 3 Quadratmeter und gottseidank gibt es ein seperates WC. Da das Haus auch über eine Pelletheizung für den handwerklich genutzten Teil verfügt, konnte auf die Gastherme für die Warmwasserzubereitung verzichtet werden. Ein großes Glück. Denn so konnte der Raum ganz neu konfiguriert werden! Die Badewanne wurde um 90 Grad gedreht und lässt sich jetzt entspannt nutzen. Der Bereich der Badewanne wurde um eine Stufe angehoben, denn die Raumhöhe ist hoch genug und das Baden und Duschen wird dadurch etwas zelebriert.
Wie auch bei der Küche, wurden die Wände mit Lehm verputzt. Das hat den praktischen Nutzen, dass der Spiegel nie wieder beschlägt. Die Wände, die mal einen Wasserspritzer abbekommen können, wurden mit weißen Metrofliesen verfliest. Als Bodenfliese wurden Zementfliesen verlegt und sorgen für etwas Farbe im Raum.
Bathroom Design Ideas with Cement Tiles and Wood Benchtops
1


