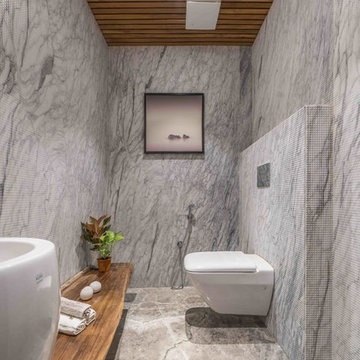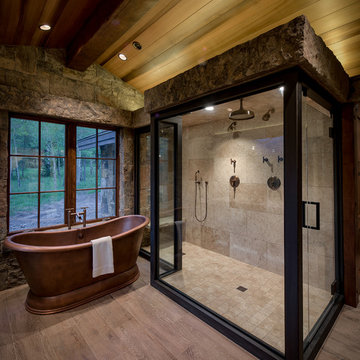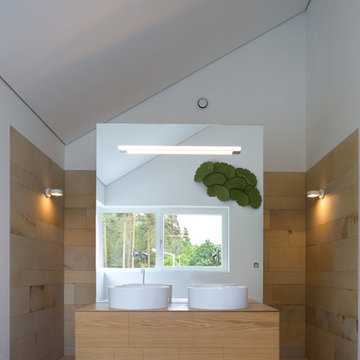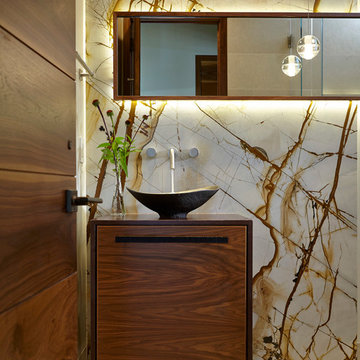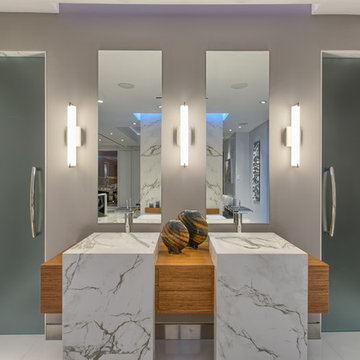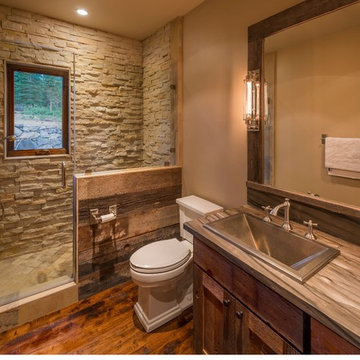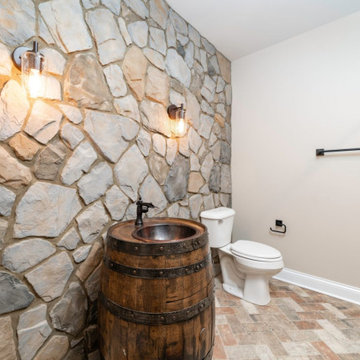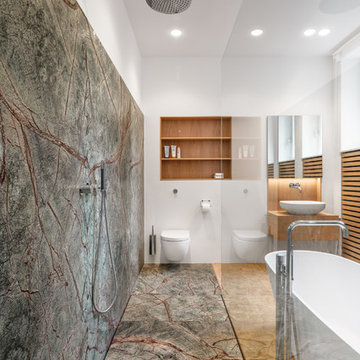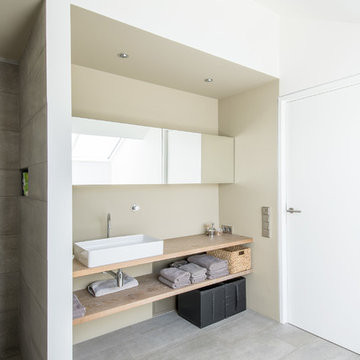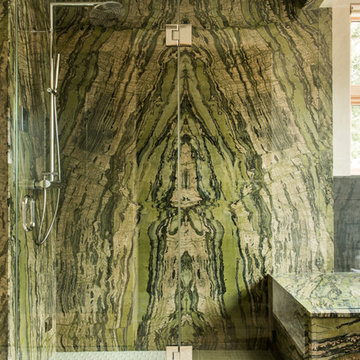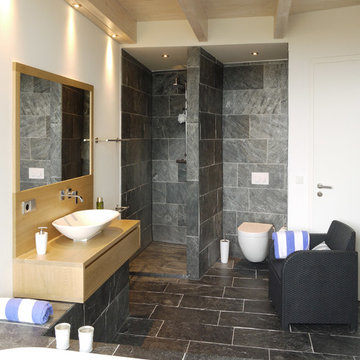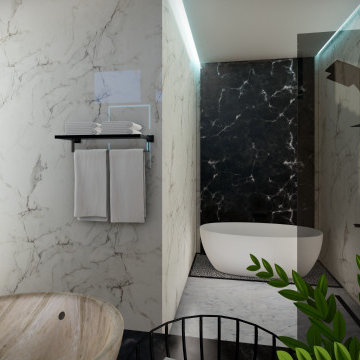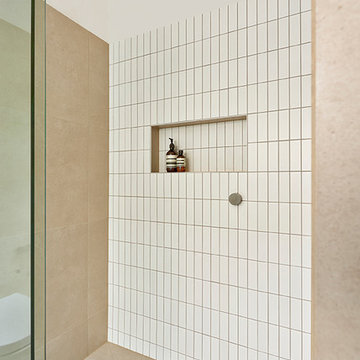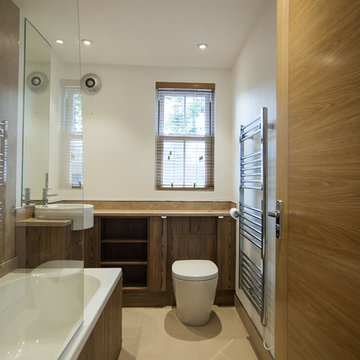Bathroom Design Ideas with Stone Slab and Wood Benchtops
Refine by:
Budget
Sort by:Popular Today
1 - 20 of 326 photos
Item 1 of 3

Huntley is a 9 inch x 60 inch SPC Vinyl Plank with a rustic and charming oak design in clean beige hues. This flooring is constructed with a waterproof SPC core, 20mil protective wear layer, rare 60 inch length planks, and unbelievably realistic wood grain texture.
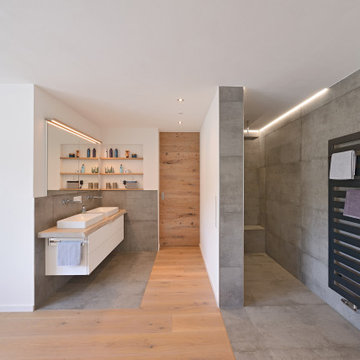
Die Verlegung des Büros in das Dachgeschoss machte Platz für einen großzügigen Ankleidebereich im Badezimmer: Großzügig viel Stauraum hinter übergroßen Schiebetüren und in zwei Sideboards davor. Das Bad geht direkt in die Ankleide über, lediglich das WC ist in einem separatem Raum untergebracht.
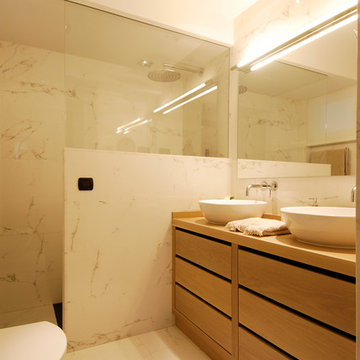
Decoración de cuarto de baño principal en blanco y madera. Mueble de baño con cajones en madera. Gran espejo.
Proyecto, dirección y ejecución de reforma integral de vivienda: Sube Interiorismo, Bilbao. Fotografía: Elker Azqueta. Iluminación: Susaeta Iluminación.

Photographer: William J. Hebert
• The best of both traditional and transitional design meet in this residence distinguished by its rustic yet luxurious feel. Carefully positioned on a site blessed with spacious surrounding acreage, the home was carefully positioned on a tree-filled hilltop and tailored to fit the natural contours of the land. The house sits on the crest of the peak, which allows it to spotlight and enjoy the best vistas of the valley and pond below. Inside, the home’s welcoming style continues, featuring a Midwestern take on perennially popular Western style and rooms that were also situated to take full advantage of the site. From the central foyer that leads into a large living room with a fireplace, the home manages to have an open and functional floor plan while still feeling warm and intimate enough for smaller gatherings and family living. The extensive use of wood and timbering throughout brings that sense of the outdoors inside, with an open floor plan, including a kitchen that spans the length of the house and an overall level of craftsmanship and details uncommon in today’s architecture. •
Bathroom Design Ideas with Stone Slab and Wood Benchtops
1
