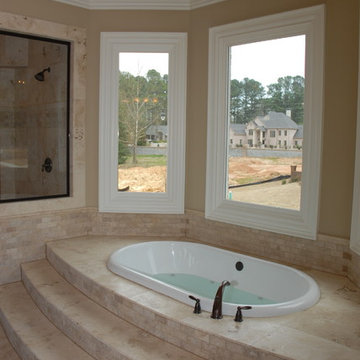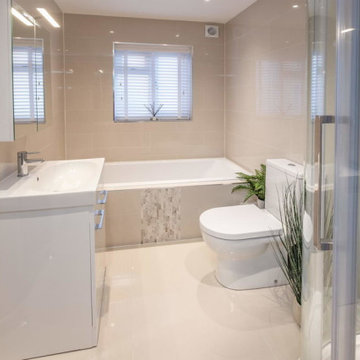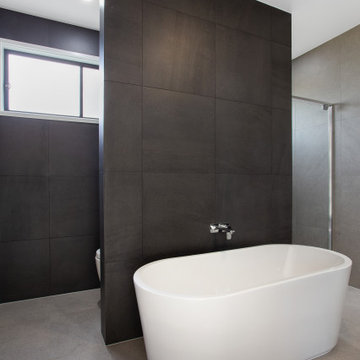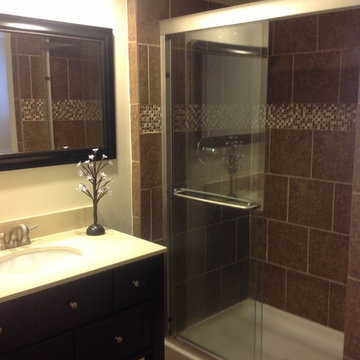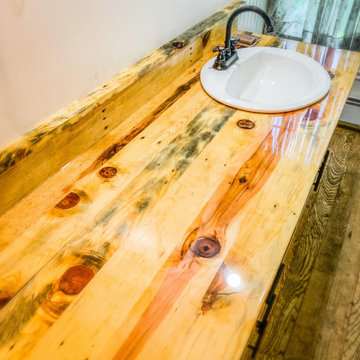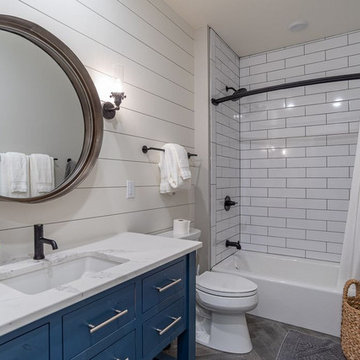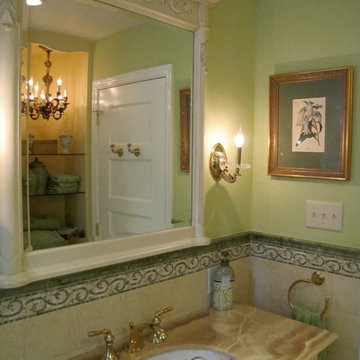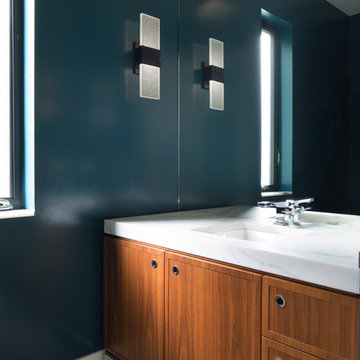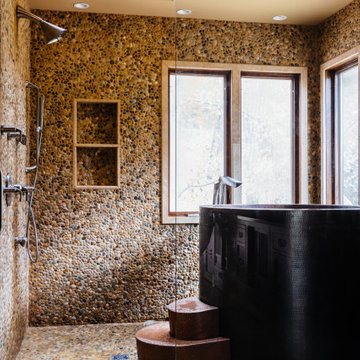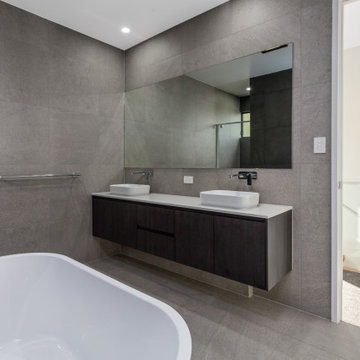Bathroom Design Ideas with Furniture-like Cabinets and Yellow Benchtops
Refine by:
Budget
Sort by:Popular Today
1 - 20 of 56 photos
Item 1 of 3

This secondary bathroom which awaits a wall-to-wall mirror was designed as an ode to the South of France. The color scheme features shades of buttery yellow, ivory and white. The main shower wall tile is a multi-colored glass mosaic cut into the shape of tiny petals. The seat of both corner benches as well as the side wall panels and the floors are made of Thassos marble. Onyx was selected for the countertop to compliment the custom vanity’s color.
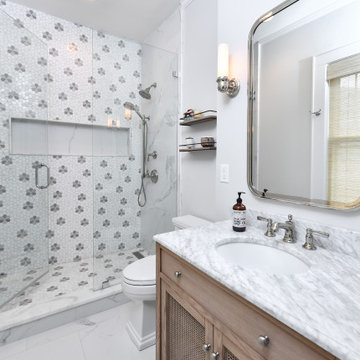
The bathroom after. After a new layout in same space, this bath appears much larger, but it is not! :-)
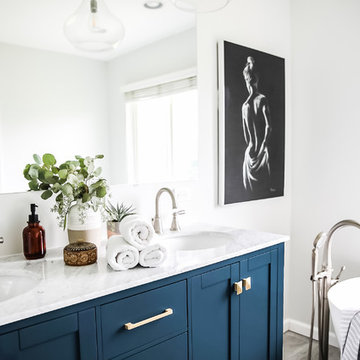
Beautiful spa bathroom with navy blue vanity, gorgeous sleek freestanding bathtub, and glass enclosed shower.
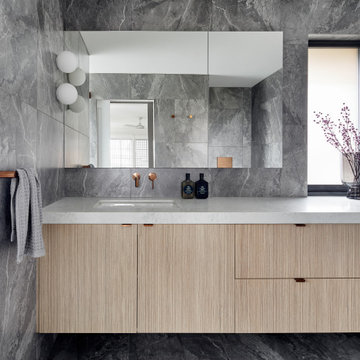
A luxe, contemporary and minimalistic ensuite.
The use of stone look porcelain tiles, oak joinery featuring brushed copper pulls, natural white with slight veining engineered stone top, and under mount basin provides a sense of sophistication and luxury. A fluted glass door sections off a private area to shower. Wall lighting and heated flooring add to the luxe appeal.
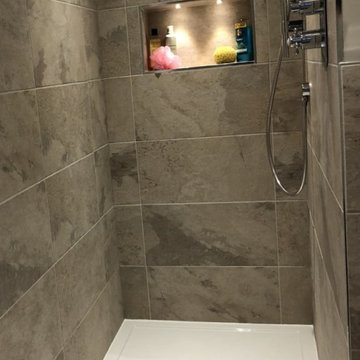
Shower alcove with a recessed shelf with built in lights. is perfect for storage. Crosswater Ethos riser rail and shower head with a Crosswater Belgravia crosshead shower valve.
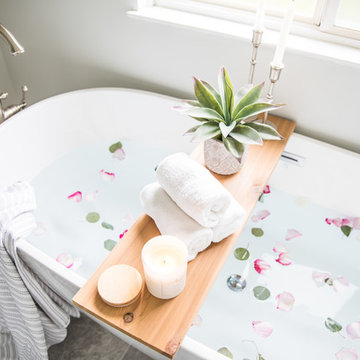
Beautiful spa bathroom with navy blue vanity, gorgeous sleek freestanding bathtub, and glass enclosed shower.
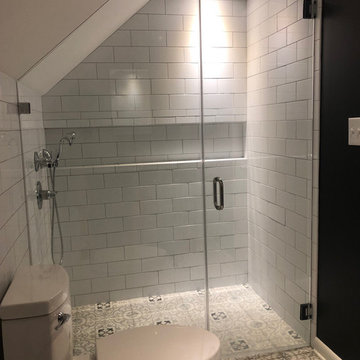
Designed and installed new bathroom, utilizing existing half bath and walk in closet. The size constraints of the space required a creative layout and optimal use of space. Not pictured is the all new black and white vanity with inset medicine cabinet.
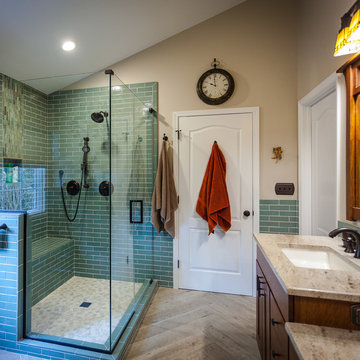
This homeowner had a friend that had a leak and she was afraid if she developed a leak in her plumbing it would ruin her beautifully remodeled kitchen downstairs. So her answer was to replace the plumbing and remodel the bathroom.
She selected quarter sawn oak cabinets and accented them with Colonial white granite. The beautiful temple brick "Perfect Road" tile on the shower walls is highlighted by a vertical jade iridescent strip. The herringbone pattern on the floor just seems to help pull the entire space together. We built a custom storage dresser out of Showplace cabinets to mimic the look of something this homeowner had seen online.
Bathroom Design Ideas with Furniture-like Cabinets and Yellow Benchtops
1
