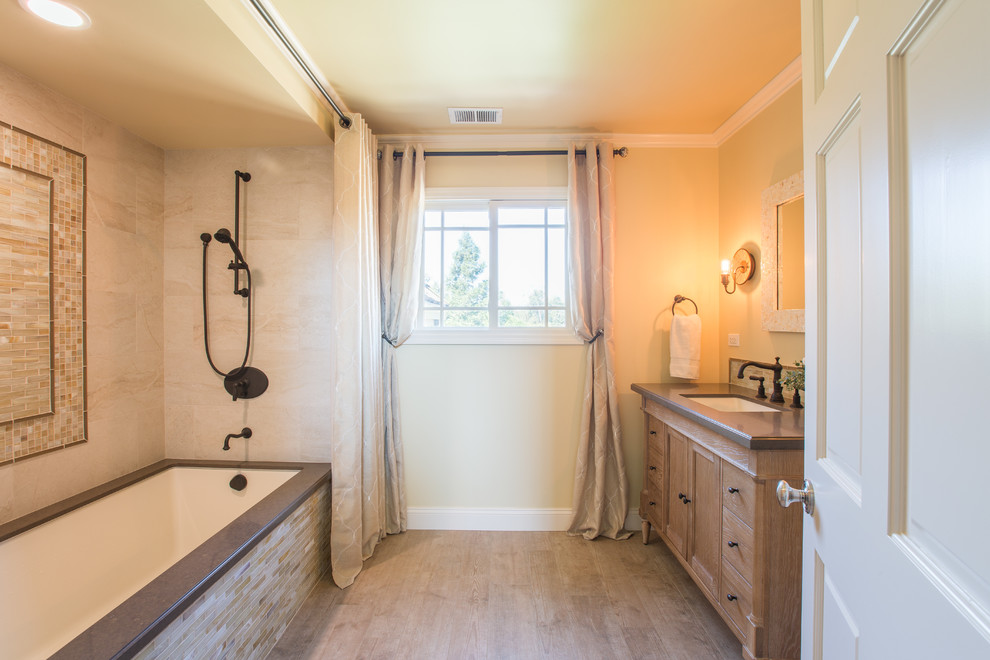
Bathrooms and Sanctuaries
Designer: Katelyn Gilmour
Photographer: CasaMokio (Nate Lewis)
Since openness took priority over storage, an adjacent hall closet was removed to make room for the large under-mount tub and tub deck. The tub shower plumbing wall was furred out to create some added balance. A soffit was dropped over the tub area to allow new crown molding to run continuously throughout. Since a glass enclosure was undesirable for the clients, the soffit also provided the space to install some surface mounted hardware that acts as both a decorative and functional element.
2014 NARI META Gold Award: Monte Sereno Bathroom Remodel

I am partial to a Shower Curtain. They are easy to clean and can be replaced as they age. I also like to softer look a...