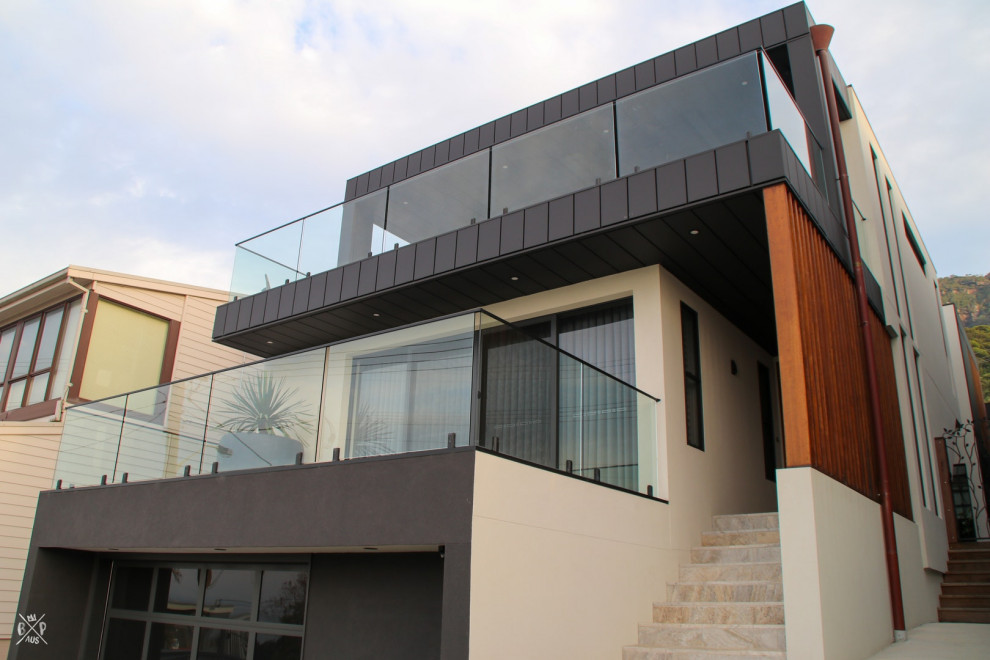
BDAA Design Awards 2019 - New resid. build. 251 - 350 sqm and over $2,500 / sqm
Making a real impression by designing & building with exceptional people is exactly the effect JL Design & the client as owner-builder have achieved with “Scarborough House” in Scarborough, NSW. The brief required the dwelling to take maximum advantage of stunning views over the ocean & nearby escarpment cliffs. The residence was also to be a contemporary modernist four bedroom family dwelling, maximising built external living & pool areas. The client was extensively involved with the overall design, & carried out material selection, interior detailing and selection of fixtures and fittings. This collective method guaranteed a result where the client as the builder, through continued personal investment throughout the design and construction achieved a stunning result. The concrete, steelwork, windows, timber & various forms of cladding, joinery and concealed lighting are all custom made hand crafted elements. The design called for minimal tolerances, requiring a high level of skill and cooperation between trades. “Scarborough House” features BlueScope Colorbond monument matt ribbed wall cladding with rendered & ‘rendered look’ areas in off-white. A vertical feature hardwood timber screen to the side of the entry softens the ‘industrial’ feel, giving a modernist external appearance. Carefully calculated overhangs allow a passive solar solution to heating & cooling, with efficient reverse-cycle air conditioning required only during weather extremes. Internally, timber floors to the upper living areas give a feel of comfort & warmth. The warm, substantial character of the dwelling is carefully composed by means of the clarity of the detailing, a palette of tactical natural materials and the careful manipulation of light.
