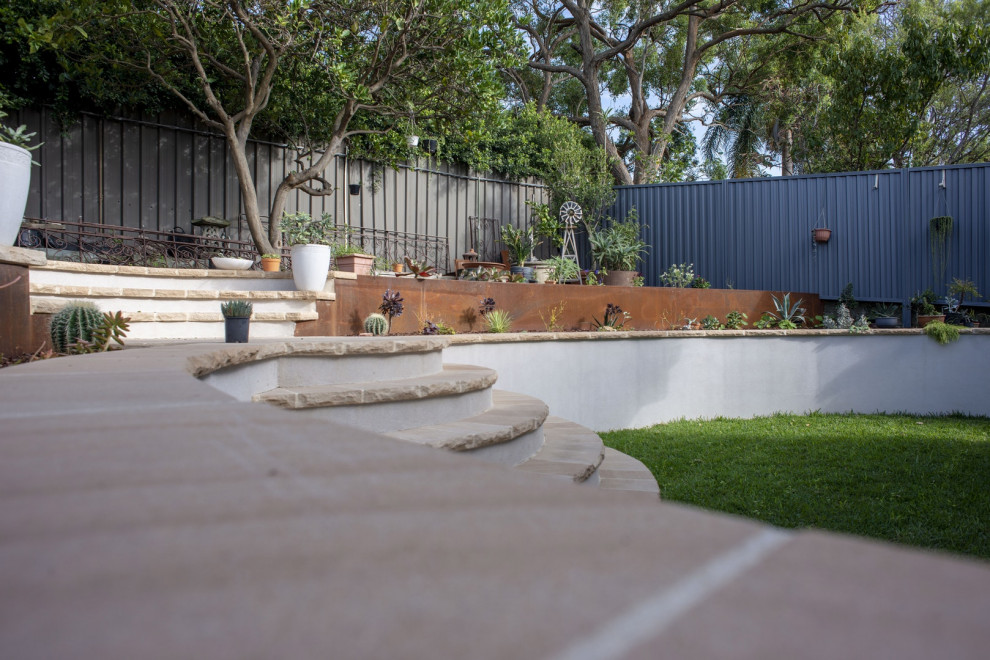
BDAA National Design Awards 2019 - Hebel Industry Partner Award
The client approached us as he had a property that benefited from an elevated position and water views over the Georges River. The current home needed a change to the layout, additional bedrooms and living spaces that captured the magnificent views and catering for their retirement. The existing property had a garage, rumpus room and two terrace’s within the front setback along the boundary which needed to remain as part of the proposal as it would not be permissible to reinstate them under the current planning rules. The floor plan of the development is meticulous in providing for the needs of the client. As seniors in their 70’s we were keen to provide easy access on a steep sloping block. The driveway, lift and elevation of the main floor level adjacent to the rear garden has achieved this brilliantly. Enjoyment of the stunning views over the river was of paramount importance and this has been elegantly achieved. There are great views from all three terraces, the entire upper floor, including the master bedroom, the lift, the rear patio and rear garden. The highlight of this home, however, is the enthusiastic manner which, both the client and designer approached the picturesque views. Large double glazed windows and doors optimally located provide wonderful thermal efficiency and a seamless connection between indoors and outdoors whilst ensuring privacy from neighbouring sites. The light and airy feeling in this space is complemented with the natural coastal finishes prevalent throughout the home.
