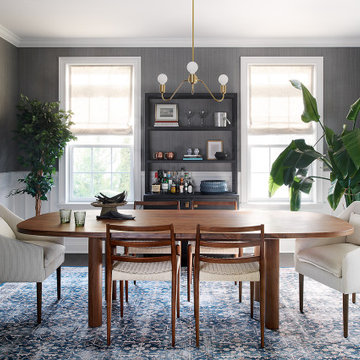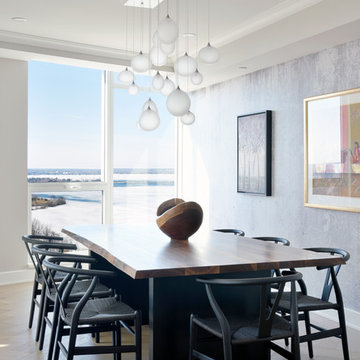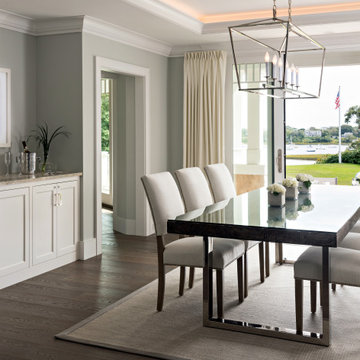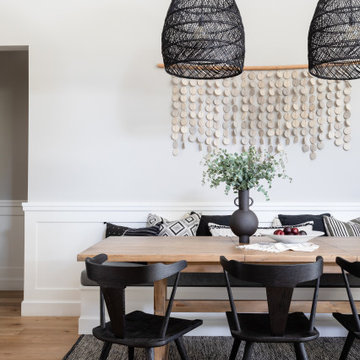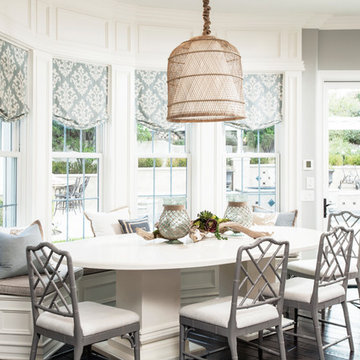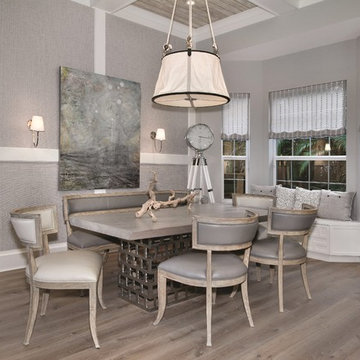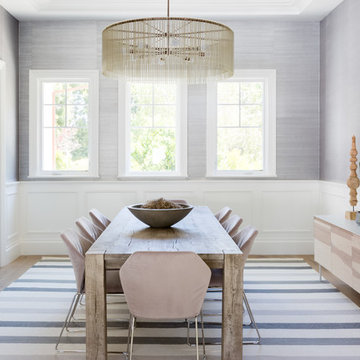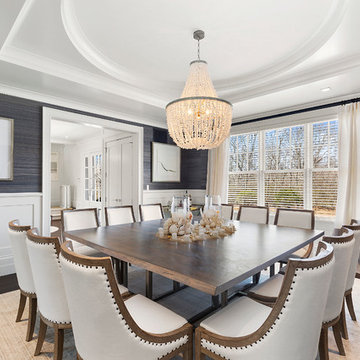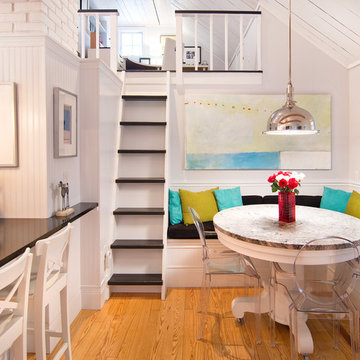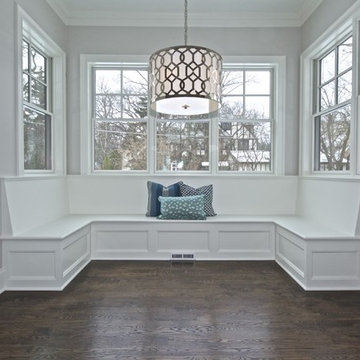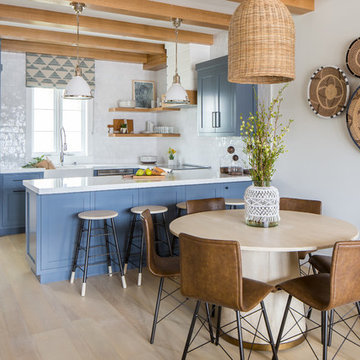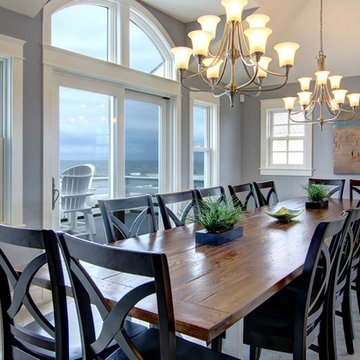Beach Style Dining Room Design Ideas with Grey Walls
Refine by:
Budget
Sort by:Popular Today
81 - 100 of 1,318 photos
Item 1 of 3
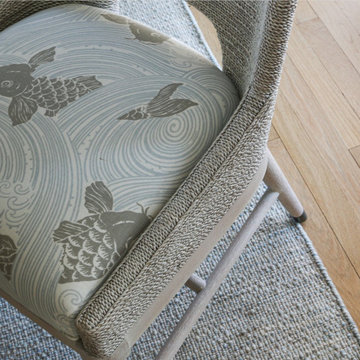
Custom rug designed by Diana James, Palececk dining chairs covered in Palececk fabric lends itself to a bright and coastal vibe

Architect: Brandon Architects Inc.
Contractor/Interior Designer: Patterson Construction, Newport Beach, CA.
Photos by: Jeri Keogel
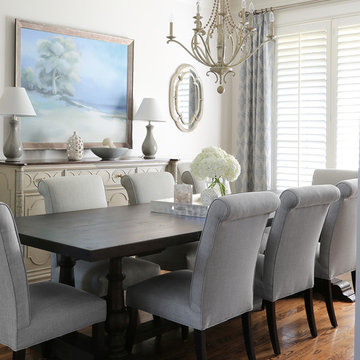
The dining room is long and narrow a custom table was mad to fit the space to seat up to 10 - 12 people. Stanley Furniture buffet cabinet from the Charleston Regency collection. Drapery from Kravet fabric. Chandelier from Capital Lighting. Wall color Benjamin Moore Classic Gray OC-23
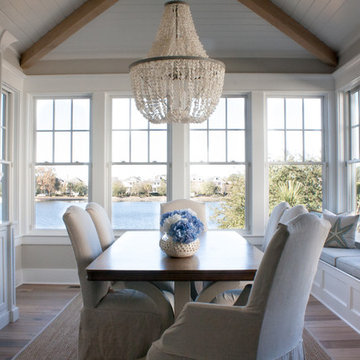
Dining Room designed by Christyn Dunning of The Guest House Studio. Chandelier is from Made Goods. All upholstery and trim is custom made. Photo by Amanda Keough
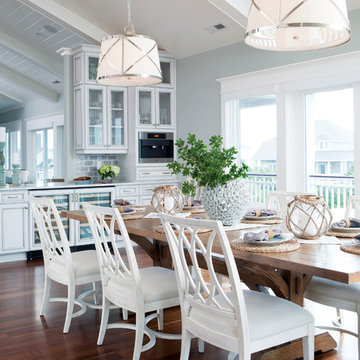
Dining space in Figure 8 Island Home. Designed by Amy Tyndall Design, Photos courtesy of Wrightsville Beach Magazine
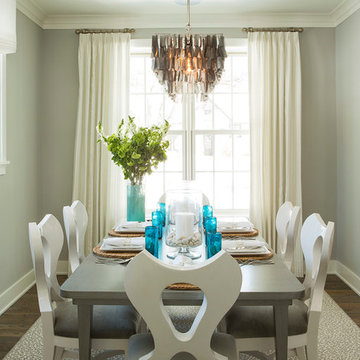
Interior Design by Martha O'Hara Interiors; Build by REFINED, LLC; Photography by Troy Thies Photography; Styling by Shannon Gale

This cozy lake cottage skillfully incorporates a number of features that would normally be restricted to a larger home design. A glance of the exterior reveals a simple story and a half gable running the length of the home, enveloping the majority of the interior spaces. To the rear, a pair of gables with copper roofing flanks a covered dining area and screened porch. Inside, a linear foyer reveals a generous staircase with cascading landing.
Further back, a centrally placed kitchen is connected to all of the other main level entertaining spaces through expansive cased openings. A private study serves as the perfect buffer between the homes master suite and living room. Despite its small footprint, the master suite manages to incorporate several closets, built-ins, and adjacent master bath complete with a soaker tub flanked by separate enclosures for a shower and water closet.
Upstairs, a generous double vanity bathroom is shared by a bunkroom, exercise space, and private bedroom. The bunkroom is configured to provide sleeping accommodations for up to 4 people. The rear-facing exercise has great views of the lake through a set of windows that overlook the copper roof of the screened porch below.
Beach Style Dining Room Design Ideas with Grey Walls
5
