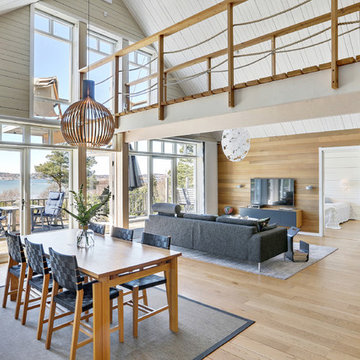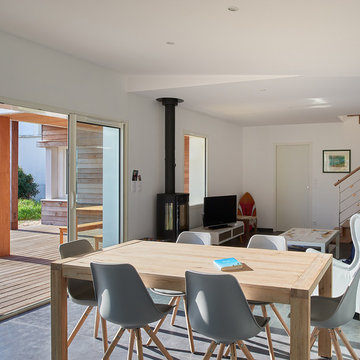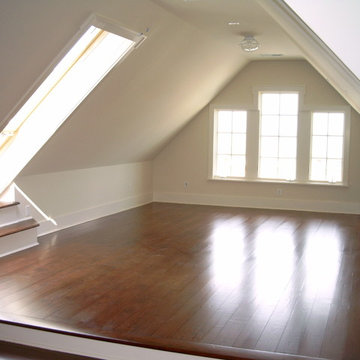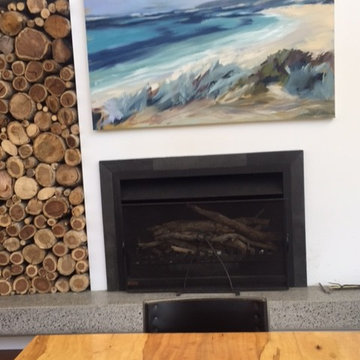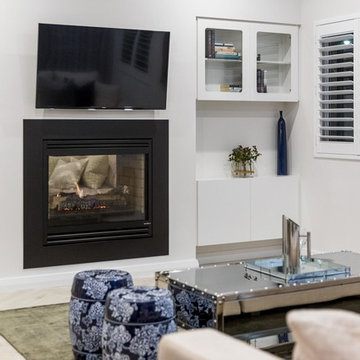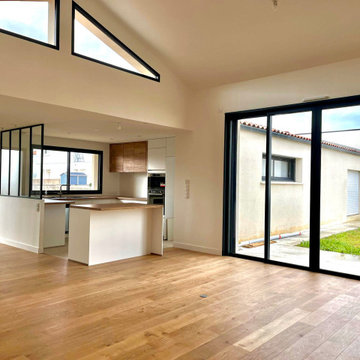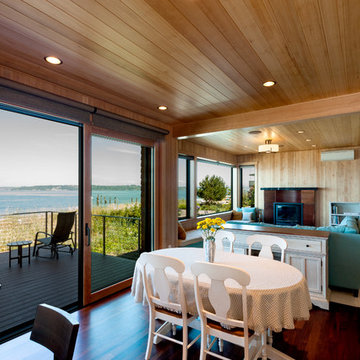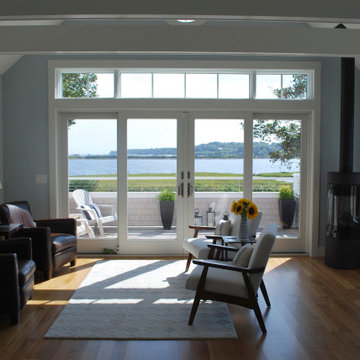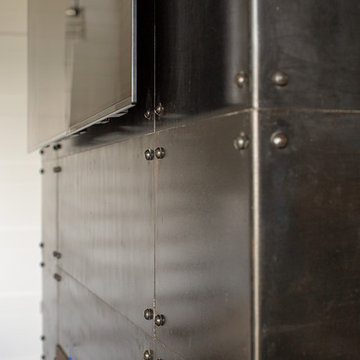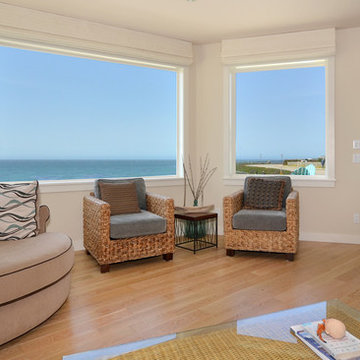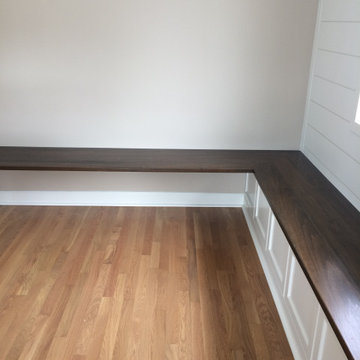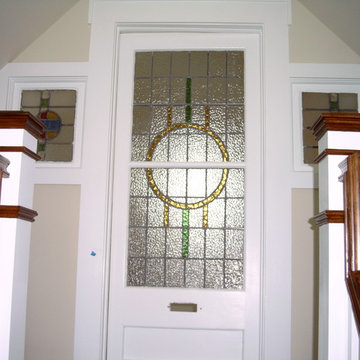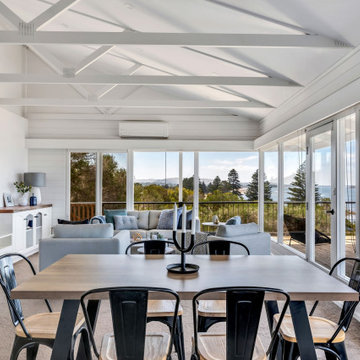Beach Style Family Room Design Photos with a Metal Fireplace Surround
Refine by:
Budget
Sort by:Popular Today
41 - 60 of 83 photos
Item 1 of 3
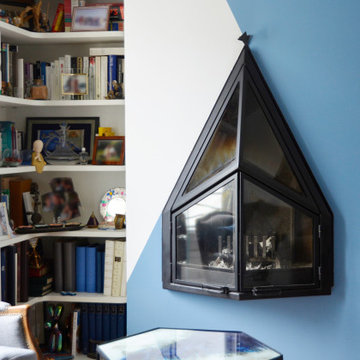
AOUN INTERIEURS entreprend la rénovation d'un appartement situé à proximité des bords de seine. À l'intérieur de l'appartement, la sérénité est de mise pour offrir un écrin apaisé et apaisant. Le bleu utilisé n'est pas sans rappeler les paysages de bords de mer tant appréciés par la propriétaire. Anthony fait le choix de ligne douce, tout en rondeur, qui apportent à l'ensemble contraste et raffinement pour mettre en valeur la menuiserie sur-mesure, la verrière de la cuisine ainsi que la cheminée au niveau du coin lecture.
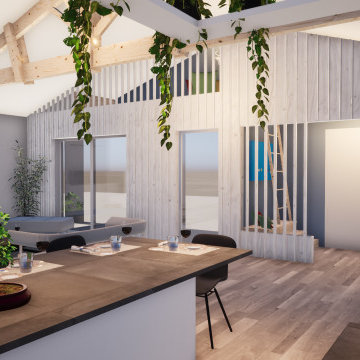
Image d'avant-projet
La maison, anciennement très cloisonée a été totalement ouverte lors de la phase de la démolition. Le but étant de trouver un espace de vie avec une grande hauteur sous plafond, révélant la charpente autrefois dans les combles, et de baigner l'espace de lumière.
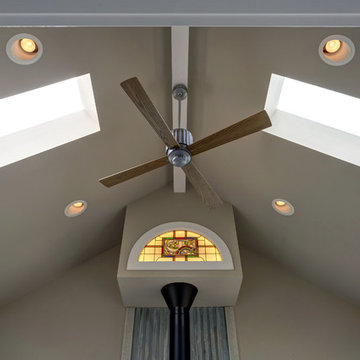
This room features a number of custom features, including skylights, recessed lighting, corrugated metal heat shield/accent piece for the fireplace, and a fun light box framing a beautiful stained glass piece.
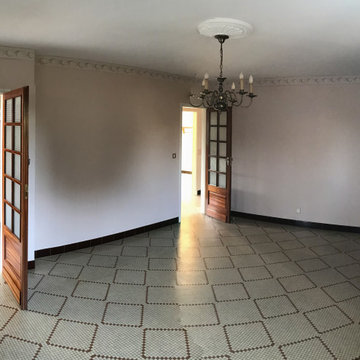
Photo de l'état des lieux,
Photo réalisée lors de la prise de cote de l'état des lieux. L'espace est subdivisé par de petites pièces. Le projet vise a ouvrir les espaces et donner de la lumière dans la maison.
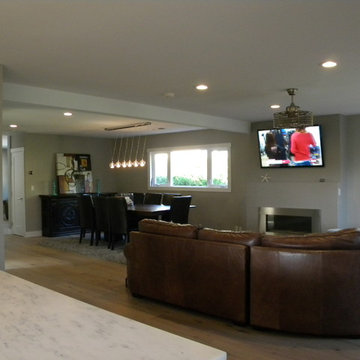
We removed several load bearing walls to create an open floor plan, and space for a new dining room. A large corner fireplace was removed, and replaced with a sleek stainless steel gas insert. Removed the walls to an existing bedroom and created an open dining room.
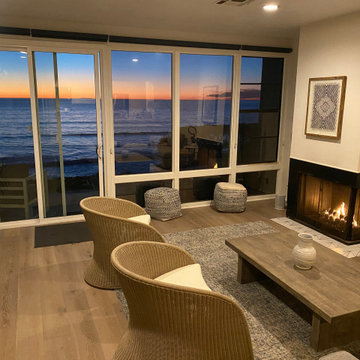
Family surf spot on the California Coast. Temporary facelift waiting for permits for the big remodel.
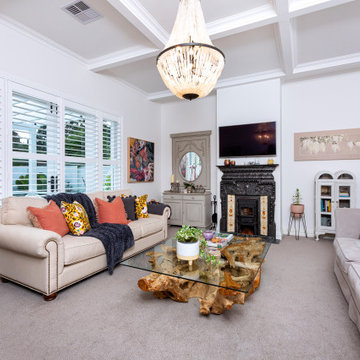
This magnificent Hamptons-inspired home offers multiple living areas for the entire family. Beautifully designed to maximise space, this home features four bedrooms plus a downstairs study, master ensuite and second bathroom upstairs, along with a powder room on each level.The downstairs master bedroom has a large walk-in robe and ensuite featuring double vanities and a large free-standing bath. The remaining bedrooms are all located upstairs along with a retreat to create a separate living space.Downstairs the open plan kitchen with island bench is accompanied by a separate scullery and large walk-in pantry. A wine cellar adjoins the walk-in pantry and is visible from the main entry area via a large glazed glass panel. The family room, with feature fireplace, is next to the home theatre, providing multiple living areas. The meals area adjacent to the kitchen opens out onto a large alfresco area for outdoor entertaining with a feature brick fireplace.This home has it all and provides a level of luxury and comfort synonymous with the Hampton’s style
Beach Style Family Room Design Photos with a Metal Fireplace Surround
3
