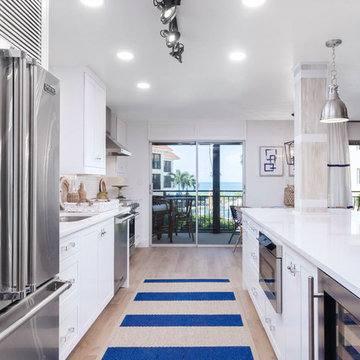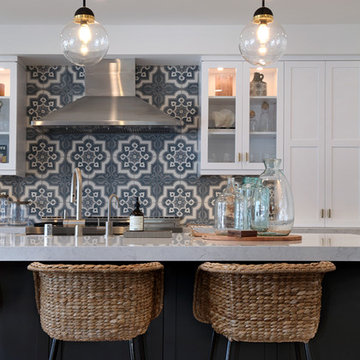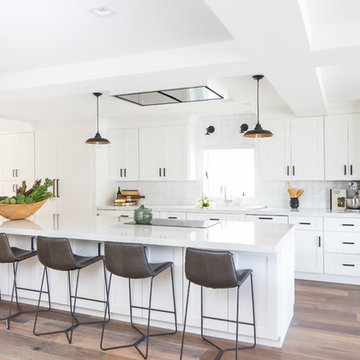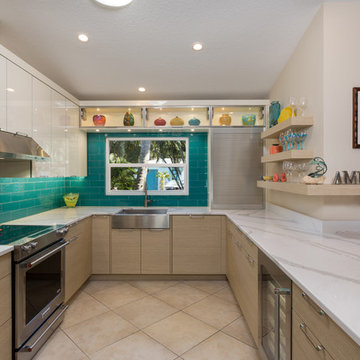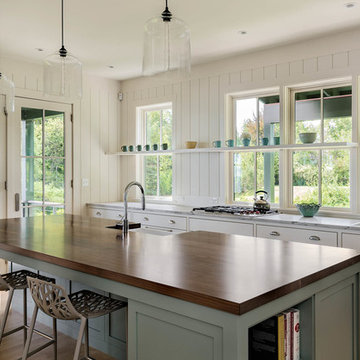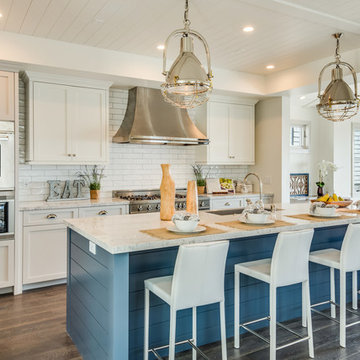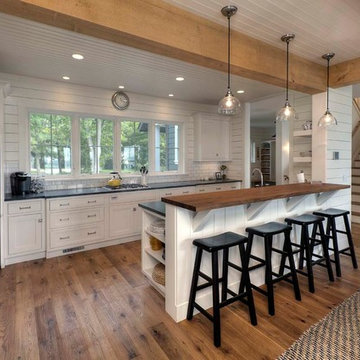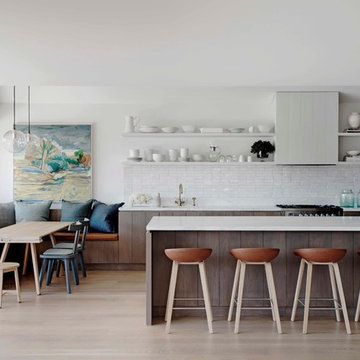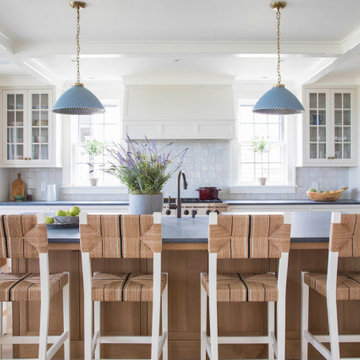Beach Style Galley Kitchen Design Ideas
Refine by:
Budget
Sort by:Popular Today
21 - 40 of 3,726 photos
Item 1 of 3

The client was referred to us by the builder to build a vacation home where the family mobile home used to be. Together, we visited Key Largo and once there we understood that the most important thing was to incorporate nature and the sea inside the house. A meeting with the architect took place after and we made a few suggestions that it was taking into consideration as to change the fixed balcony doors by accordion doors or better known as NANA Walls, this detail would bring the ocean inside from the very first moment you walk into the house as if you were traveling in a cruise.
A client's request from the very first day was to have two televisions in the main room, at first I did hesitate about it but then I understood perfectly the purpose and we were fascinated with the final results, it is really impressive!!! and he does not miss any football games, while their children can choose their favorite programs or games. An easy solution to modern times for families to share various interest and time together.
Our purpose from the very first day was to design a more sophisticate style Florida Keys home with a happy vibe for the entire family to enjoy vacationing at a place that had so many good memories for our client and the future generation.
Architecture Photographer : Mattia Bettinelli
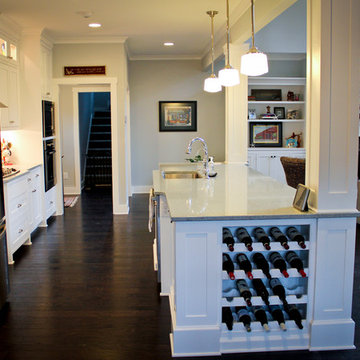
Utilizing every space possible provides an organized and uncluttered kitchen. An end wine rack takes advantage of an otherwise unused area within an island.

Photo credits: Design Imaging Studios.
Large open kitchen with built ins to create a vintage beach style. The kitchen contains built in appliances including two refrigerators, freezer, and wine cooler.

As innkeepers, Lois and Evan Evans know all about hospitality. So after buying a 1955 Cape Cod cottage whose interiors hadn’t been updated since the 1970s, they set out on a whole-house renovation, a major focus of which was the kitchen.
The goal of this renovation was to create a space that would be efficient and inviting for entertaining, as well as compatible with the home’s beach-cottage style.
Cape Associates removed the wall separating the kitchen from the dining room to create an open, airy layout. The ceilings were raised and clad in shiplap siding and highlighted with new pine beams, reflective of the cottage style of the home. New windows add a vintage look.
The designer used a whitewashed palette and traditional cabinetry to push a casual and beachy vibe, while granite countertops add a touch of elegance.
The layout was rearranged to include an island that’s roomy enough for casual meals and for guests to hang around when the owners are prepping party meals.
Placing the main sink and dishwasher in the island instead of the usual under-the-window spot was a decision made by Lois early in the planning stages. “If we have guests over, I can face everyone when I’m rinsing vegetables or washing dishes,” she says. “Otherwise, my back would be turned.”
The old avocado-hued linoleum flooring had an unexpected bonus: preserving the original oak floors, which were refinished.
The new layout includes room for the homeowners’ hutch from their previous residence, as well as an old pot-bellied stove, a family heirloom. A glass-front cabinet allows the homeowners to show off colorful dishes. Bringing the cabinet down to counter level adds more storage. Stacking the microwave, oven and warming drawer adds efficiency.

Small kitchen remodel with counter seating, sparkling blue backsplash, and white cabinets.
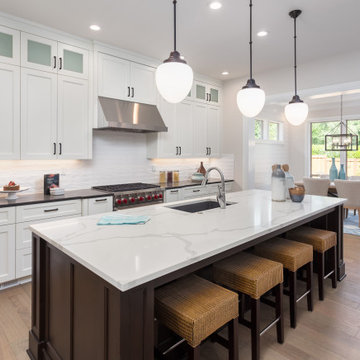
Perfect for casual living or easy entertainment, this open concept space features the kitchen transitioning into the dining room. The white ship lap walls and medium hardwood floors blend perfectly with the kitchen cabinetry.
Beach Style Galley Kitchen Design Ideas
2
