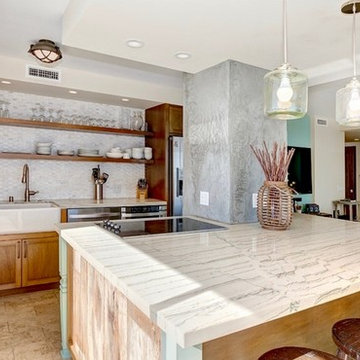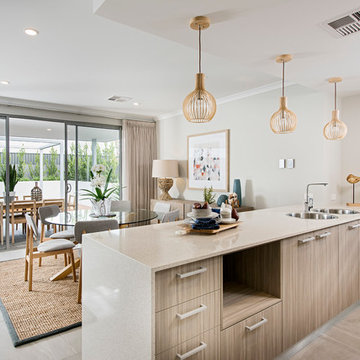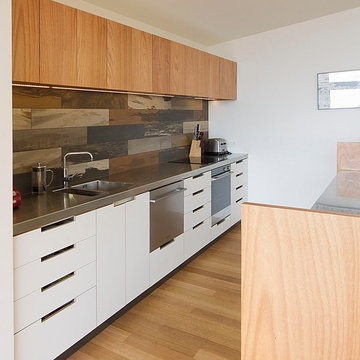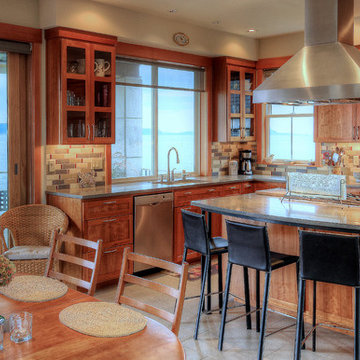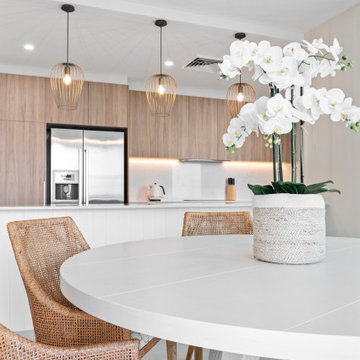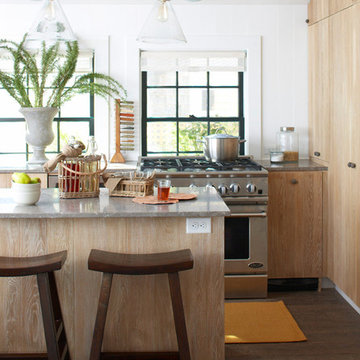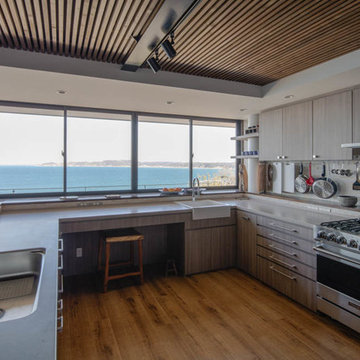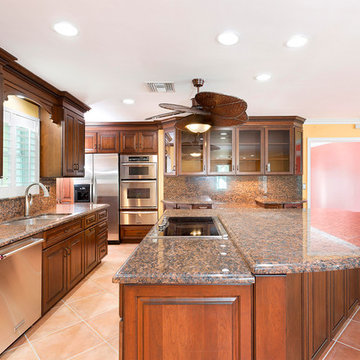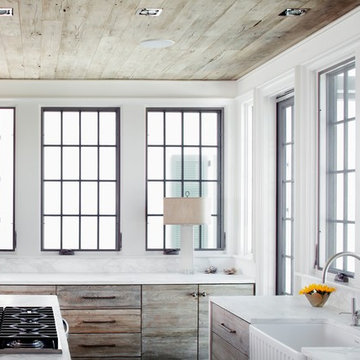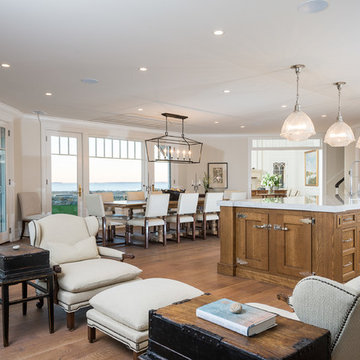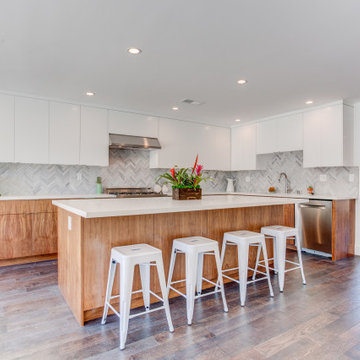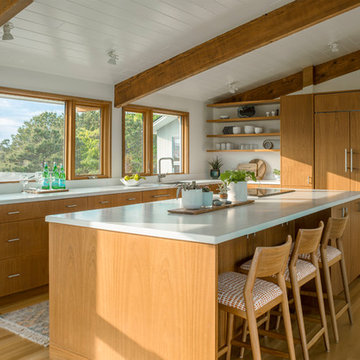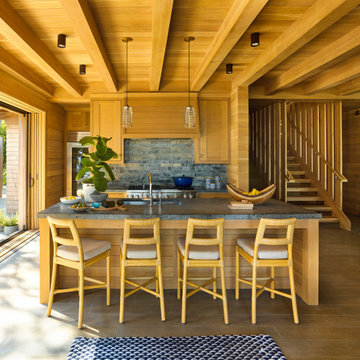Beach Style Kitchen with Medium Wood Cabinets Design Ideas
Sort by:Popular Today
141 - 160 of 859 photos
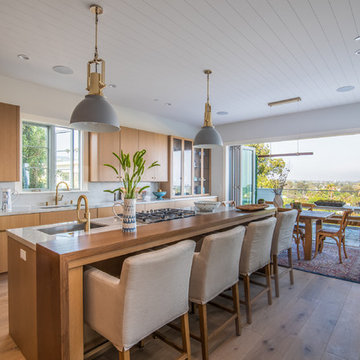
Beach chic farmhouse offers sensational ocean views spanning from the tree tops of the Pacific Palisades through Santa Monica
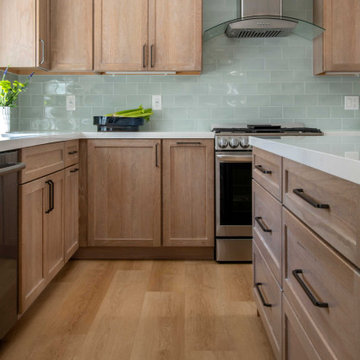
This kitchen remodel is all about understated neutrals and subtle textures, creating a warm, calming, comfortable space. The light oak cabinets paired with the white quartz countertops and complimented by the soft aqua gloss backsplash tile create the perfect environment to start and end one's day. Soft neutral colors help the space feel comfortable without being boring. We like to think of this space as reminiscent of walking on the beach, with natural woods and soft blues accented with white, similar to whitecaps on a wave. This space is the true definition of a timeless kitchen.
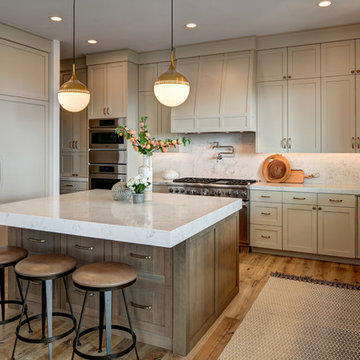
Painted cabinetry with antique brass hardware. Custom wood stained island and extra thick countertop edge detail. Outlets hidden under the cabinets - so no outlets in the backsplash!
Interior Designer: Simons Design Studio
Builder: Magleby Construction
Photography: Alan Blakely Photography
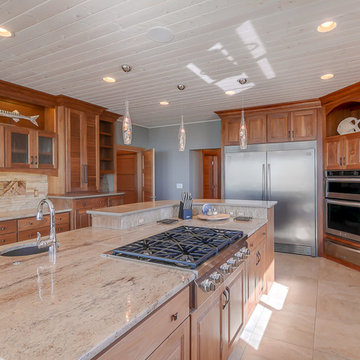
Cozy beach house with tall walnut kitchen cabinets and a large island cabinet.
Cabinet style: Face frame cabinet with an overlay door, and raised panel door style.
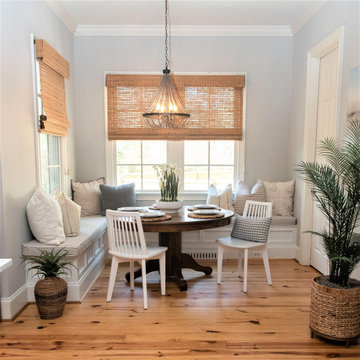
A cozy eat-in-banquette was designed for this room off the kitchen – what a great use of space and the clients looooove it! Those bench seats lift up for more storage, too!
Kitchen: You don’t always need new kitchen cabinetry, sometimes making what you have work is a great solution! This beautiful kitchen in the Lowcountry needed a refresh so we knocked down their existing breakfast bar creating a peninsula where all new quartz countertops were now the same height. Pushing in a bank of counter stools increased the seating in this busy kitchen – the heart of the home! Adding a timeless touch of white subway tile lightened and brightened the entire kitchen and bounced light off the new countertops!
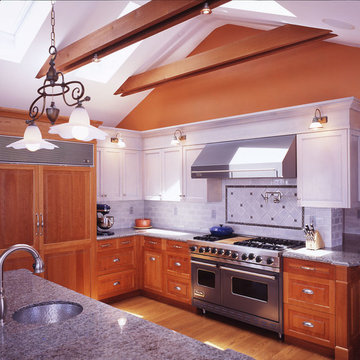
Tom Story | This family beach house and guest cottage sits perched above the Santa Cruz Yacht Harbor. A portion of the main house originally housed 1930’s era changing rooms for a Beach Club which included distinguished visitors such as Will Rogers. An apt connection for the new owners also have Oklahoma ties. The structures were limited to one story due to historic easements, therefore both buildings have fully developed basements featuring large windows and French doors to access European style exterior terraces and stairs up to grade. The main house features 5 bedrooms and 5 baths. Custom cabinetry throughout in built-in furniture style. A large design team helped to bring this exciting project to fruition. The house includes Passive Solar heated design, Solar Electric and Solar Hot Water systems. 4,500sf/420m House + 1300 sf Cottage - 6bdrm
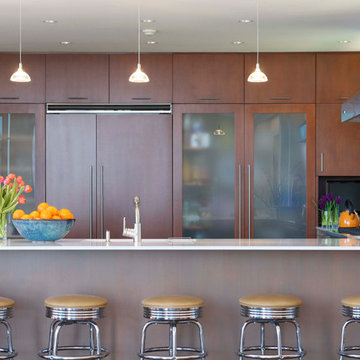
Jane Beiles photography
The design for this client’s “dream house on the water” capitalizes on every opportunity to incorporate views of the Long Island Sound within the home. The placement and expanse of the fir windows and sliding doors underscore the water’s proximity. The interior gathering space spills out onto the raised outdoor deck and lap pool overlooking the seawall. Reducing the house’s carbon footprint is another priority, accomplished by generating renewable energy on site. The precise angle of the house on the property is calculated for optimal solar energy production by the rooftop photovoltaic panels and a geothermal system installed under the driveway provides heating and cooling for the house.
Due to the fact that the site is located on a floodplain, the ground floor of the house is raised and no basement is allowed. This presents a challenge in terms of carving out enough storage space in the main house that one might normally relegate to a basement. Rooms are efficiently sized and serve multiple functions and storage is built-in wherever possible.
Beach Style Kitchen with Medium Wood Cabinets Design Ideas
8
