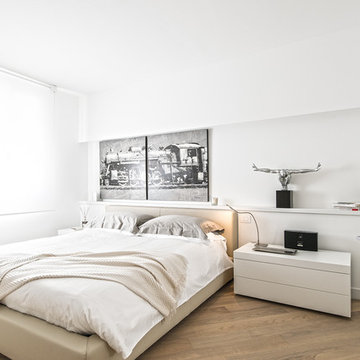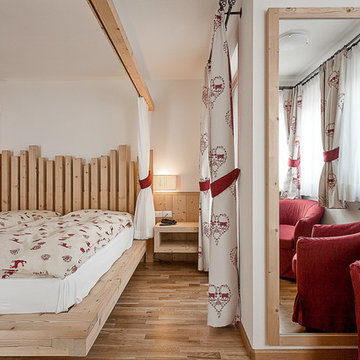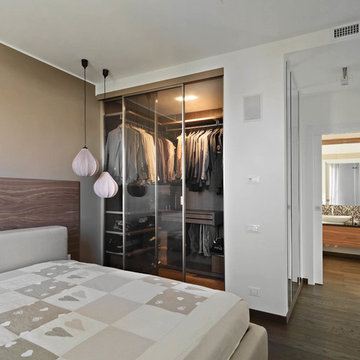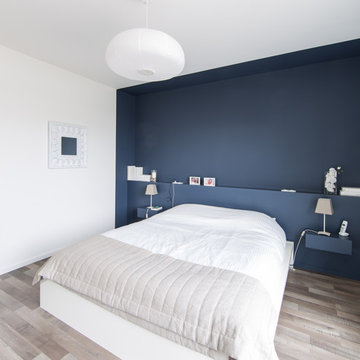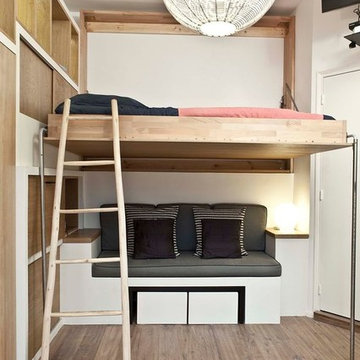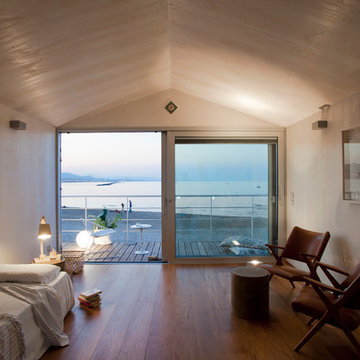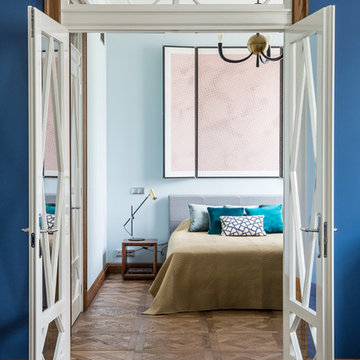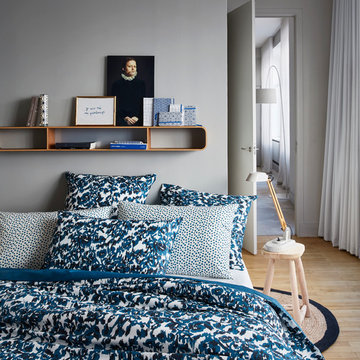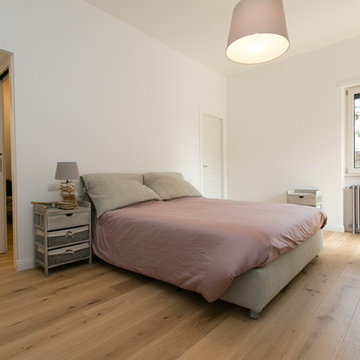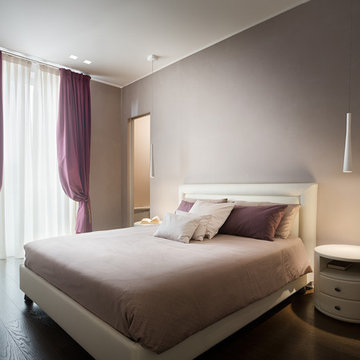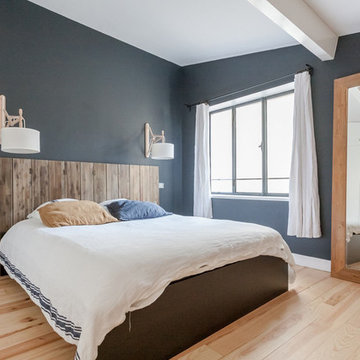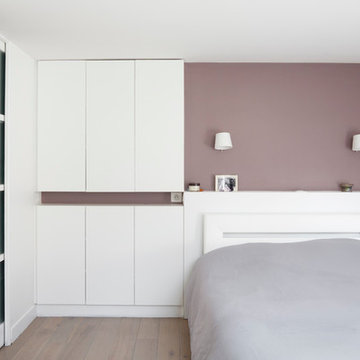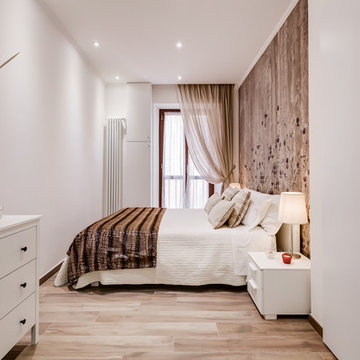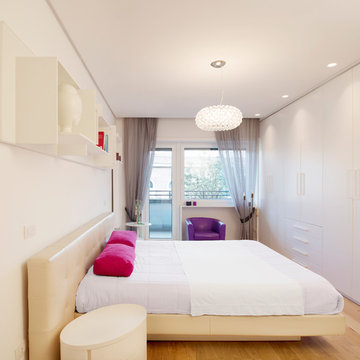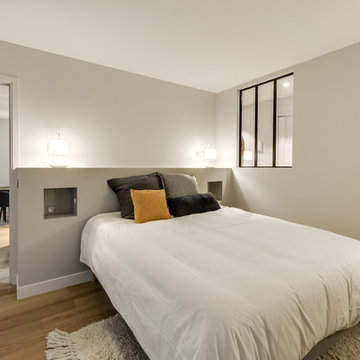Bedroom Design Ideas
Refine by:
Budget
Sort by:Popular Today
61 - 80 of 306 photos
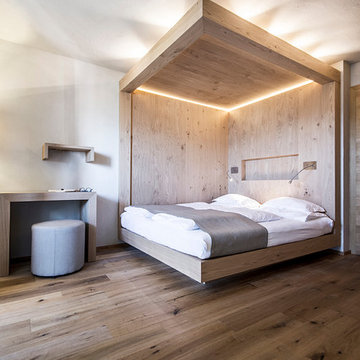
noa* continuano storie scritte, ridefiniscono e combinano vecchio e nuovo. Il progetto nasce dalla volontà creativa del cosiddetto "genius loci", cioè di esplorare la verità del luogo e di farlo rivivere nel nuovo volume. noa* costruisce l’hotel, gestito dalla famiglia Huf, già in terza generazione, dalle misure già attuate al 4* Panorama Hotel.“...l'intervento è inteso come un gesto strutturale di collegamento tra vecchio e nuovo, dentro e fuori, caldo e freddo, su e giù, prima e dopo...”-Lukas Rungger. L'hotel rinnovato e ampliato è situato a Caldaro sulla strada del vino a Sudtirolo in immediata vicinanza della celebre zona vitivinicola che circonda il lago di Caldaro. L'hotel, che è gestito dalla famiglia Huf in terza generazione, è stato adattato alle esigenze presenti costruendo un nuovo pianoterra che funziona da spazio pubblico contenendo la nuova lobby, una stube, una wine-lounge e tre reparti ristorante. Nei piani superiori sono state realizzate 20 nuove camere e suite generose. Lo studio noa* è stato capace di vincere il concorso nella quale giuria l'architetto molto noto Walter Angonese è stato il presidente.L'hotel appena completato sarà soggetto ad una futura fase ti costruzione e di estensione, che contiene la costruzione di un nuovo reparto wellness con una piscina indoor-outdoor e appartamenti spa, dopo la quale saranno raggiunti 3.000m2 complessivamente.
La struttura aggiunta è esclusivamente in legno ed è stata realizzata in un tempo di costruzione di 6 mesi. Il nuovo complesso è stato costruito in conformità al certificatoB di casa clima e aggiunge 2000m2 alla struttura esistente.
---
noa* write stories on, redefine, question and join together old and new. noa* finds its roots in the intent to study and revive the so called "genius loci" into a „genuine loci“ redefining the essence of place and space and extend and extends famaly-run hotel, already enforced in 3rd generation to a 4* Panorama hotel.“...the intervention comprehends itself as a link between old and new, exterior and interior, cold and warm, top and bottom, before and after...”-Lukas Rungger. The newly refurbished and extended Hotel is situated in „Kaltern an der Weinstrasse“, amidst one of the most famous vineyard regions in Italy. The family-run hotel was extended with a public ground floor level that includes a new Hotel-Lobby, a Parlour, a Wine-lounge and 3 restaurants as well as 20 spacious rooms and suites on the 3 upper floors. noa* managed to win the competition in 2010 taking place under the jury-presidency of one of south Tyrols most noted architects, Walter Angonese. The recently finished Hotel will in future be extended to an overall 3.000m2 in a second building phase which includes the construction of a new wellness-facility containing indoor-outdoor-pool and spa-suites. The entire annex was realized in solid cross-laminated timber, while the actual construction-time amounted to 6 months. The finished structure is in line with the „clima house“ B-criterias and sums up to a total area of 2000m2.
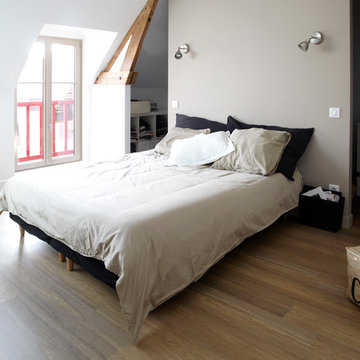
Création d'une suite parentale dans le grenier
(ancienne chambre d'amis).
derrière la tête de lit deux dressings prennent place (monsieur / madame).
le sol a été légèrement surélevé pour assurer une planéité. un sol souple imitation parquet a été posé (marque Expona).
crédit photo : Christophe Kicien, le 5 Studio
Find the right local pro for your project
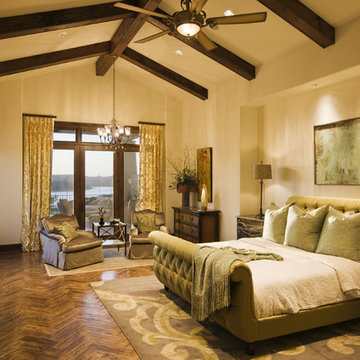
Winner of five awards in the Rough Hollow Parade of Homes, this 6,778 square foot home is an exquisite addition to the prestigious Lakeway neighborhood. The Santa Barbara style home features a welcoming colonnade, lush courtyard, beautiful casita, spacious master suite with a private outdoor covered terrace, and a unique Koi pond beginning underneath the wine room glass floor and continuing to the outdoor living area. In addition, the views of Lake Travis are unmatched throughout the home.
Photography by Coles Hairston
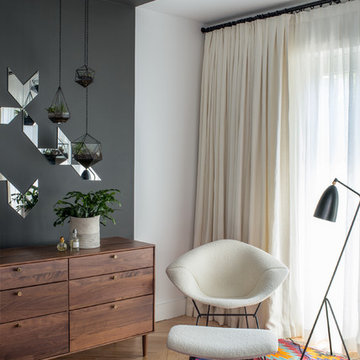
In the master bedroom, cut mirrors reflect the geometric terrariums that hang from the ceiling.
Bedroom Design Ideas
4
