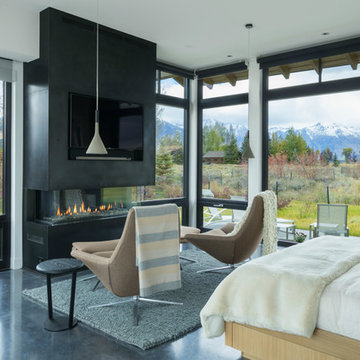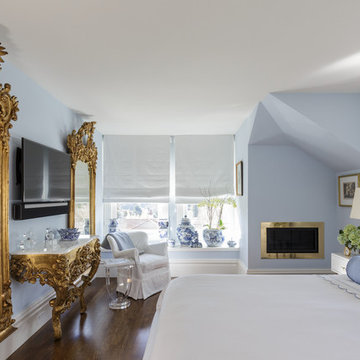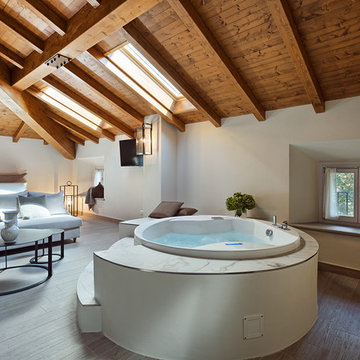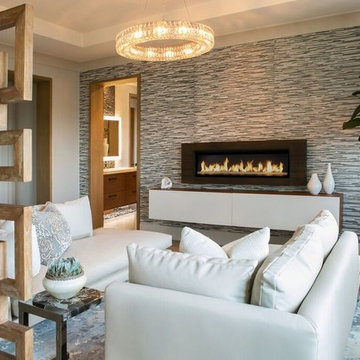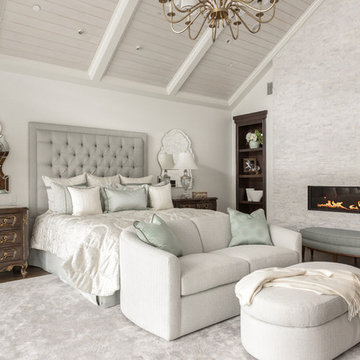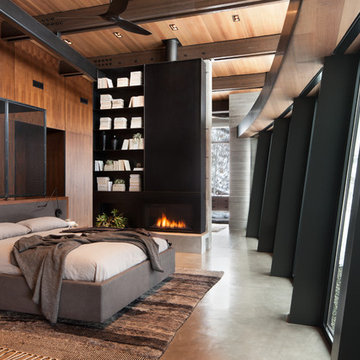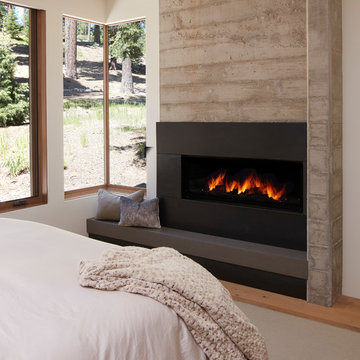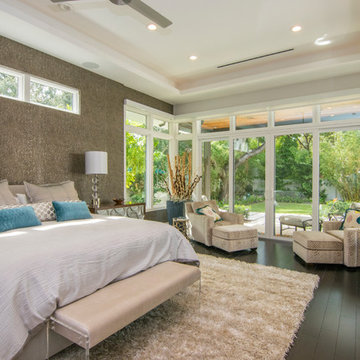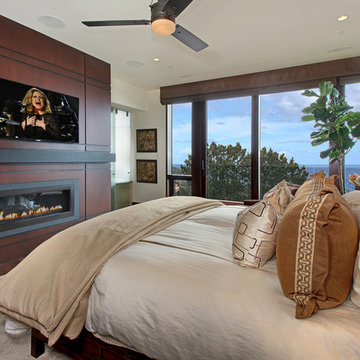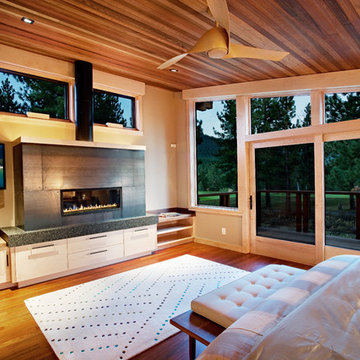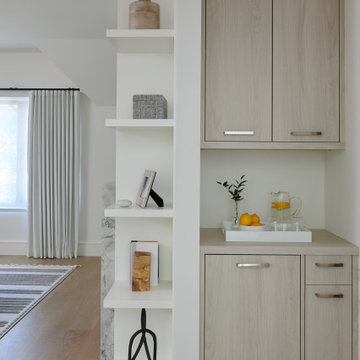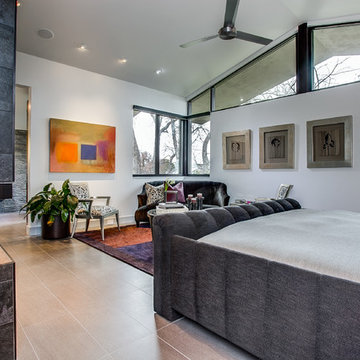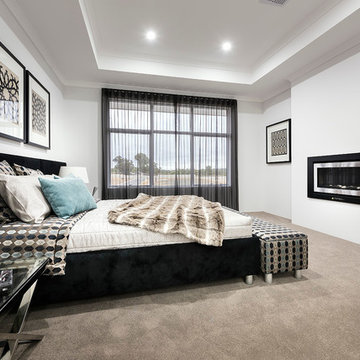Bedroom Design Ideas with a Ribbon Fireplace
Refine by:
Budget
Sort by:Popular Today
81 - 100 of 2,060 photos
Item 1 of 2
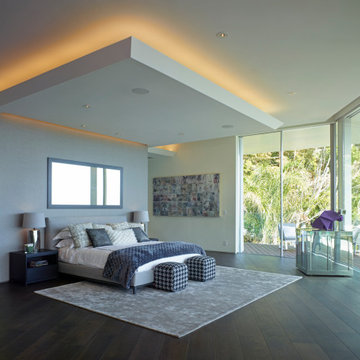
Fluidly flowing to a generous extrior balcony with multisliding stacking narrow profile doors by Styline with expansive views of Los Angeles.
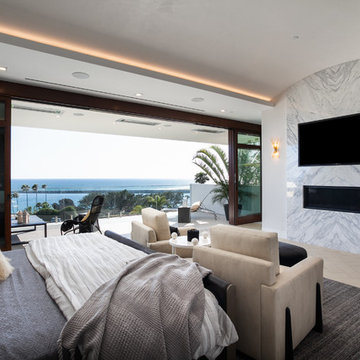
This warm contemporary residence embodies the comfort and allure of the coastal lifestyle.
Warm contemporary is the new trend in modern homes and this master bedroom shows it's possibilities. Simple white walls and light hardwood floors keep that bright look you expect in modern. Here it's mixed with a deep grey marble surround for the ribbon fireplace and a dark leather reading chair for a warm and masculine feel. A mahogany accent wall sets an anchor point for the bed and echoes the mahogany accents throughout the rest of the home. A cove ceiling with multi colored light possibilities gives a funky and fresh take on a traditional tray ceiling look.
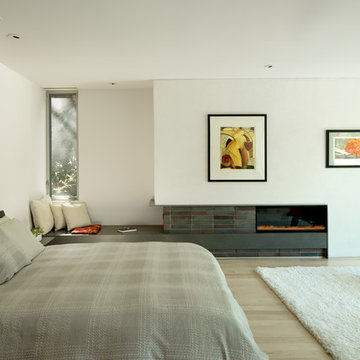
The upper level contains the master suite which projects out over the courtyard and a guest room for grandchildren, as well as a gym and guest room. (Photography by Jeremy Bitterman.)
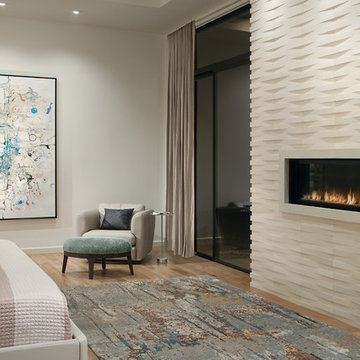
"Tropical White" Island Stone gives texture and definition to this fireplace wall, while the warm wood flooring provides an intimate feeling in the bedroom.
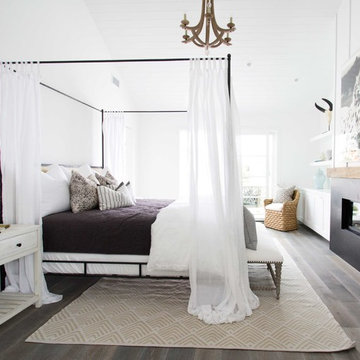
This Coastal Inspired Farmhouse with bay views puts a casual and sophisticated twist on beach living.
Interior Design by Blackband Design and Home Build by Arbor Real Estate.
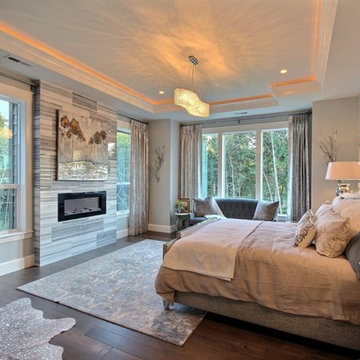
The Ascension - Super Ranch on Acreage in Ridgefield Washington by Cascade West Development Inc.
Another highlight of this home is the fortified retreat of the Master Suite and Bath. A built-in linear fireplace, custom 11ft coffered ceilings and 5 large windows allow the delicate interplay of light and form to surround the home-owner in their place of rest. With pristine beauty and copious functions the Master Bath is a worthy refuge for anyone in need of a moment of peace. The gentle curve of the 10ft high, barrel-vaulted ceiling frames perfectly the modern free-standing tub, which is set against a backdrop of three 6ft tall windows. The large personal sauna and immense tile shower offer even more options for relaxation and relief from the day.
Cascade West Facebook: https://goo.gl/MCD2U1
Cascade West Website: https://goo.gl/XHm7Un
These photos, like many of ours, were taken by the good people of ExposioHDR - Portland, Or
Exposio Facebook: https://goo.gl/SpSvyo
Exposio Website: https://goo.gl/Cbm8Ya
Bedroom Design Ideas with a Ribbon Fireplace
5
