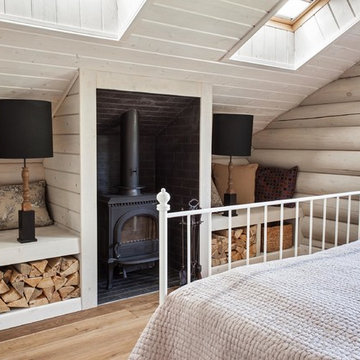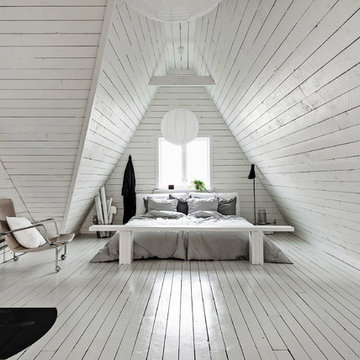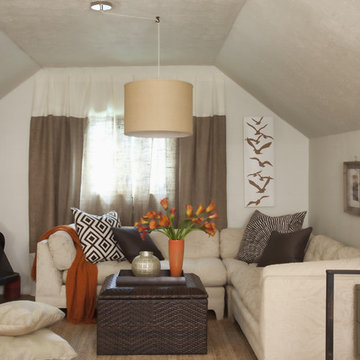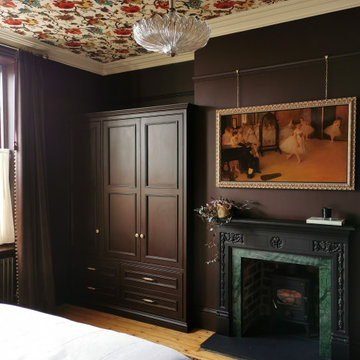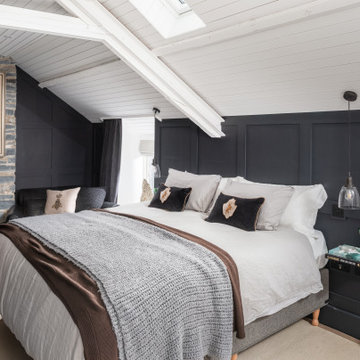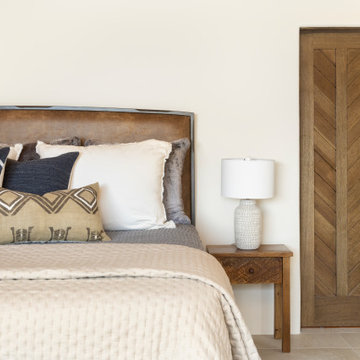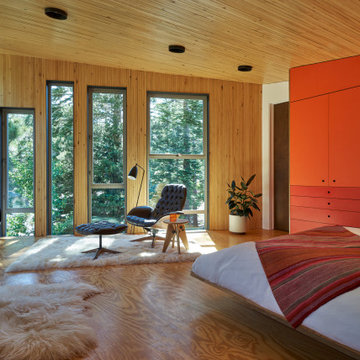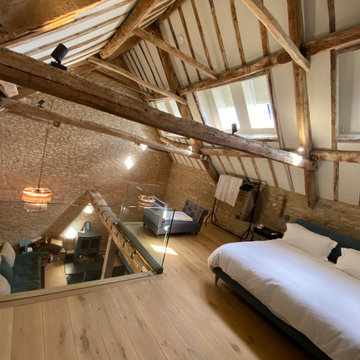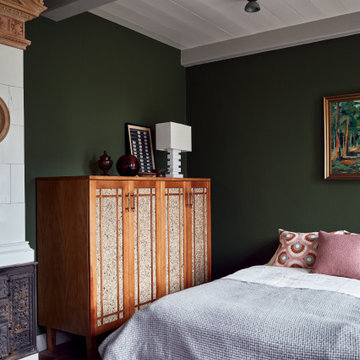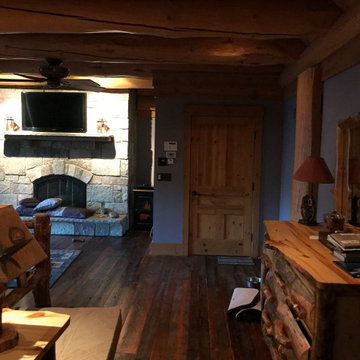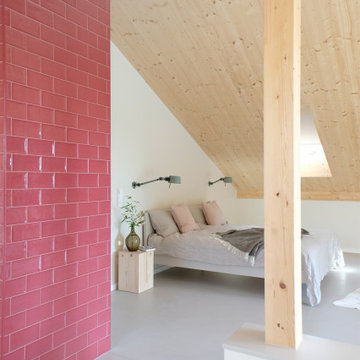Bedroom Design Ideas with a Wood Stove
Refine by:
Budget
Sort by:Popular Today
1 - 20 of 88 photos
Item 1 of 3
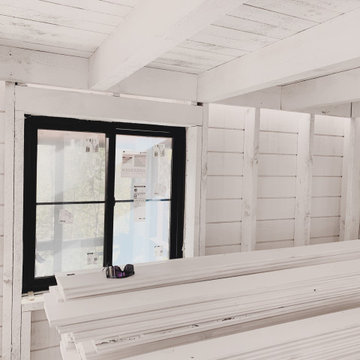
Guest bedroom pic. 8' ceiling in here. Had to go a little low in here so the loft would have huge headroom. Full 2" thick roughsawn shiplap flooring in loft above creates ceiling below.
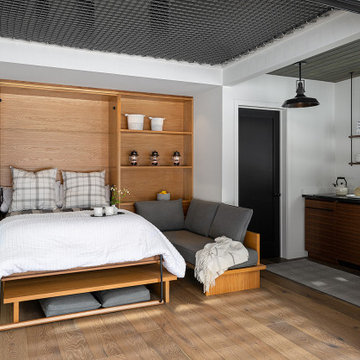
Custom wood built-ins, furniture and a Murphy bed allow the limited space to feel larger than it seems. No need to move furniture to pull down the bed for sleeping. These cushy couches stay right where they are. Free standing modern wood stove stands in the corner to keep the area warm. The upper level is open to the lower level and visible through a net. How Fun!
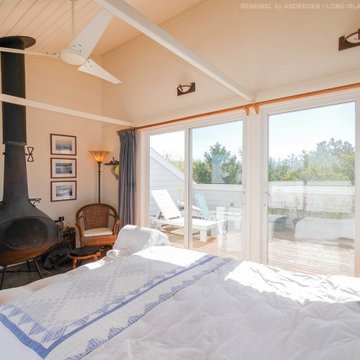
Amazing loft-style bedroom with beautiful new patio door we installed. These beautiful new sliding glass doors flood the room with gorgeous sunlight and open up out onto a lovely deck area in this Fire Island home. Find out more about getting new patio doors for your home from Renewal by Andersen of Long Island, Fire Island, Queens and Brooklyn.
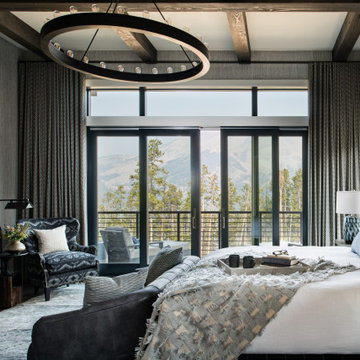
Not that long ago, the term “audio-video” or “AV” meant just that: audio and video. Today, the AV industry has evolved into something much bigger: smart homes with entertainment, wellness and sustainability features. In Montana, SAV Digital Environments and owner Cory Reistad are at the forefront of that movement.
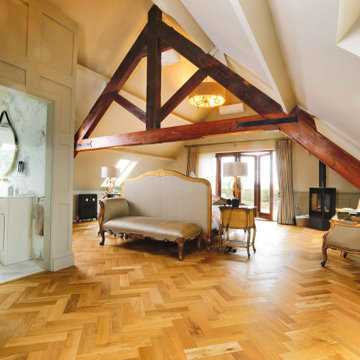
A luxury master suite with exposed trusses and new balcony, with views across the Derbyshire countryside
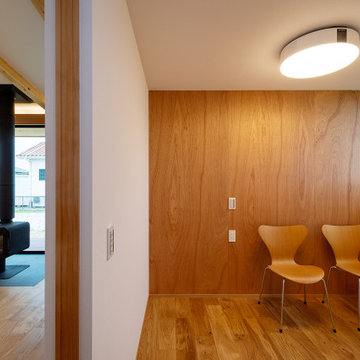
全ての居室はリビングダイニングから直接アクセスすることができ、いつでも家族の気配を感じることができます。寝室のベッド背面壁はラワン合板で仕上げ落ち着きある空間に。照明器具とプロジェクターを兼ねたポップインアラジンで、お休み前に映画鑑賞などを楽しむことができます。

Vaulted cathedral ceiling/roof in the loft. Nice view once its finished and the bed and furnitures in. Cant remember the exact finished height but some serious headroom for a little cabin loft. I think it was around 13' to the peak from the loft floor. Knee walls were around 2' high on the sides. Love the natural checking and cracking of the timber rafters and wall framing.
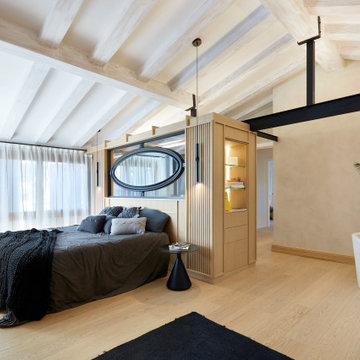
Dormitorio Master Suite de la casa. Diseño y reforma integral por Rosa Colet Interior Design.
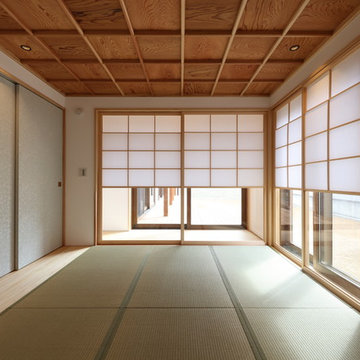
お隣を気にせず庭を楽しめる雪見障子。
大工の技術が必要な杉の格天井は今では珍しいものとなりました。
現代的なデザインの京唐紙のふすまがアクセントに。
壁は漆喰塗。
伝統文化とモダンが融合した和室です。
Bedroom Design Ideas with a Wood Stove
1
