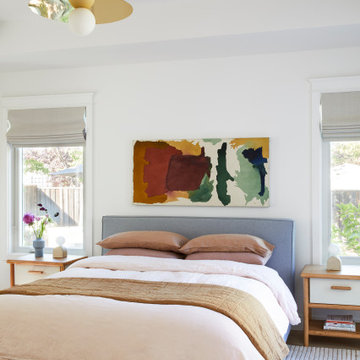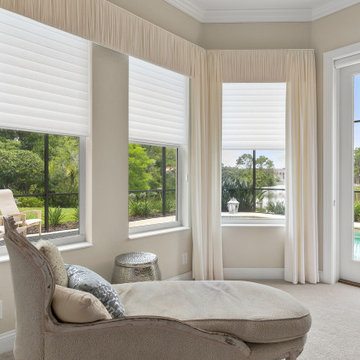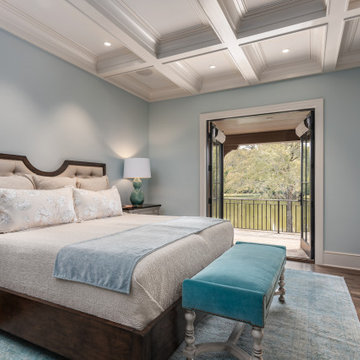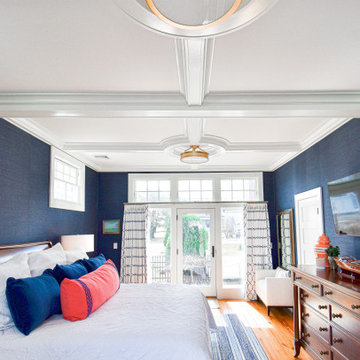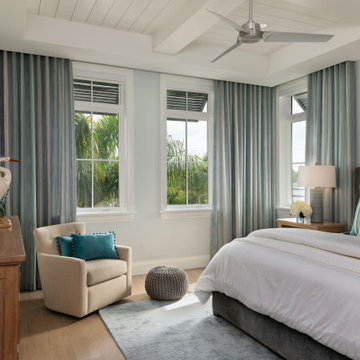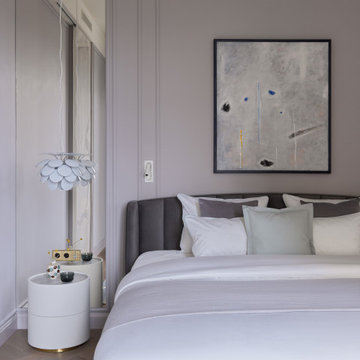Bedroom Design Ideas with Coffered
Refine by:
Budget
Sort by:Popular Today
101 - 120 of 1,427 photos
Item 1 of 2
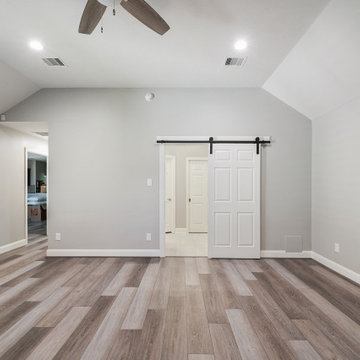
Master Bedroom and Bath Entrance via Barn Door.
New Doors
New Lights and Ceiling Fans with Smart Switches
Flooring Astroguard Patagonia Color Broadmoor 8mm
Paint TRIM SW7009 PEARLY WHITE
Paint WALL SW7043 WORLDLY GRAY
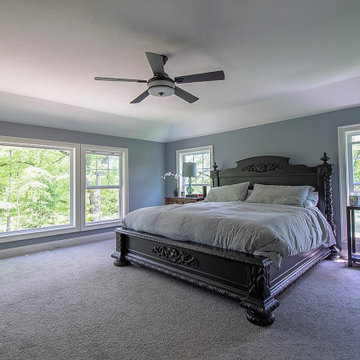
Wake in the morning to natural sunlight surrounded by a serene view.
.
.
.
#payneandpayne #homebuilder #bedroomwindow #custombuild
#luxuryhome #ohiohomebuilders #ohiocustomhomes #dreamhome #nahb #buildersofinsta #clevelandbuilders #orangeohio #AtHomeCLE .
.?@paulceroky
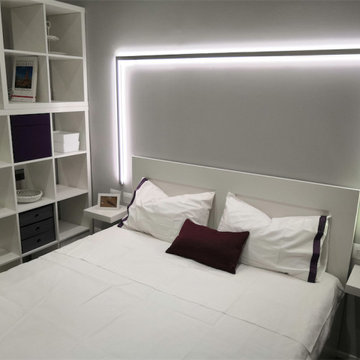
Un monolocale dei primi anni '80 che versava in pessime condizioni è stato oggetto di un'attenta e ponderata ristrutturazione che gli ha ridato una nuova vita. Spazi ripensati, arredi dotati di tutti i comfort e un'illuminazione ad hoc hanno sfruttato ogni centimetro rendendo questo appartamento una mini suite.
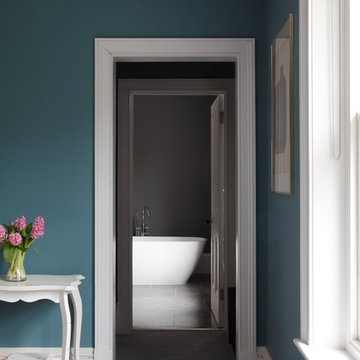
Bedwardine Road is our epic renovation and extension of a vast Victorian villa in Crystal Palace, south-east London.
Traditional architectural details such as flat brick arches and a denticulated brickwork entablature on the rear elevation counterbalance a kitchen that feels like a New York loft, complete with a polished concrete floor, underfloor heating and floor to ceiling Crittall windows.
Interiors details include as a hidden “jib” door that provides access to a dressing room and theatre lights in the master bathroom.
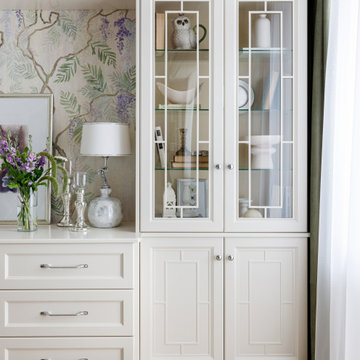
Уютная спальня с панорамными обоями с изображениями сиреневых глициний. Зеленые портьеры, светлая система - витрины со стеклянными дверцами и комод. Необычная настольная лампа в виде граната и банкетка в изножье кровати.
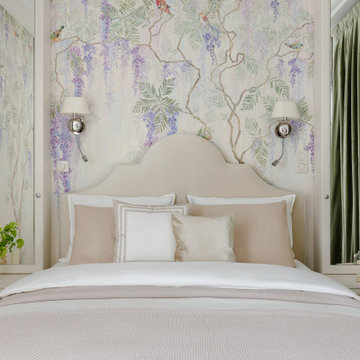
Уютная спальня с панорамными обоями с изображениями сиреневых глициний. Зеленые портьеры, светлая бежевая кровать с мягким изголовьем, светлое постельное белье, банкетка на ножках и бежевый ковер. Зеркала над прикроватными тумбами со скрытыми полками, люстра и бра с абажурами и потолок с карнизом для подсветки.
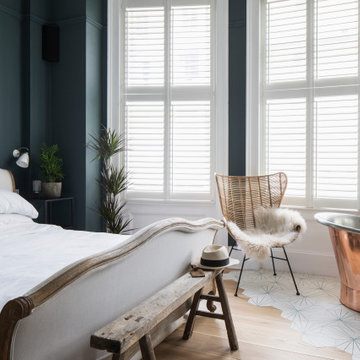
Master bed
copper bath
inchyra blue farrow and ball walls
engineered wood flooring with encausitc tiles
full height windows
window shutters
sash windows
high ceilings
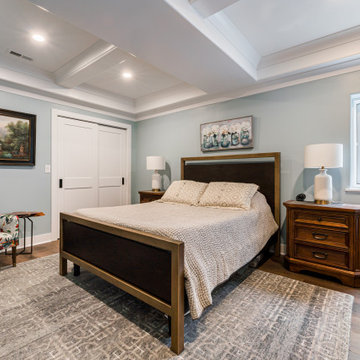
Guest basement bedroom featuring beautiful coffered ceilings. Walls in Sherwin Williams Silver Lake and floors in a luxury vinyl.
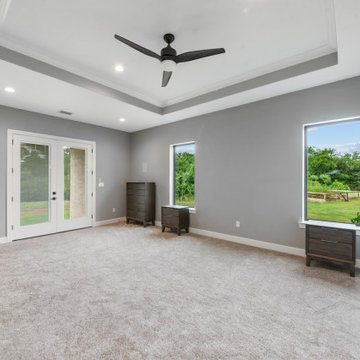
This home is the American Dream! How perfect that we get to celebrate it on the 4th of July weekend ?? 4,104 Total AC SQFT with 4 bedrooms, 4 bathrooms and 4-car garages with a Rustic Contemporary Multi-Generational Design.
This home has 2 primary suites on either end of the home with their own 5-piece bathrooms, walk-in closets and outdoor sitting areas for the most privacy. Some of the additional multi-generation features include: large kitchen & pantry with added cabinet space, the elder's suite includes sitting area, built in desk, ADA bathroom, large storage space and private lanai.
Raised study with Murphy bed, In-home theater with snack and drink station, laundry room with custom dog shower and workshop with bathroom all make their dreams complete! Everything in this home has a place and a purpose: the family, guests, and even the puppies!
.
.
.
#salcedohomes #multigenerational #multigenerationalliving #multigeneration #multigenerationhome #nextgeneration #nextgenerationhomes #motherinlawsuite #builder #customhomebuilder #buildnew #newconstruction #newconstructionhomes #dfwhomes #dfwbuilder #familybusiness #family #gatesatwatersedge #oakpointbuilder #littleelmbuilder #texasbuilder #faithfamilyandbeautifulhomes #2020focus
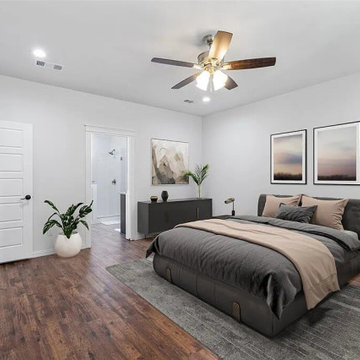
We painted this bedroom white and make it look bigger. We used engineered wood flooring made of plywood with stable dimensions and a hardwood veneer. which adds beauty and makes them feel safe and comfortable in the bedroom. We updated this bedroom, considering closet space. we added a walk-in closet and it was a fantastic investment because it adds storage and extra space. The room has a modern master bathroom, and the finishes they choose were in line with their own style. T
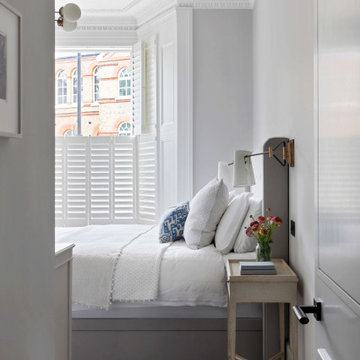
Another view of the principal bedroom in our project in Maida Vale, London. The carousel reveals the bespoke wardrobe design and the work undertaken on the rotten window frame.
We wanted to keep the original period features which involved replacing all the wooden panelling and matching sections of the elaborate original coving. The soft off-whites and grey upholstered headboard provide a peaceful calm to the room.
The wall lights, with there gold and dark bronze, look slightly vintage with a timeless elegance. The ceiling pendant adds a modern twist and the bespoke wardrobes go all the wall to the ceiling, with the new coving wrapped around the units.
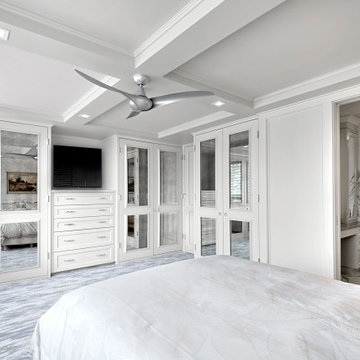
High rise master suite in Wilmette has built-in closet armoires with antique mirror paneled doors. TV niche has built-in drawer storage. Pocket doors separate entry to bathroom. Photography by Norman Sizemore.
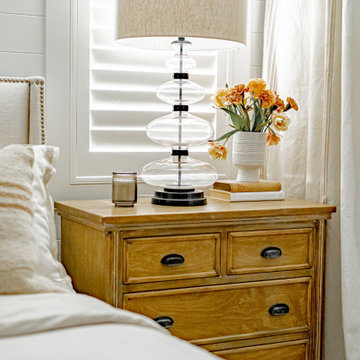
Light and bright primary bedroom featuring wall paneling and coffered ceiling with beams. Winged upholstered bed in a neutral oatmeal tone accented by pillows made from vintage European linen. White oak bachelors chests with a light wash and cup pulls. Off white woven shades framed by white linen drapery with vertical soft beige stripes on black iron hardware.
Bedroom Design Ideas with Coffered
6
