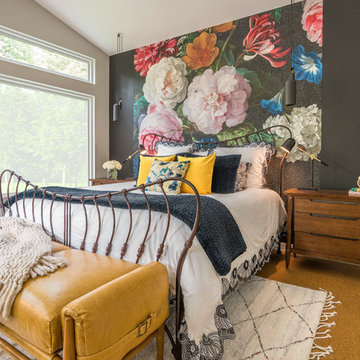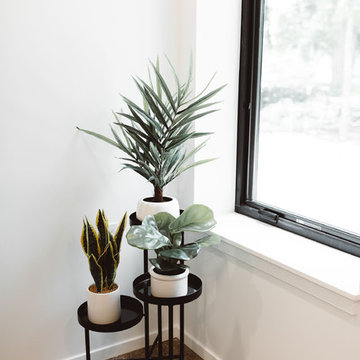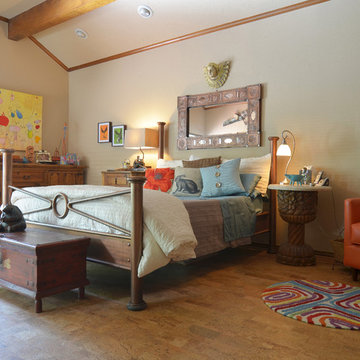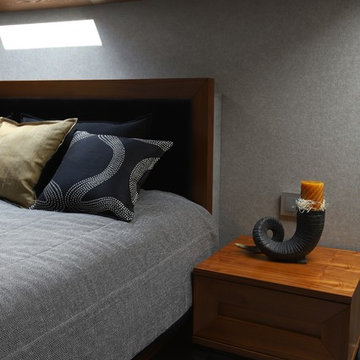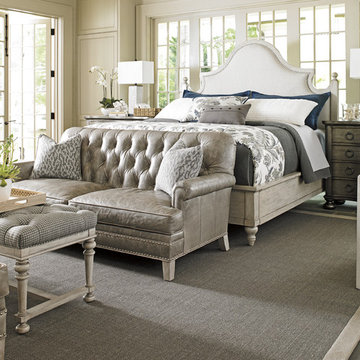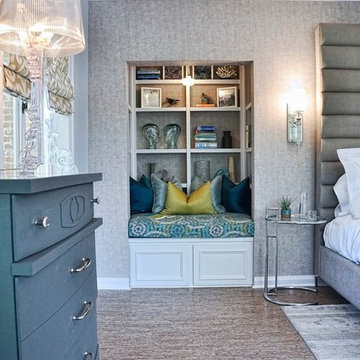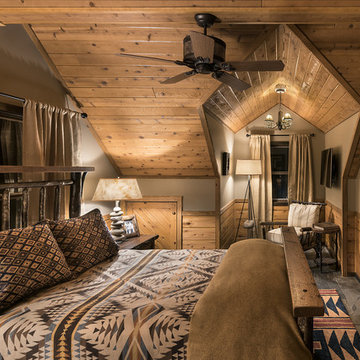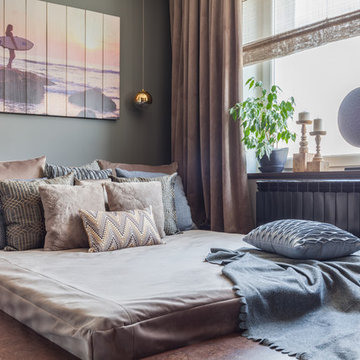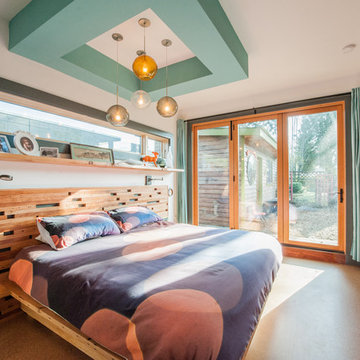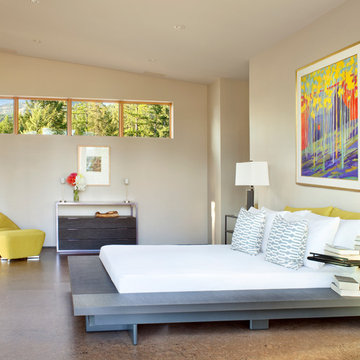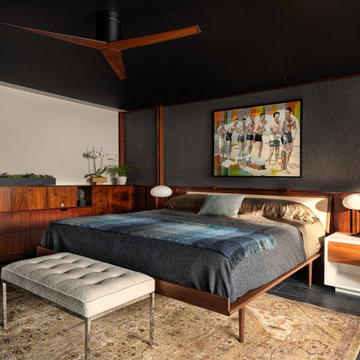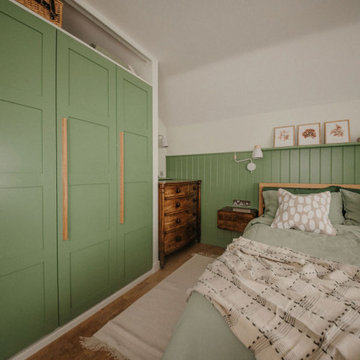Bedroom Design Ideas with Cork Floors and Slate Floors
Refine by:
Budget
Sort by:Popular Today
1 - 20 of 873 photos
Item 1 of 3
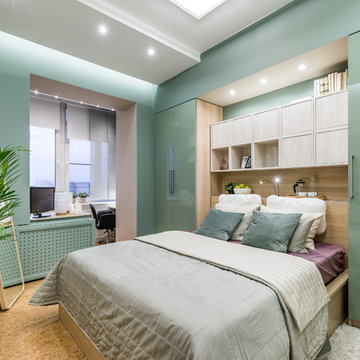
Дизайнер Светлана Пархаева
Дизайнер решила сделать спальню, в которой будет очень комфортно отдыхать от городской суеты, поэтому в отделке использованы материалы природных оттенков. Основной цвет интерьера – нежно-зелёный. Потому к нему в компаньоны Светлана выбрала пробковый пол с натуральным шпоном.
Природный цвет пробки очень теплый и помогает сделать интерьер уютным. К тому же в спальне особенно актуальны свойства пробки – она тёплая, тихая при ходьбе и упругая. В любое время года по пробковому полу комфортно ходить босиком, что в спальне очень актуально.
В сочетании с зеленью отделки и изображением цветов пробка выглядит очень гармонично.
В этом проекте уложен вот такой пол http://www.corkstyle.ru/catalog/ecocork/P999.html
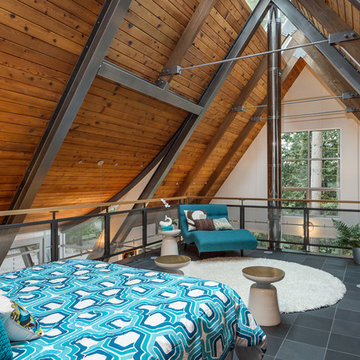
http://www.A dramatic chalet made of steel and glass. Designed by Sandler-Kilburn Architects, it is awe inspiring in its exquisitely modern reincarnation. Custom walnut cabinets frame the kitchen, a Tulikivi soapstone fireplace separates the space, a stainless steel Japanese soaking tub anchors the master suite. For the car aficionado or artist, the steel and glass garage is a delight and has a separate meter for gas and water. Set on just over an acre of natural wooded beauty adjacent to Mirrormont.
Fred Uekert-FJU Photo
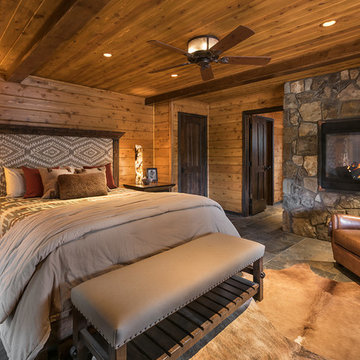
All Cedar Log Cabin the beautiful pines of AZ
Photos by Mark Boisclair
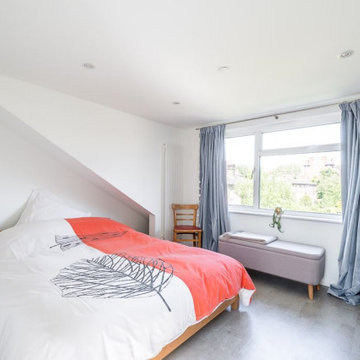
Dalston revamp: Hackney, London: 1000sqft
Flat renovation and new dormer loft conversion.
Beautiful materials, bespoke detailing and clever use of space exploit the maximum potential of this compact 1960’s 1st floor flat and roof space.
Approval for the layout was achieved with the introduction of a sprinkler system allowing a new staircase to rise from the living room and form an under-stairs wardrobe space in the bedroom below, further allowing two new bedrooms, an en-suite, walk-in wardrobe and eves storage areas to be created in the loft space.
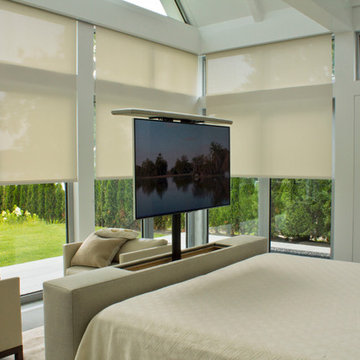
55" Motorized Pop Up TV at foot of bed. Motorized shades on windows.
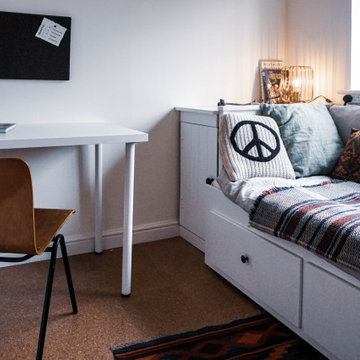
We have designed a bespoke desk using some shelf rails and a tabletop that were already in the room.
All the details have been painted, matching the black features of the room.
A bespoke storage unit has been built in the gap between the bed and the wall.The ceiling and the walls have been painted too.

Requirements:
1. Mid Century inspired custom bed design
2. Incorporated, dimmable lighting
3. Incorporated bedside tables that include charging stations and adjustable tops.
4. All to be designed around the client's existing dual adjustable mattresses.
Challenge accepted and completed!!!
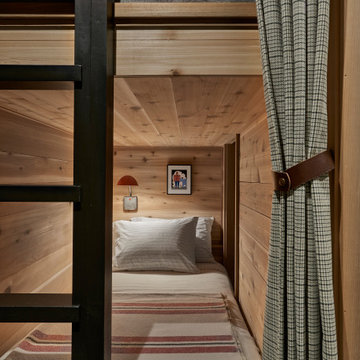
Cedar wrapped berths provide compact, cozy accommodations for four in two pairs of built-in bunkbeds.
Bedroom Design Ideas with Cork Floors and Slate Floors
1
