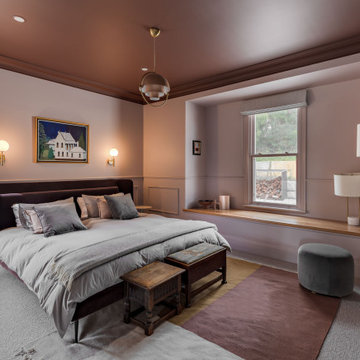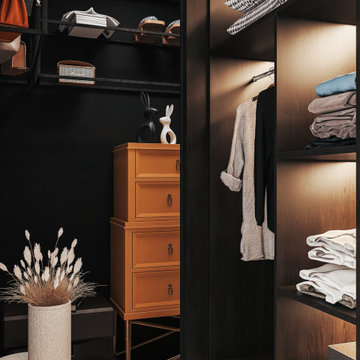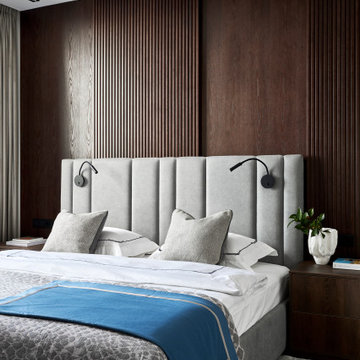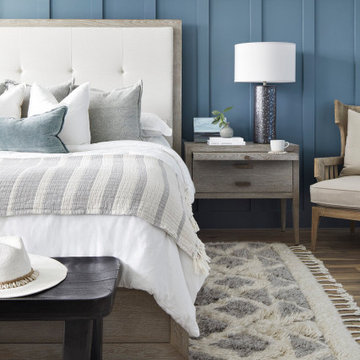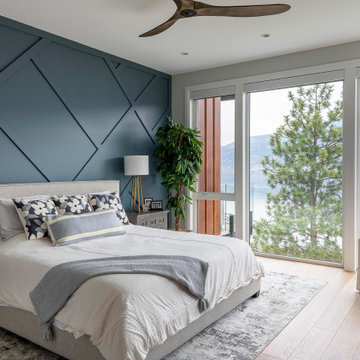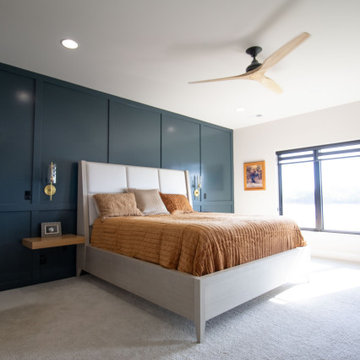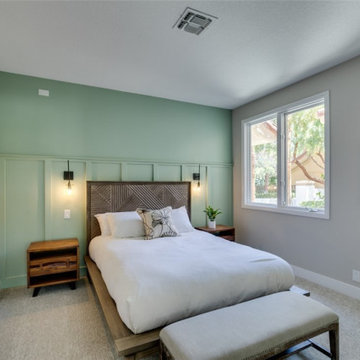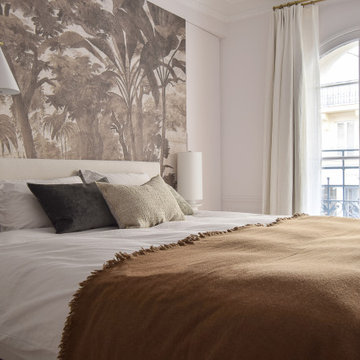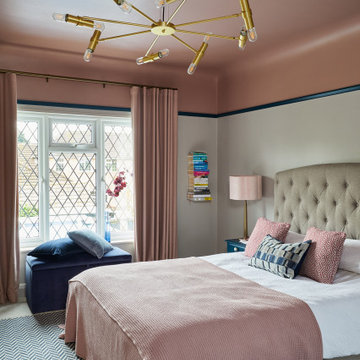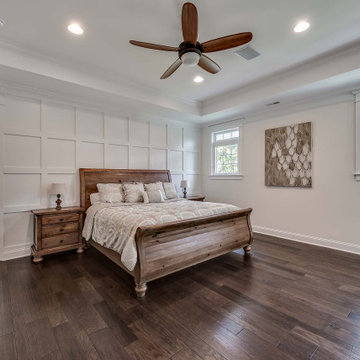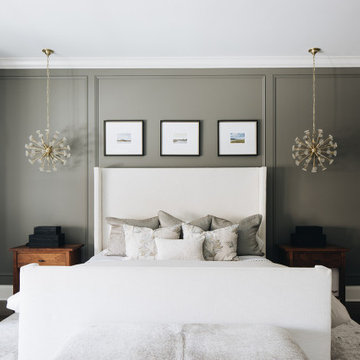Bedroom Design Ideas with Decorative Wall Panelling
Refine by:
Budget
Sort by:Popular Today
1 - 20 of 1,844 photos
Item 1 of 2

Main Bedroom - hanging pendants as bedside lamps, colourful bedding and upholstered headboard. Graphic black and white accents and accessories. Dulux textured suede effect paint to lower dado with Dulux "Grey Encounter" on walls and ceiling. Plush grey cut pile carpet.

Master bedroom with French doors opening onto verandah. Timber wall panelling creates a more intimate scale in this tall space.
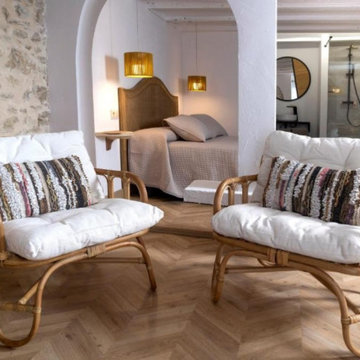
sillón rinconero , cojines colores neutros , pared ladrillo blanco , iluminación ratan .
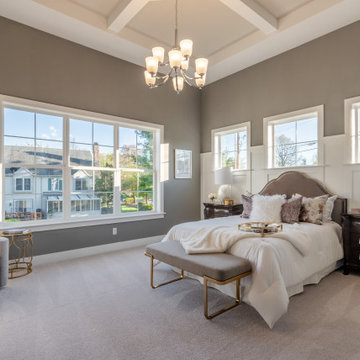
This 2-story home includes a 3- car garage with mudroom entry, an inviting front porch with decorative posts, and a screened-in porch. The home features an open floor plan with 10’ ceilings on the 1st floor and impressive detailing throughout. A dramatic 2-story ceiling creates a grand first impression in the foyer, where hardwood flooring extends into the adjacent formal dining room elegant coffered ceiling accented by craftsman style wainscoting and chair rail. Just beyond the Foyer, the great room with a 2-story ceiling, the kitchen, breakfast area, and hearth room share an open plan. The spacious kitchen includes that opens to the breakfast area, quartz countertops with tile backsplash, stainless steel appliances, attractive cabinetry with crown molding, and a corner pantry. The connecting hearth room is a cozy retreat that includes a gas fireplace with stone surround and shiplap. The floor plan also includes a study with French doors and a convenient bonus room for additional flexible living space. The first-floor owner’s suite boasts an expansive closet, and a private bathroom with a shower, freestanding tub, and double bowl vanity. On the 2nd floor is a versatile loft area overlooking the great room, 2 full baths, and 3 bedrooms with spacious closets.
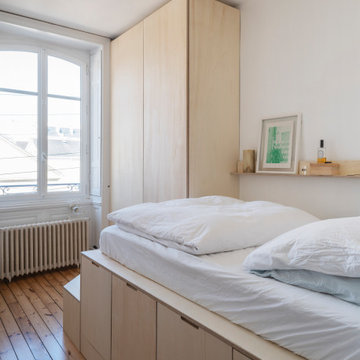
Le lit a été installé en hauteur sur une estrade afin d'optimiser le moindre espace de cette petite pièce et ainsi le transformer en rangement utile.
Le tout est réalisé en peuplier.
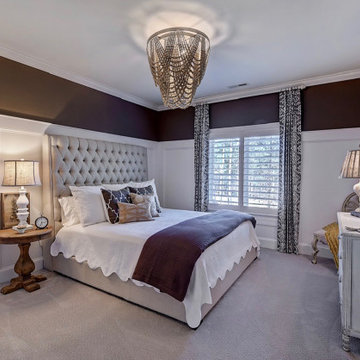
Wainscoting that is 8 ft tall and a band of Chocolate wraps around the top. The Beaded Chandelier is complemented with the same color of tufted bed, lamp shades and pillows. The drapers bring all of the colors together.
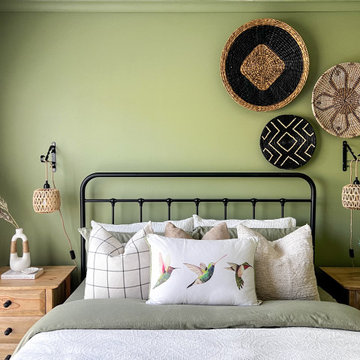
Project Brief - Transform a dull bedroom into a refreshing, welcoming and calming modern farmhouse bedroom.
Design Decisions -
- The primary colour choice was Green for the fresh and calming look.
- It was then balanced out with whites and neutrals, continuing with the relaxed theme.
- The white wallpaper with green leaf pattern was added to the ceiling to create the unique visual impact.
- The bamboo and rattan introduced as part of window treatments a wall accessories, not only added warmth to the room but also brought in the required rustic charm.
- The light farmhouse bed accompanied with the wall hung light pendants, is a beautiful addition to the farmhouse bedroom theme.
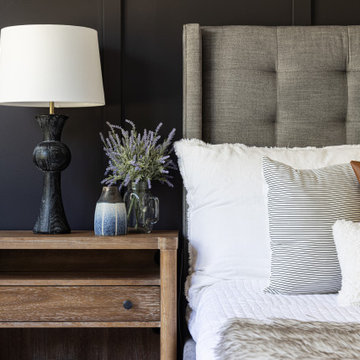
Modern farmhouse primary bedroom design with wainscoting accent wall painted black, upholstered bed and rustic nightstands.
Bedroom Design Ideas with Decorative Wall Panelling
1
