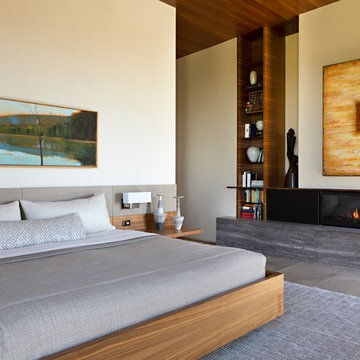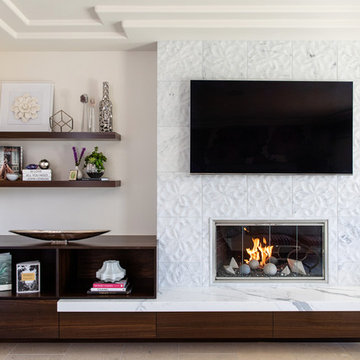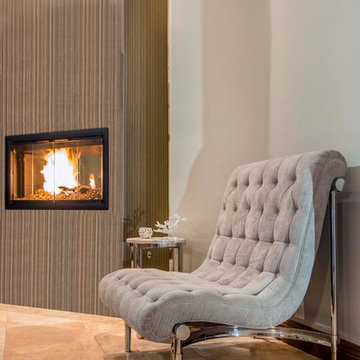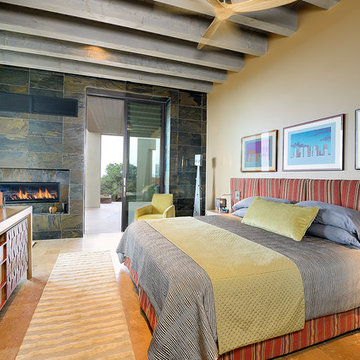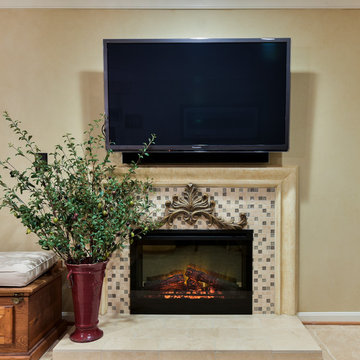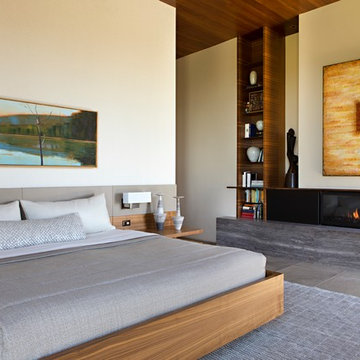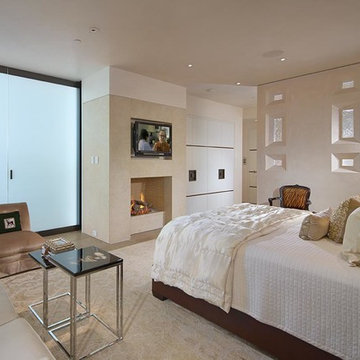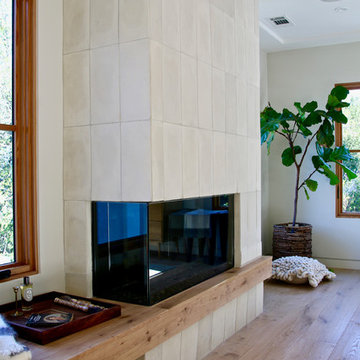Bedroom Photos
Refine by:
Budget
Sort by:Popular Today
1 - 16 of 16 photos
Item 1 of 3
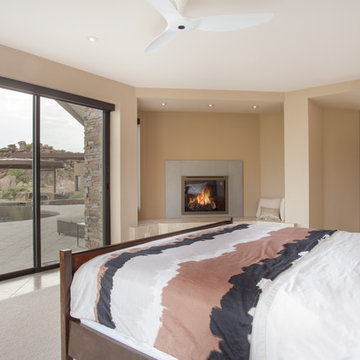
Spacious open master bedroom featuring a sitting alcove with gas fireplace, large glass sliders to take advantage of the back yard views.
Photo by Robinette Architects, Inc.

This 6,500-square-foot one-story vacation home overlooks a golf course with the San Jacinto mountain range beyond. The house has a light-colored material palette—limestone floors, bleached teak ceilings—and ample access to outdoor living areas.
Builder: Bradshaw Construction
Architect: Marmol Radziner
Interior Design: Sophie Harvey
Landscape: Madderlake Designs
Photography: Roger Davies
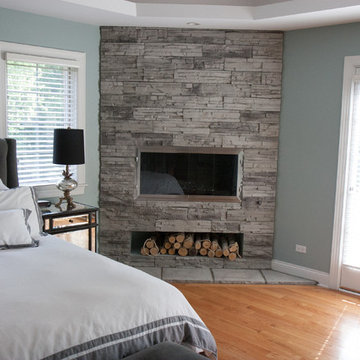
Learn more about our narrow profile stone veneer here: https://northstarstone.biz/stone-styles/narrow-profile/
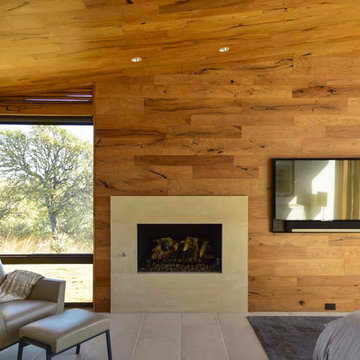
Project in collaboration with Lake Flato Architects - Project team: Ted Flato, Karla Greer & Mindy Gudzinski
Photo by Karla Greer
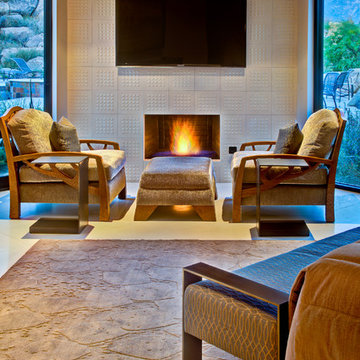
Having several focal points throughout this spacious Master Suite gives the room an all-inclusive feel
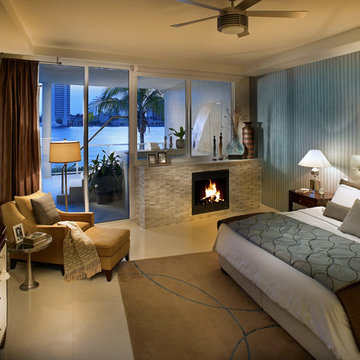
Elegant eclectic bedroom with a water view and a window fireplace that extends to the outside turning into a plunge pool with a water feature. Lighting selections add to the dramatic ambiance of the space. Custom selected accessories, unique wallcovering, stone flooring, custom area rug, carefully selected furniture make this space truly eclectic and memorable.
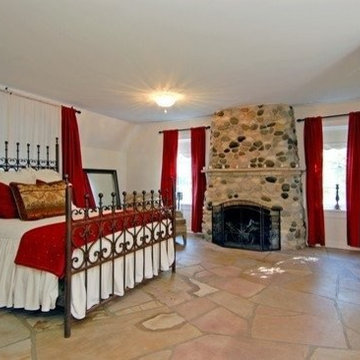
A lodge built in the 1930s. This House was originally the lodge or main house for luxury resort. The home had been abandon and was overgrown with vines…seriously. House had radiant floors and ceilings with 5 fireplaces. This room is the master bedroom with master bath. The cobblestone fireplace was once again made the focal point of the room. The stone floors were amazing with a romantic window seat which overlooked the outside meadow which become the second focal point. If you note the walls behind the bed are angled from the roofline. Our goal was to make the angle part of the room, not eat up the room. We liked the beige walls but wanted to add some color so we picked a dark rust or orange. Our goal was masculine touch of softness with all the stone, so we opted to add window treatments behind the bed where we floated the bed in front of floor to ceiling windows hidden by sheers. Roller shades were used the windows on both sides of the fireplace. We added more crystal lighting fixtures. One next to the fireplace where one could read with an additional crystal lighting fixture in the window seat for an extra touch of elegance. The room did have pull down stairs to a finished attic which added storage space and additional reading space to the master suite.
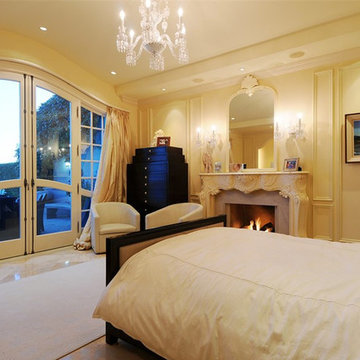
Hand carved wood fireplace mantle and mirror with stone surround. Custom plastered wave ceiling. Custom made wood doors with divided sidelites
1
