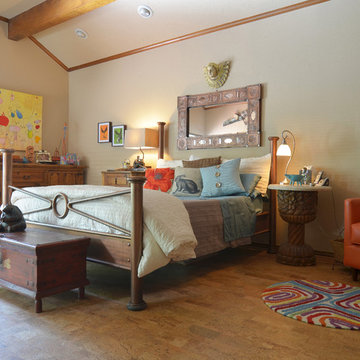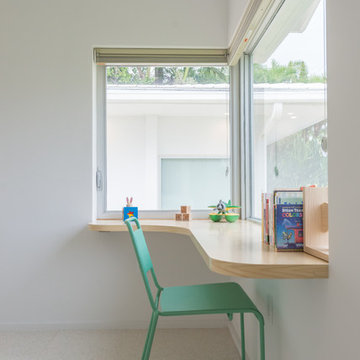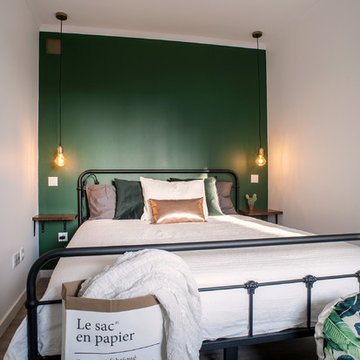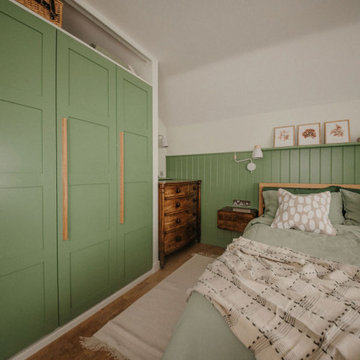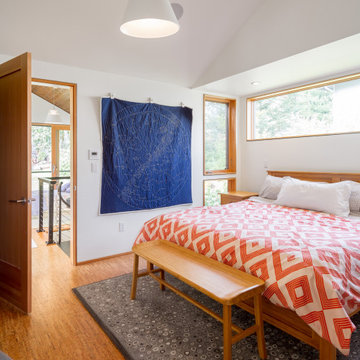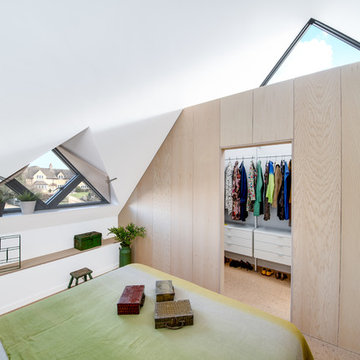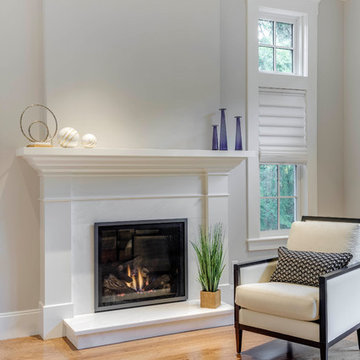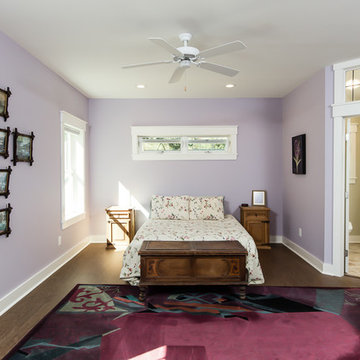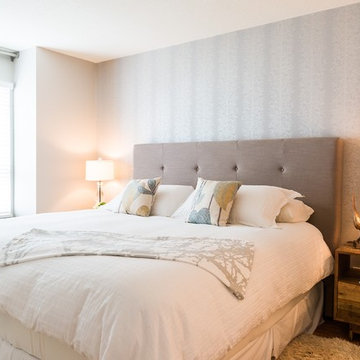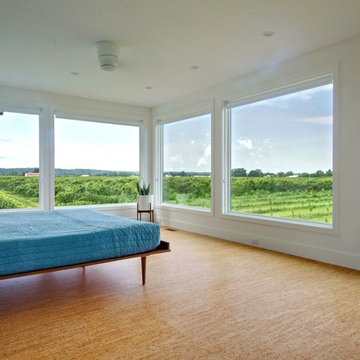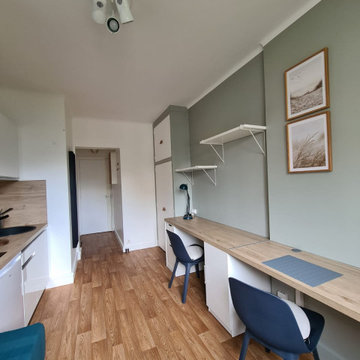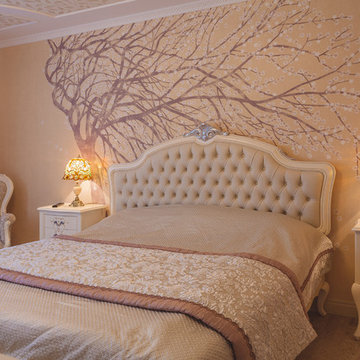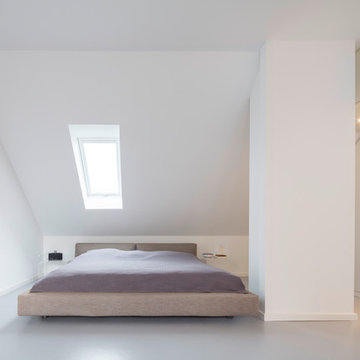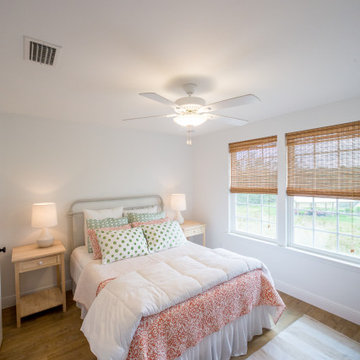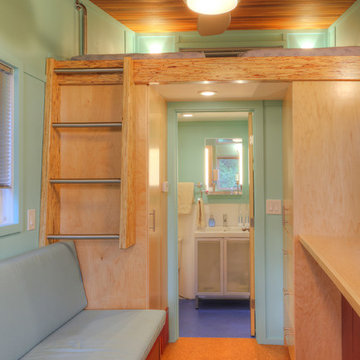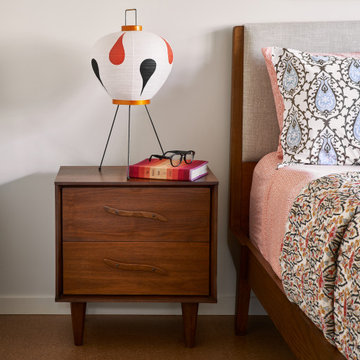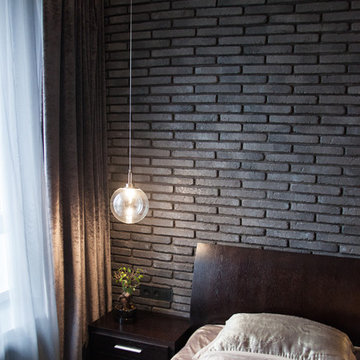Bedroom Design Ideas with Cork Floors and Linoleum Floors
Refine by:
Budget
Sort by:Popular Today
1 - 20 of 1,119 photos
Item 1 of 3
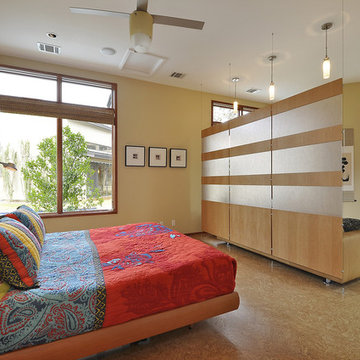
Nestled between multiple stands of Live Oak trees, the Westlake Residence is a contemporary Texas Hill Country home. The house is designed to accommodate the entire family, yet flexible in its design to be able to scale down into living only in 2,200 square feet when the children leave in several years. The home includes many state-of-the-art green features and multiple flex spaces capable of hosting large gatherings or small, intimate groups. The flow and design of the home provides for privacy from surrounding properties and streets, as well as to focus all of the entertaining to the center of the home. Finished in late 2006, the home features Icynene insulation, cork floors and thermal chimneys to exit warm air in the expansive family room.
Photography by Allison Cartwright
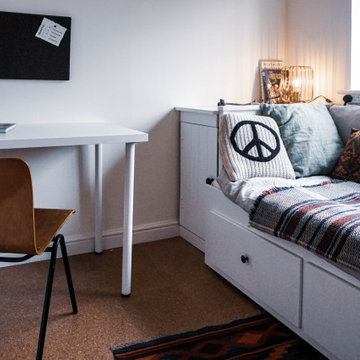
We have designed a bespoke desk using some shelf rails and a tabletop that were already in the room.
All the details have been painted, matching the black features of the room.
A bespoke storage unit has been built in the gap between the bed and the wall.The ceiling and the walls have been painted too.
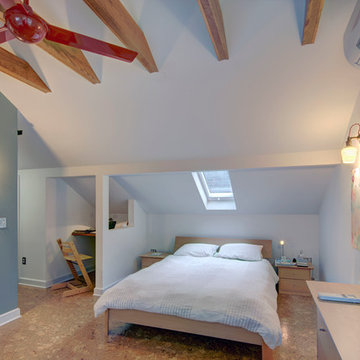
The original walk-up attic in this 1950 home was too low and cramped to be of use as a finished space. We engineered a new roof structure that gave us the needed headroom for a master bedroom, his and hers closets, an en-suite laundry and bathroom. The addition follows the original roofline, and so is virtually undetectable from the street. Exposed roof truss structure, corner window and cork floor adds to the mid-century aesthetic. A master retreat that feels very isolated from the rest if the house and creates great living space out of nothing.
Bedroom Design Ideas with Cork Floors and Linoleum Floors
1
