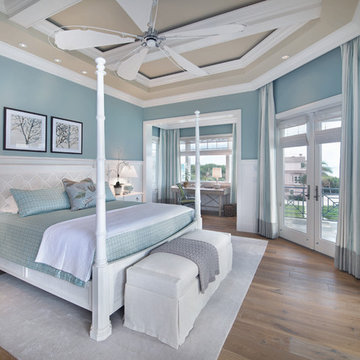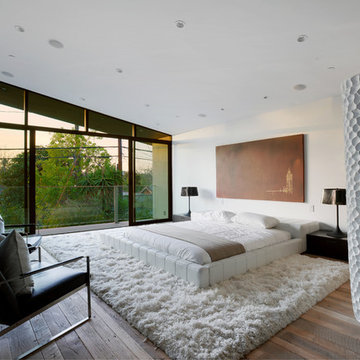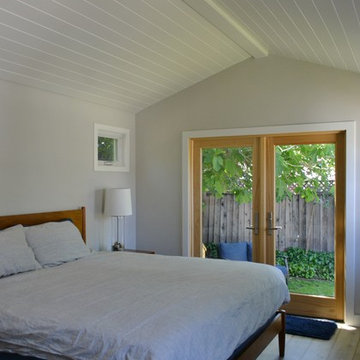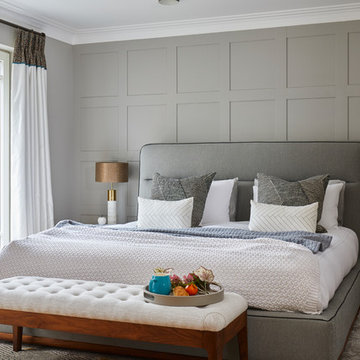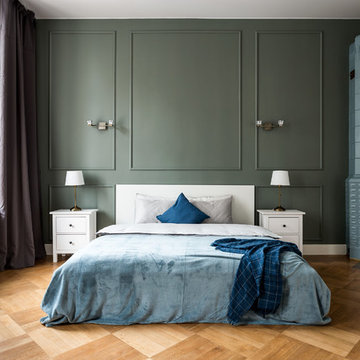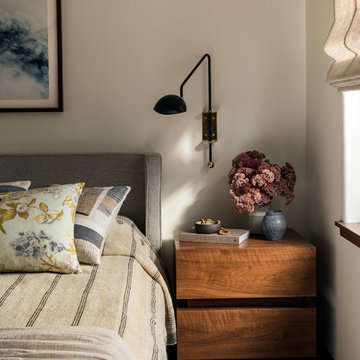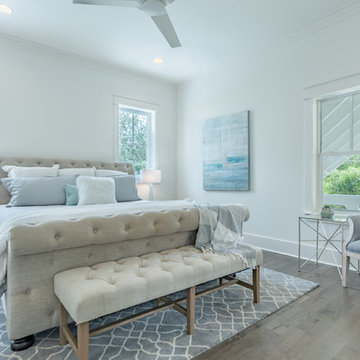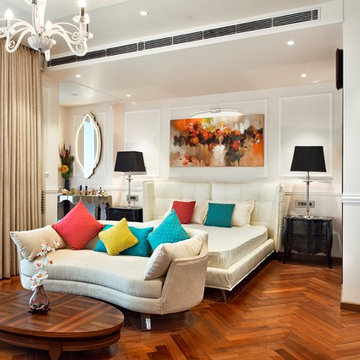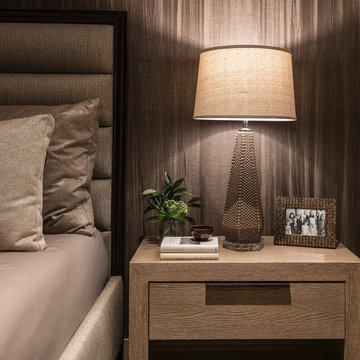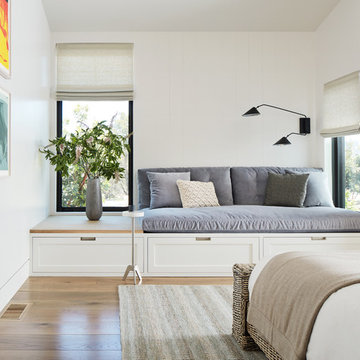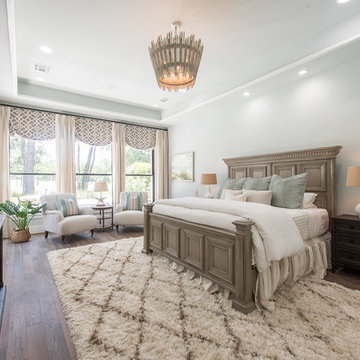Bedroom Design Ideas with Medium Hardwood Floors
Refine by:
Budget
Sort by:Popular Today
21 - 40 of 24,160 photos
Item 1 of 4
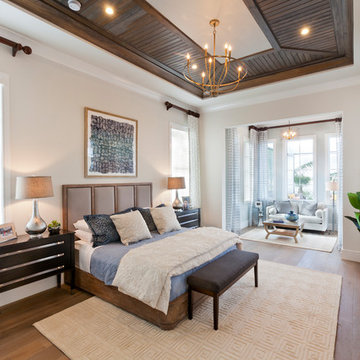
Visit The Korina 14803 Como Circle or call 941 907.8131 for additional information.
3 bedrooms | 4.5 baths | 3 car garage | 4,536 SF
The Korina is John Cannon’s new model home that is inspired by a transitional West Indies style with a contemporary influence. From the cathedral ceilings with custom stained scissor beams in the great room with neighboring pristine white on white main kitchen and chef-grade prep kitchen beyond, to the luxurious spa-like dual master bathrooms, the aesthetics of this home are the epitome of timeless elegance. Every detail is geared toward creating an upscale retreat from the hectic pace of day-to-day life. A neutral backdrop and an abundance of natural light, paired with vibrant accents of yellow, blues, greens and mixed metals shine throughout the home. Gene Pollux
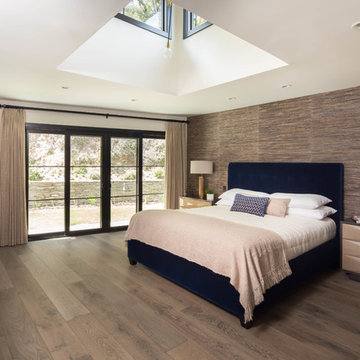
The master bedroom has a dramatic tall ceiling cutout that brings light and ambiance to the space. A modern ceiling fixture of brass and black metal hangs from above. The custom upholstered bed is in a rich blue velvet and the lamps are in matte brass. The grasscloth accent wall has taupe, navy and black in it, bringing texture and warmth to this calming space.

Master Bedroom: This suburban New Jersey couple wanted the architectural features of this expansive bedroom to truly shine, and we couldn't agree more. We painted the walls a rich color to highlight the vaulted ceilings and brick fireplace, and kept draperies simple to show off of the huge windows and lovely country view. We added a batten board treatment on the back wall to enhance the bed as the focal point and create a farmhouse chic feel. We love the chandelier floating above, reflecting light across the room off of each dangling crystal teardrop. Similar to the dining room, we let texture do the heavy lifting to add visual depth as opposed to color or pattern. Neutral tones in linen, metallic, shagreen, brick (fireplace), and wood create a light and airy space with plenty of textural details to appreciate.
Photo Credit: Erin Coren, Curated Nest Interiors
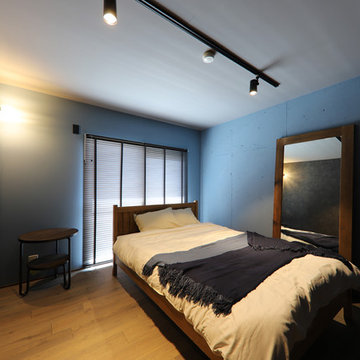
大きな窓から差し込む光は朝の目覚めをすっきりとしたものに。 ここからバルコニーに出られるので、夜は夜景を見ながらゆっくりできます。 全体的に落ち着いた色味で統一し、高級感のあるウッドブラインドでさらに大人っぽく仕上がりました。
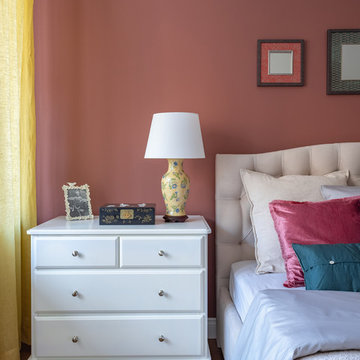
Кровать Hilding Anders, комод IKEA, антикварная настольная лампа из салона 3 Сороки, зеркала Found Object, текстиль H&M Home, IKEA, краска для стен Little Greene Ashes of Roses 6
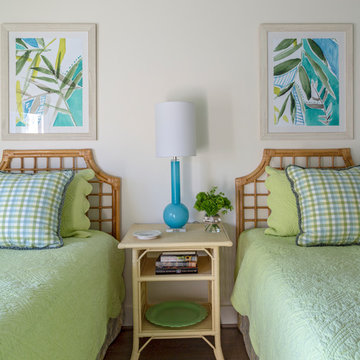
Twin Beds, rattan furniture, quilted bedcovers, custom dustdrops, custom pillows, glass lamp
Julia Lynn Photography
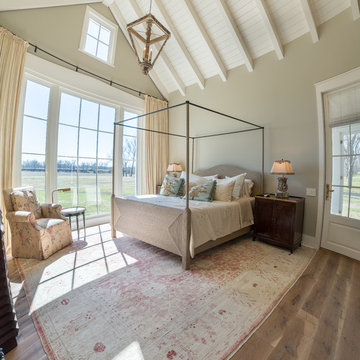
Modern Farmhouse Design With Oiled Texas Post Oak Hardwood Floors. Marbled Bathroom With Separate Vanities And Free Standing Tub. Open floor Plan Living Room With White Wooden Gabled Ceiling.
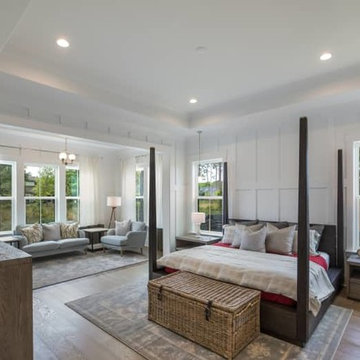
Modern Farmhouse Master Bedroom with Platform Style Bed and Slipcovered Seating Area Paired with Board & Batten Walls and Layered Grey Bedding. Pendant Lights at Bedside for Ambient Lighting and Wicker Bench at Foot of Bed for Storage.
Bedroom Design Ideas with Medium Hardwood Floors
2
