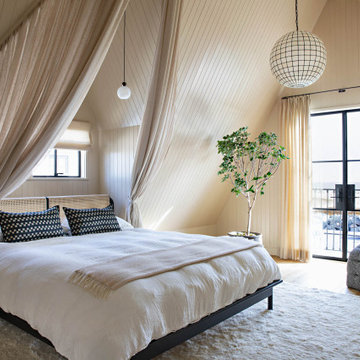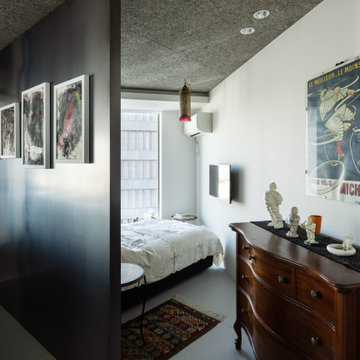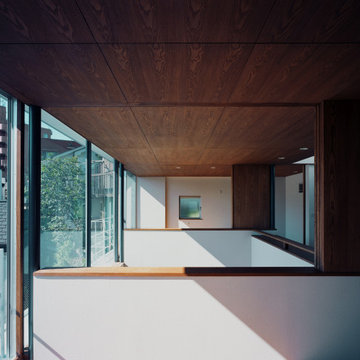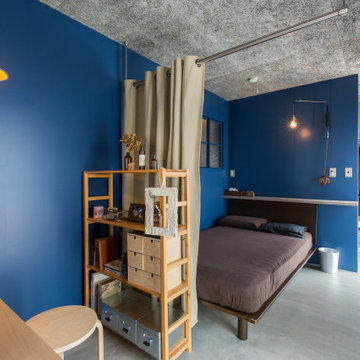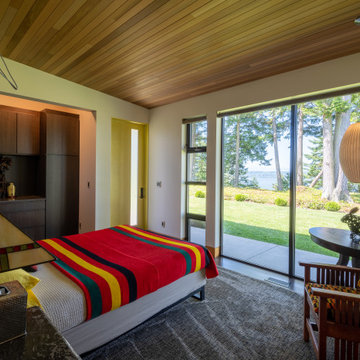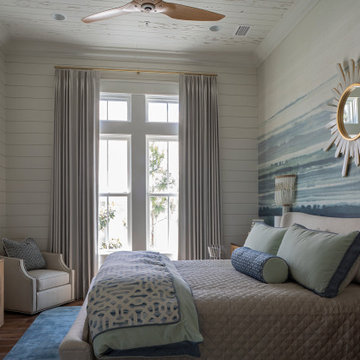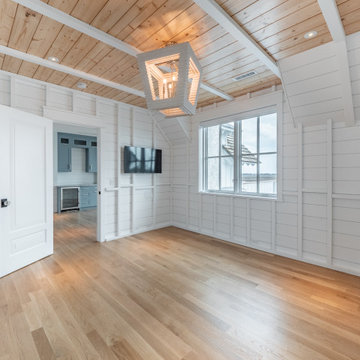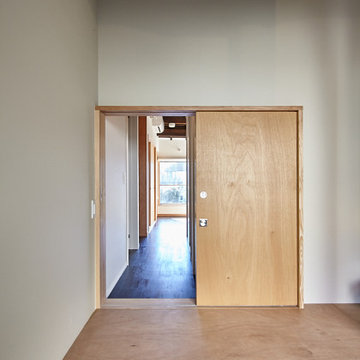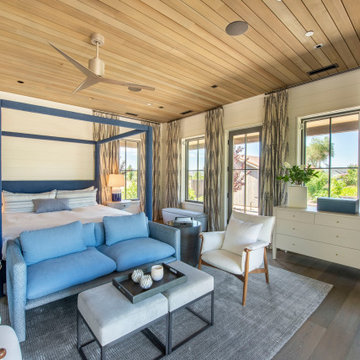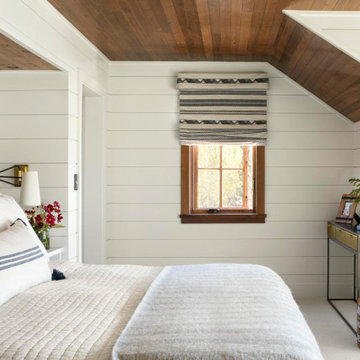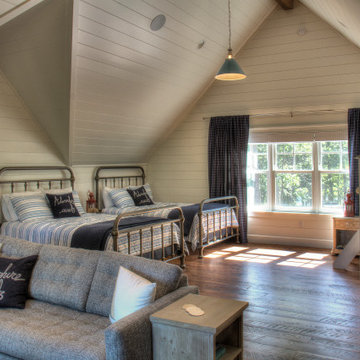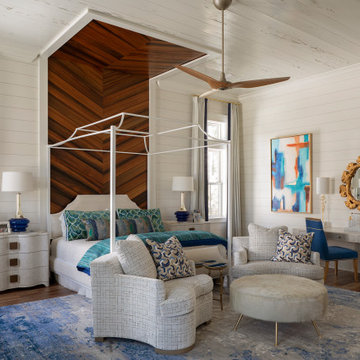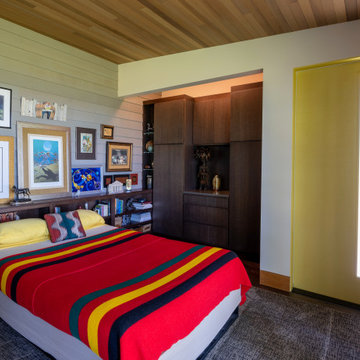Bedroom Design Ideas with Wood and Planked Wall Panelling
Refine by:
Budget
Sort by:Popular Today
1 - 20 of 77 photos
Item 1 of 3
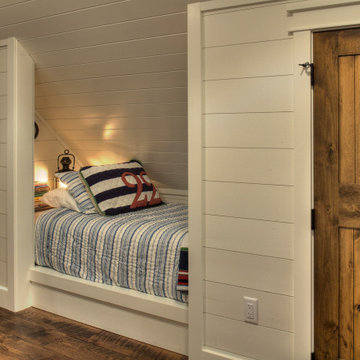
Built-in Sleeping Nook with Painted Nickel Spaced Pine Walls
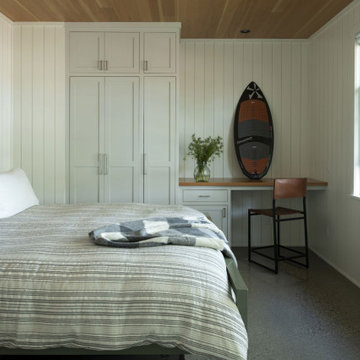
Contractor: Matt Bronder Construction
Landscape: JK Landscape Construction
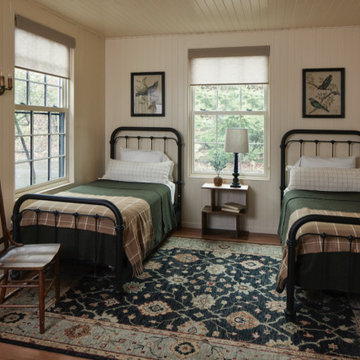
updated guest rooms in historic Menucha Manor with iron beds, traditional rug;
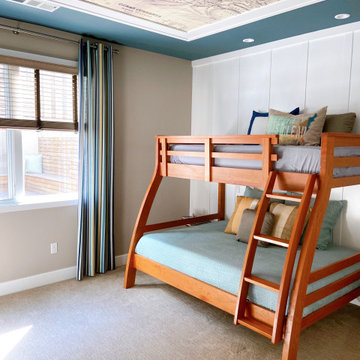
Boys bedroom design we did for 2 high school boys. Client wanted a voyage, travel theme. Space is very small and we wanted to make use of the walls with dressers, built in closets. We added the map on the ceiling for an unexpected pop.
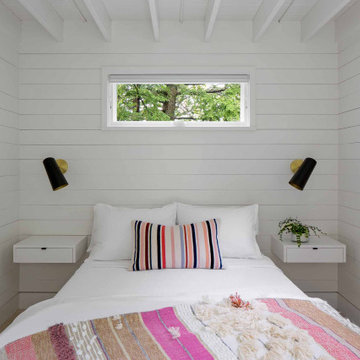
A former summer camp, this site came with a unique set of challenges. An existing 1200 square foot cabin was perched on the shore of Thorndike Pond, well within the current required setbacks. Three additional outbuildings were part of the property, each of them small and non-conforming. By limiting reconstruction to the existing footprints we were able to gain planning consent to rebuild each structure. A full second story added much needed space to the main house. Two of the outbuildings have been rebuilt to accommodate guests, maintaining the spirit of the original camp. Black stained exteriors help the buildings blend into the landscape.
The project is a collaboration with Spazio Rosso Interiors.
Photos by Sean Litchfield.
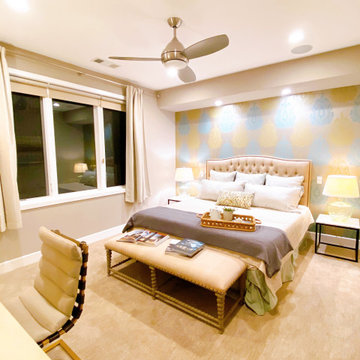
Client wanted a traditional bedroom with a desk space. Per client's request on the wall paper we kept the traditional theme with a modern fan and can lighting to keep the room balanced.
Bedroom Design Ideas with Wood and Planked Wall Panelling
1

