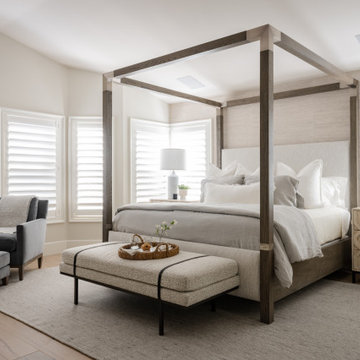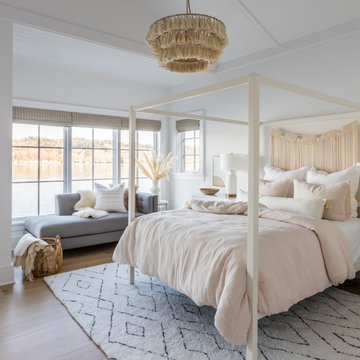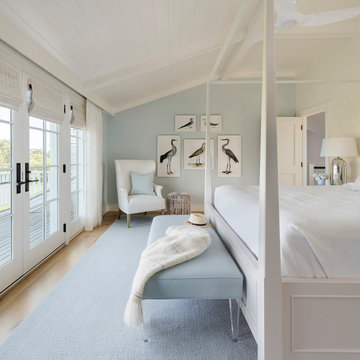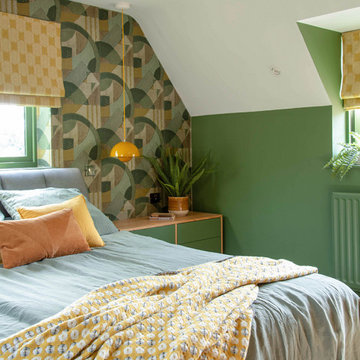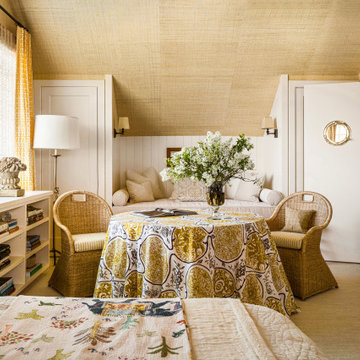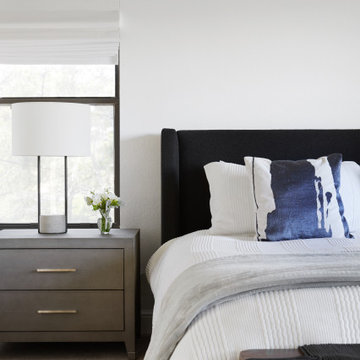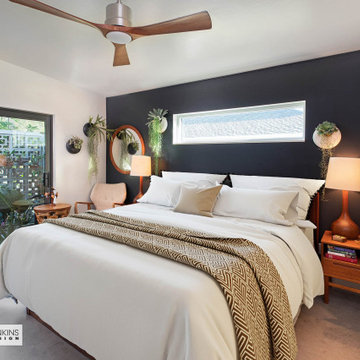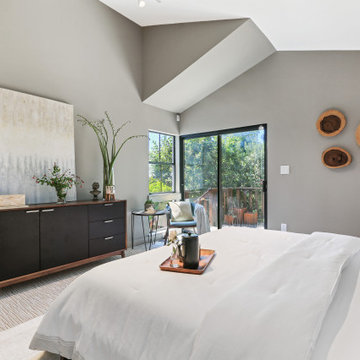Bedroom Design Ideas with Beige Floor and Vaulted
Refine by:
Budget
Sort by:Popular Today
1 - 20 of 1,175 photos
Item 1 of 3
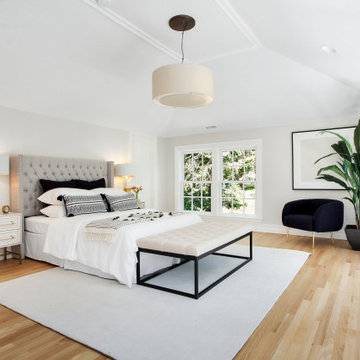
Extensively renovated colonial located in Chappaqua, NY with 3,801 sq ft, 4 beds and 2.5 baths staged by BA Staging & Interiors. Bright white was used as the predominant color to unify the spaces. Light colored furniture, accessories and décor were chosen to complement the open floor space of the kitchen, casual dining area and family room.
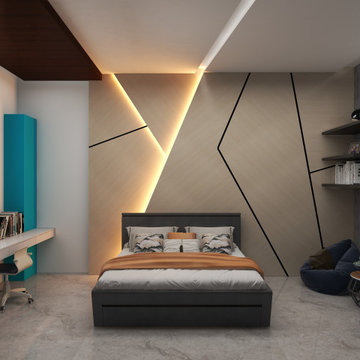
The modern wall paneling, adorned with sleek lighting fixtures, creates an ambiance that resonates with the heart of a game-loving teen boy. The blue accent-colored bookcase takes center stage, showcasing personal treasures and adding a vibrant touch. Explore a space where style seamlessly blends with a playful spirit, inviting endless adventures and self-expression

Rénovation d'une chambre, monument classé à Apremont-sur-Allier dans le style contemporain.
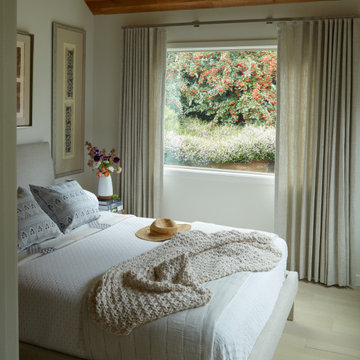
Thoughtful details invite guests to escape daily living and sink into luxury and comfort. Nineteenth century Chinese textiles adorn the walls with intricate embroidery and patterns that portray hidden stories of life long ago. The large picture window was added to flood light into the space. It becomes an art piece of its own by framing out native flora, capturing and celebrating each season of the year.
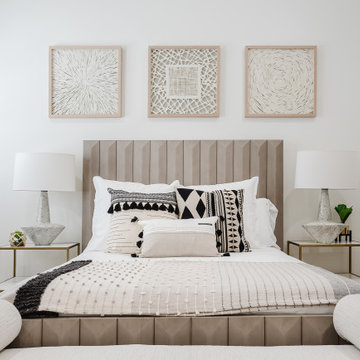
A happy east coast family gets their perfect second home on the west coast.
This family of 6 was a true joy to work with from start to finish. They were very excited to have a home reflecting the true west coast sensibility: ocean tones mixed with neutrals, modern art and playful elements, and of course durability and comfort for all the kids and guests. The pool area and kitchen got total overhauls (thanks to Jeff with Black Cat Construction) and we added a fun wine closet below the staircase. They trusted the vision of the design and made few requests for changes. And the end result was even better than they expected.
Design --- @edenlainteriors
Photography --- @Kimpritchardphotography
Table Lamps --- @arteriorshome
Bed and nightstands -- @dovetailfurniture
Daybed @burkedecor
Textiles --- @jaipurliving

A rustic coastal retreat created to give our clients a sanctuary and place to escape the from the ebbs and flows of life.
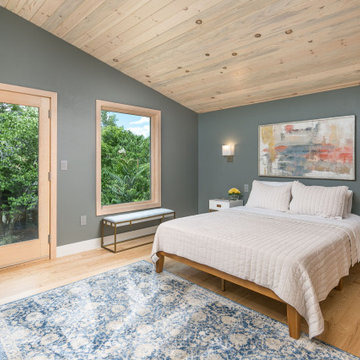
Bedroom with Ash hardwood flooring, tongue and groove beetle kill pine ceiling, Juliet balcony, and large transom window.
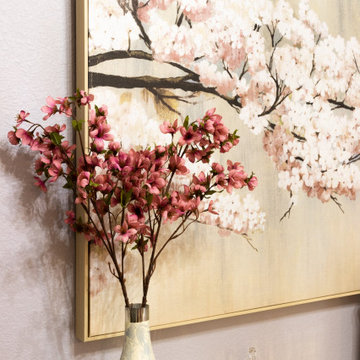
Asian-inspired momcave retreat. Contemporary culture and old-world values meet in a dazzling display of color. Incorporating family heirlooms for a specialized design aesthetic. A space rich in color and culture leaves you in awe at every turn.
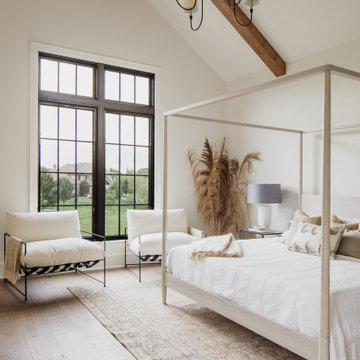
This fall, Amethyst had the opportunity to partner with Freeman Custom Homes of Kansas City to furnish this 5000 sq ft European Modern designed home for the Artisan Home Tour 2020!
Every square inch of this home was magical -- from the secret staircase in the master bath leading to a private shuttered plunge pool to the vaulted kitchen with sky high mushroom colored cabinetry and handmade zellige tile.
We met the builders during the cabinetry phase and watching their final, thoughtful design details evolve was such full of over-the-top surprises like the unique valet-like storage in the entry and limestone fireplace!
As soon as we saw their vision for the home, we knew our furnishings would be a great match as our design style celebrates handmade rugs, artisan handmade custom seating, old-meets-new art, and let's be honest -- we love to go big! They trusted us to do our thing on the entire main level and we enjoyed every minute.
The load in took 3 full trucks and fortunately for us -- the homeowners fell in love with several pieces so our uninstall trip was significantly lighter. I think we were all a little emotional leaving this masterpiece but sooooo happy for the owners and just hoping we get invited to a Christmas party...
Here are some of the highlights -- 90% of the furnishings and rugs were from our shop and we filled in the gaps with some extra special pieces!
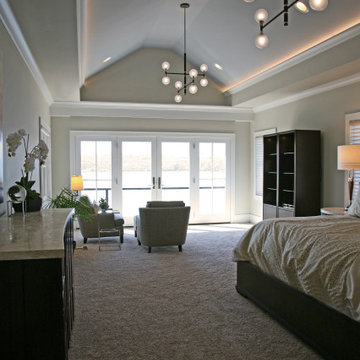
The ceiling in the master suite is painted a pale gray blue to feel like a sky and mimic the lake. It is a very relaxing place to end a day.
Bedroom Design Ideas with Beige Floor and Vaulted
1
