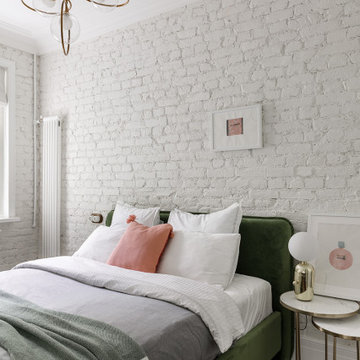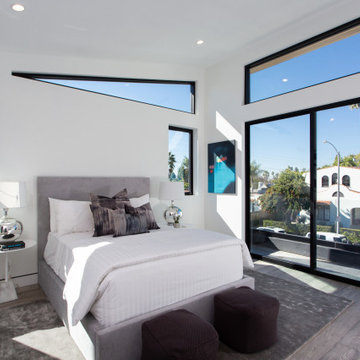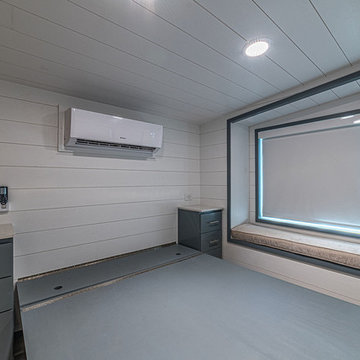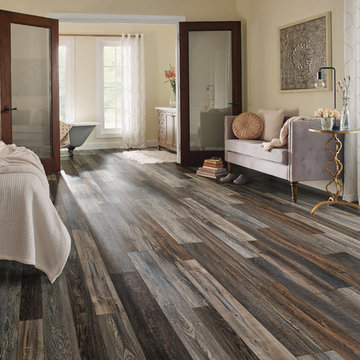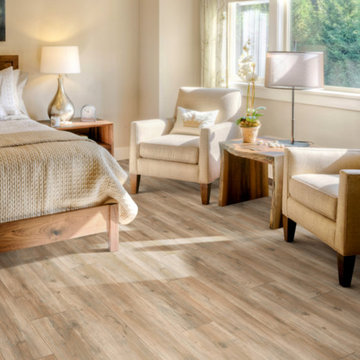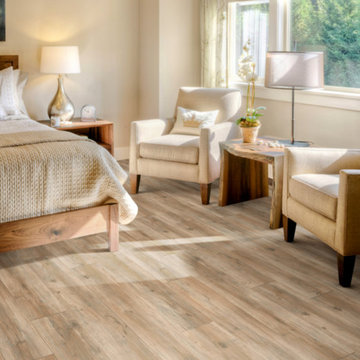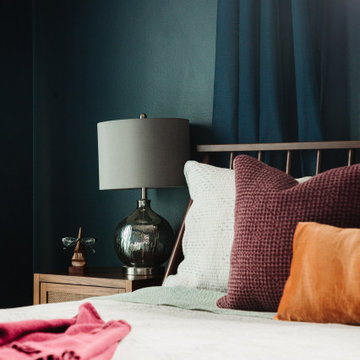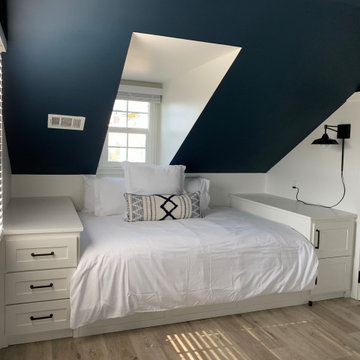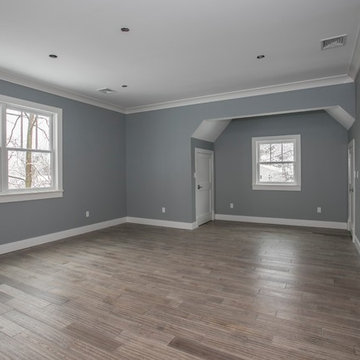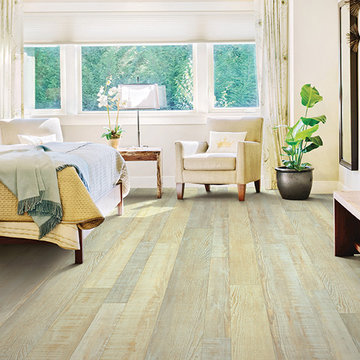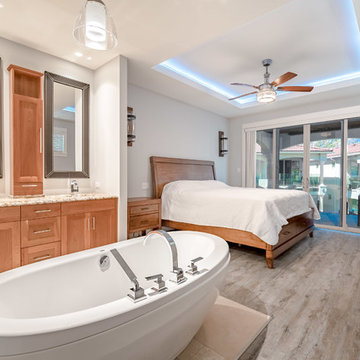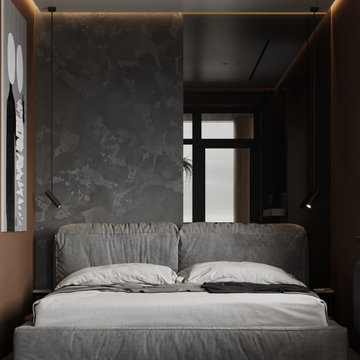Bedroom Design Ideas with Vinyl Floors
Refine by:
Budget
Sort by:Popular Today
1 - 20 of 4,862 photos
Item 1 of 2
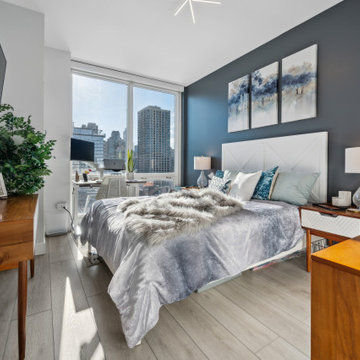
Influenced by classic Nordic design. Surprisingly flexible with furnishings. Amplify by continuing the clean modern aesthetic, or punctuate with statement pieces. With the Modin Collection, we have raised the bar on luxury vinyl plank. The result is a new standard in resilient flooring. Modin offers true embossed in register texture, a low sheen level, a rigid SPC core, an industry-leading wear layer, and so much more.

This master bedroom is dominated by the salvaged door, which was repurposed as a headboard. The french nightstands and lamps tone down the masculine energy of the headboard and created a perfect balance in this master suite. Gray linen drapes are blackout lined and close all the way for privacy at night.
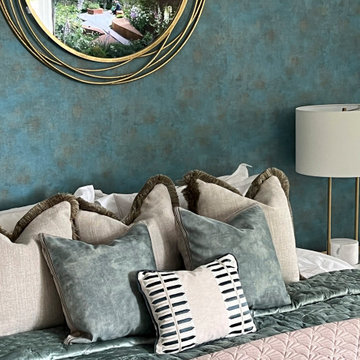
This master bedroom is large and features a lovely reading corner with a view of the landscaped garden. The owner loves colour and wanted to introduce blues and greens. We needed to ensure plenty of walking space to accommodate the need of the owner with an accessible wet room adjoining.
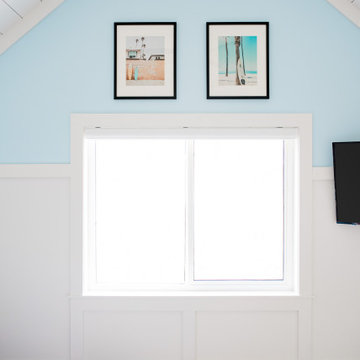
In contrast to the other top floor bedroom this one is a pale blue and white accented with striped bedding in an array of colors & cool surf board artwork
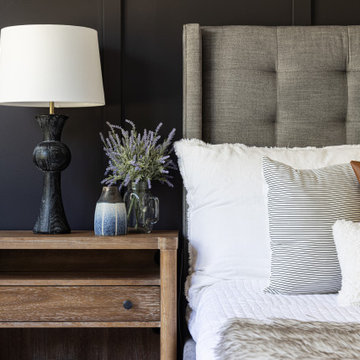
Modern farmhouse primary bedroom design with wainscoting accent wall painted black, upholstered bed and rustic nightstands.
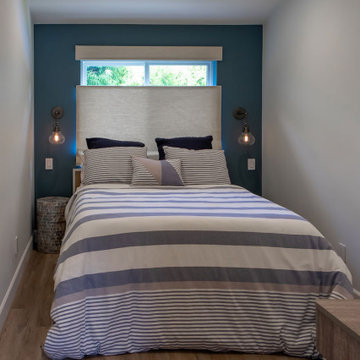
Guest House Kitchen opens to casual living room with a sofa bed, bedroom & in suite full bath.
A pocket door separates the bedroom & Living / Kitchen area.
Custom White Quartz countertops & same material for the backsplash. Kitchen also includes a washer dryer.
Vaulted ceiling & wood ceiling beam make this guest house feel larger. The Bedroom window has a natural woven - down up shade for privacy.
Guest House full bath with a walk in shower.
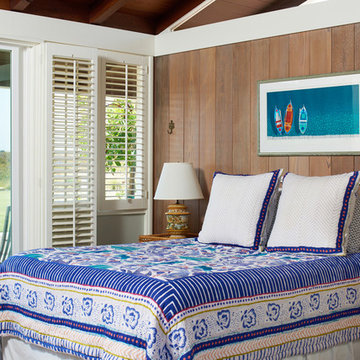
1950's mid-century modern beach house built by architect Richard Leitch in Carpinteria, California. Leitch built two one-story adjacent homes on the property which made for the perfect space to share seaside with family. In 2016, Emily restored the homes with a goal of melding past and present. Emily kept the beloved simple mid-century atmosphere while enhancing it with interiors that were beachy and fun yet durable and practical. The project also required complete re-landscaping by adding a variety of beautiful grasses and drought tolerant plants, extensive decking, fire pits, and repaving the driveway with cement and brick.

Practically every aspect of this home was worked on by the time we completed remodeling this Geneva lakefront property. We added an addition on top of the house in order to make space for a lofted bunk room and bathroom with tiled shower, which allowed additional accommodations for visiting guests. This house also boasts five beautiful bedrooms including the redesigned master bedroom on the second level.
The main floor has an open concept floor plan that allows our clients and their guests to see the lake from the moment they walk in the door. It is comprised of a large gourmet kitchen, living room, and home bar area, which share white and gray color tones that provide added brightness to the space. The level is finished with laminated vinyl plank flooring to add a classic feel with modern technology.
When looking at the exterior of the house, the results are evident at a single glance. We changed the siding from yellow to gray, which gave the home a modern, classy feel. The deck was also redone with composite wood decking and cable railings. This completed the classic lake feel our clients were hoping for. When the project was completed, we were thrilled with the results!
Bedroom Design Ideas with Vinyl Floors
1
