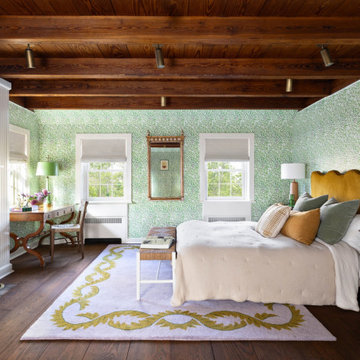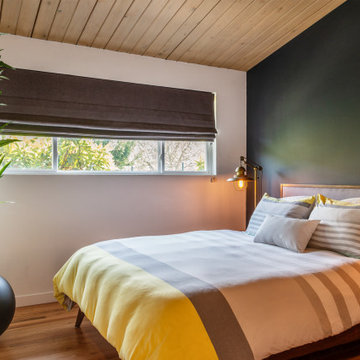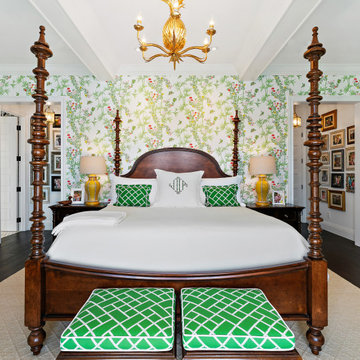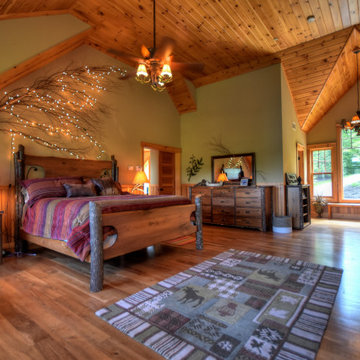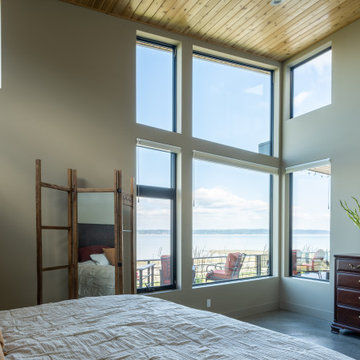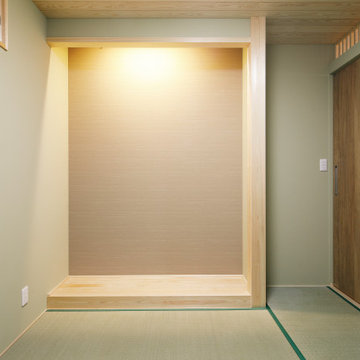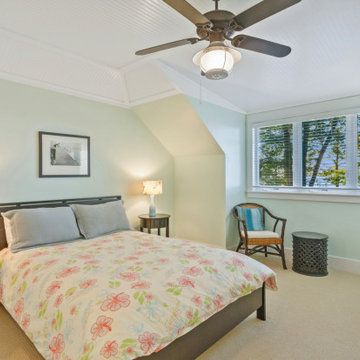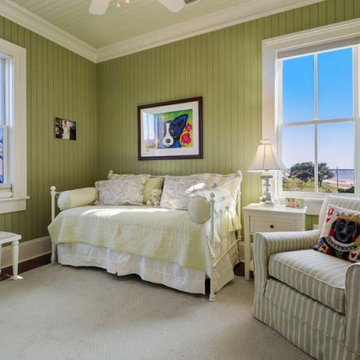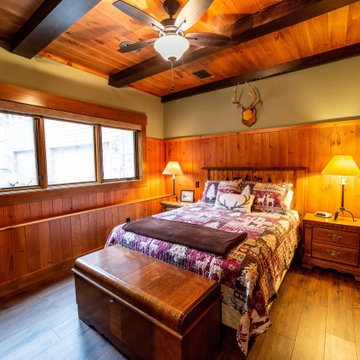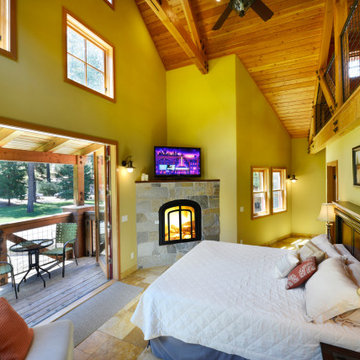Bedroom Design Ideas with Green Walls and Wood
Refine by:
Budget
Sort by:Popular Today
1 - 20 of 48 photos
Item 1 of 3
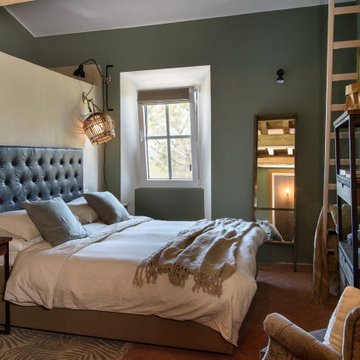
One of 6 Master Bedrooms in Casale della Luna - 180x200cm Hotel Bed, Brand : NILSON, En-Suite Bathroom and lots of comfort - Tuscany Views
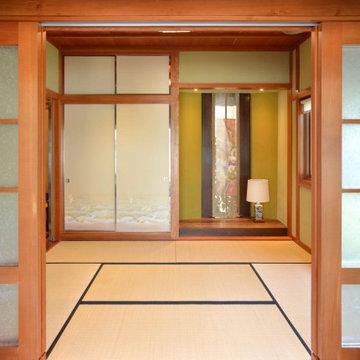
Japanese Guest Room. The Ryokan styled Japanese guest suite, based on a traditional Japanese inn, provides for hosting guests overnight. The floor consists of tatami mats upon which futon bed rolls are spread out at night. Adjacent to it is a bathroom suite with Ofuro tub, an ante area, an enclosed seating porch, and a private outdoor deck with Japanese garden. The remarkable craftsmanship of the custom fabricated woodwork is highlighted throughout.

Retracting opaque sliding walls with an open convertible Murphy bed on the left wall, allowing for more living space. In front, a Moroccan metal table functions as a portable side table. The guest bedroom wall separates the open-plan dining space featuring mid-century modern dining table and chairs in coordinating striped colors from the larger loft living area.
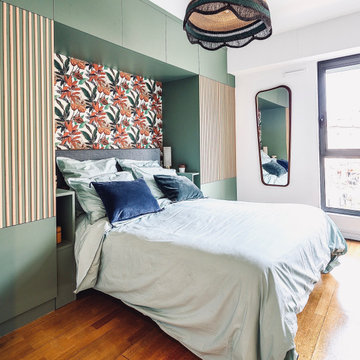
Réalisation d'une chambre parentale avec la réalisation d'un fressing sur mesure et d'un meuble TV sur mesure.
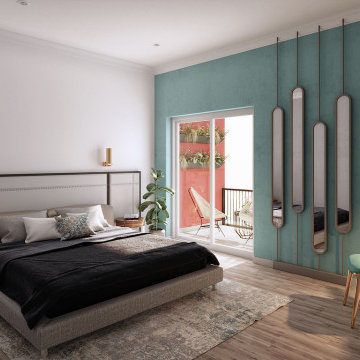
This is 3D Interior Visualization Of a Master Bedroom By a 3D interior design studio, in Houston, Texas. In this 3D Interior Visualization, the bedroom has a Sky green sofa, Table, TV, Furniture, a Fireplace under the tv table that looks so relaxing, and glass windows with an outside view. There are also 2 Doors in the 3d interior design and another table having Lamps on it. The 3D interior visualization of the Master bedroom idea is very popular. Our CGI design studio Designs For House 3D Interior Design areas like living room, bedroom, kitchen, bathroom, office interior, mall, & commercial also.
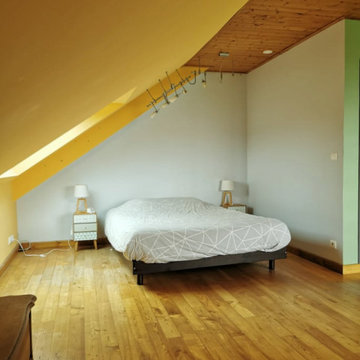
Découvrez la décoration de cette chambre parentale à Maing.
Après l'achat de leur nouvelle maison, les clients désiraient décorer leur chambre parentale à leur goût. "Pour un intérieur qui leur ressemble".
Les couleurs choisies sont le vert kaki et le rose ballerine, pour donner cette ambiance douce et sobre. Le papier peint panoramique orné de roses apporte l'esprit nature que les clients souhaitaient retrouver.
Le mobilier a été conservé , la majorité de la décoration s'est concentrée sur les peintures des murs et du plafond devenu blanc. De nouveaux luminaires trouveront bientôt leur place, ainsi qu'un tapis au niveau du lit.
Retrouvez l'ensemble du projet sur le site : www.mdesign-deco.fr et sur la page facebook pro : https://www.facebook.com/M-Design-D%C3%A9co-103037818751031
?Contactez-moi dès aujourd'hui pour discuter de VOTRE projet, au 06 60 43 19 20 ou contact@mdesign-deco.fr ?
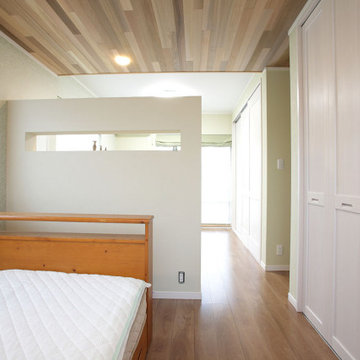
風や光を部屋全体に取り込めるよう、寝室とリビングをひとつの空間に。ベッドが隠れる程度の壁と、天井の高さや使う材料で視覚的に区切りました。
寝室側の天井には、表情豊かな無垢の板を貼り、くつろぎ空間を演出。
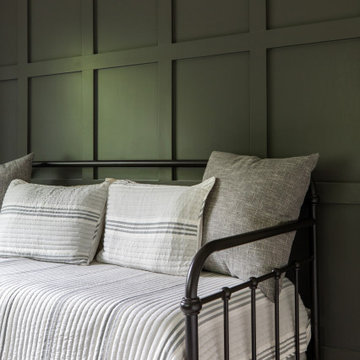
www.lowellcustomhomes.com - Lake Geneva, WI - Guest Bedroom with paneled walls painted in deep spruce green.
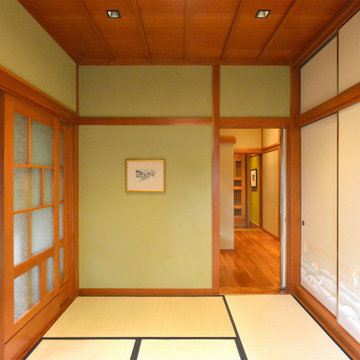
Japanese Guest Room. The Ryokan styled Japanese guest suite, based on a traditional Japanese inn, provides for hosting guests overnight. The floor consists of tatami mats upon which futon bed rolls are spread out at night. Adjacent to it is a bathroom suite with Ofuro tub, an ante area, an enclosed seating porch, and a private outdoor deck with Japanese garden. The remarkable craftsmanship of the custom fabricated woodwork is highlighted throughout.
Bedroom Design Ideas with Green Walls and Wood
1
