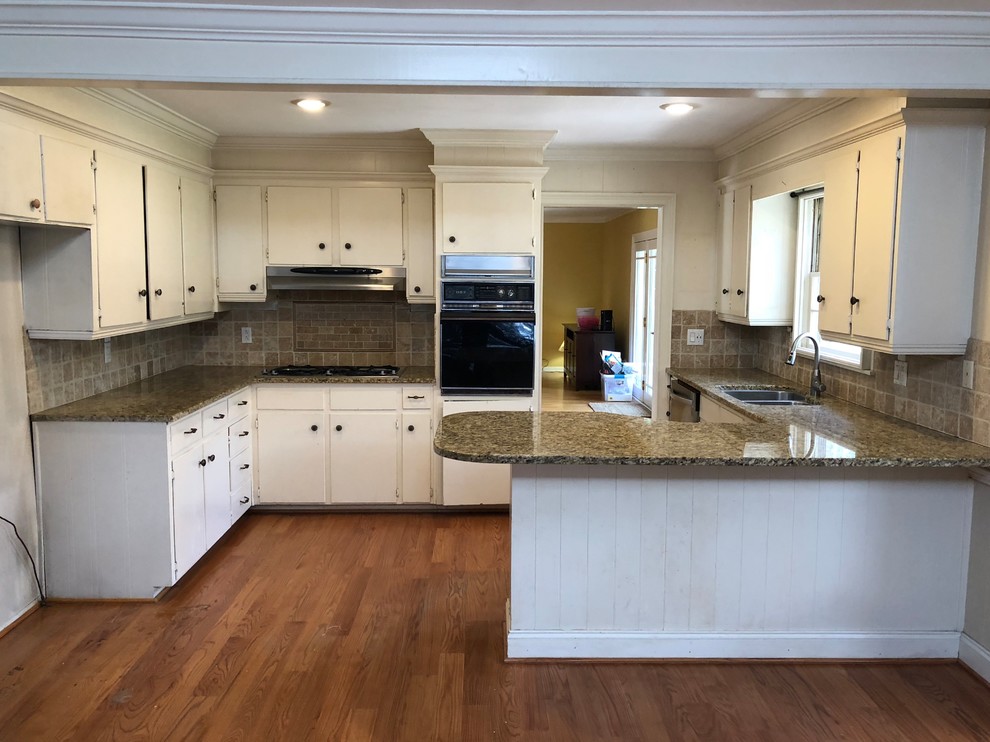
Before shot 1
The "before" layout from 1964 had been slightly updated with granite and a peninsula but retained the original 24" oven in a floor to ceiling cabinet. Our desire for a 30" oven triggered the need for a whole new plan. We also wanted to open up the space between the kitchen and casual eating area and move the cooktop to a more central location. Lastly, the 36x36 double-hung window was leaky and limited the view as well as the available light.
