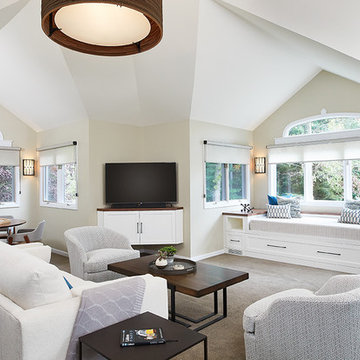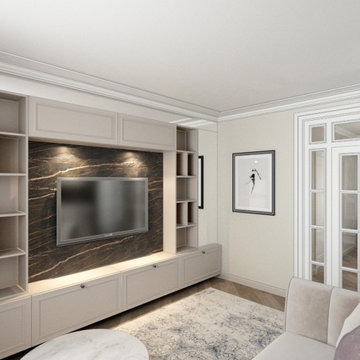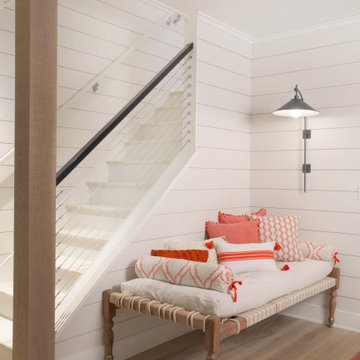Beige Family Room Design Photos
Refine by:
Budget
Sort by:Popular Today
81 - 100 of 924 photos
Item 1 of 3

In the great room, special attention was paid to the ceiling detail, where square box beams “picture frame” painted wooden planks, creating interest and subtle contrast. A custom built-in flanks the right side of the fireplace and includes a television cabinet as well as wood storage.
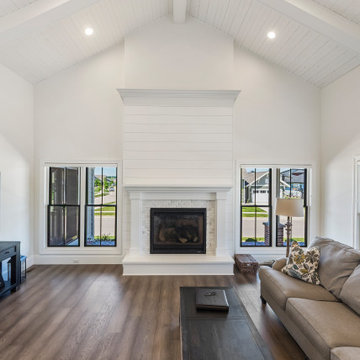
Brushed Oak Engineered Hardwood Floor by Metropolitan Floors - collection: Tempo, color: Canyon Echo •
Tile Fireplace Surround by TopCu - Bianco Carrara 2"x4" with White grout
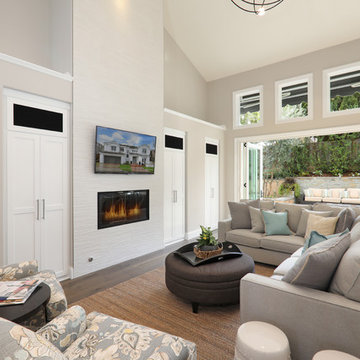
Open concept family room w/ bi-fold door system from La Cantina opens to an exterior patio featuring a BBQ island, fire pit, built-in seating, and above ground hot tub. The interior features hardwood floors, vaulted ceiling, kitchen island, and dining area.

A full renovation of a dated but expansive family home, including bespoke staircase repositioning, entertainment living and bar, updated pool and spa facilities and surroundings and a repositioning and execution of a new sunken dining room to accommodate a formal sitting room.
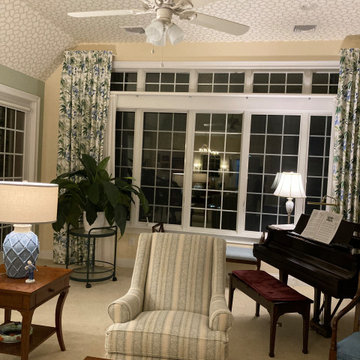
These sweet widowed retirees met at church, fell in love and married in 2019. Soon after, they moved into one of the lovely estate homes at Dunwoody Village. The leather sofas that they purchased turned out to be too low and soft to meet their needs. We selected a beautiful, supportive sofa upholstered with a worry free performance fabric and two lovely swivel chairs in a coordinating fabric. The wood cocktail table has a unique contrasting woven accents. The generously sized ceramic lamps on the graceful end tables offer ample light.They needed window treatments to enliven the decor. The artful floral fabric chosen for the drapery is a perfect fit for the lady of the house, who is an avid gardener and painter. The same fabric was used on the smart valances in the kitchen to tie the adjoining spaces together. The trellis wall paper on the vaulted ceiling makes the space feel like an atrium in springtime.

Another view of styled family room complete with stone fireplace and wood mantel, medium wood custom built-ins, sofa and chairs, wood coffee table, black console table with white table lamps, traverse rod window treatments and exposed beams in Charlotte, NC.

Living room or family room with a customized fireplace and carpeted floor. The huge glass doors welcome the coastal view and natural light. The indoor plants add up to the coastal home design.

To update this traditional Atlanta home, Pineapple House designers bring harmony to the interior architecture with color. They renovate the residence so it is more conducive to comfort, entertaining and their pets. In the keeping room, they replaced the vaulted ceiling with a 13’ high coffered ceiling. They pay special attention to the clients two dogs, and integrate them into the living situation with a number of elements, like the dog kennel that they incorporate under the banquette on the right side of the room.
Scott Moore Photography

The ample use of hard surfaces, such as glass, metal and limestone was softened in this living room with the integration of movement in the stone and the addition of various woods. The art is by Hilario Gutierrez.
Project Details // Straight Edge
Phoenix, Arizona
Architecture: Drewett Works
Builder: Sonora West Development
Interior design: Laura Kehoe
Landscape architecture: Sonoran Landesign
Photographer: Laura Moss
https://www.drewettworks.com/straight-edge/

This is a Craftsman home in Denver’s Hilltop neighborhood. We added a family room, mudroom and kitchen to the back of the home.
Beige Family Room Design Photos
5


