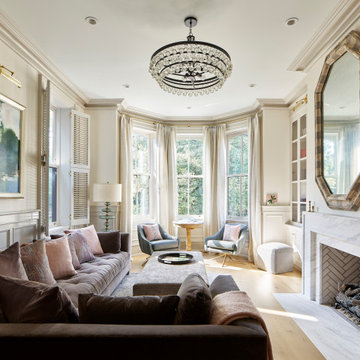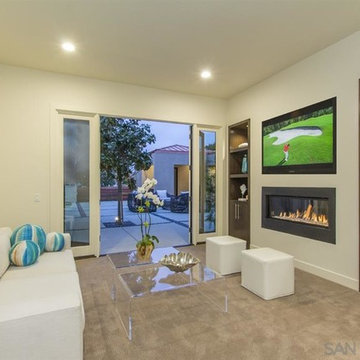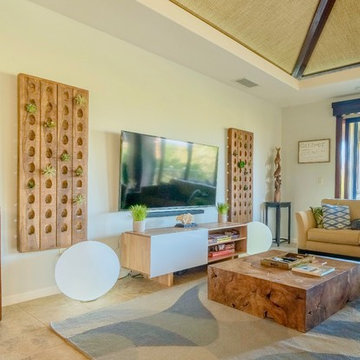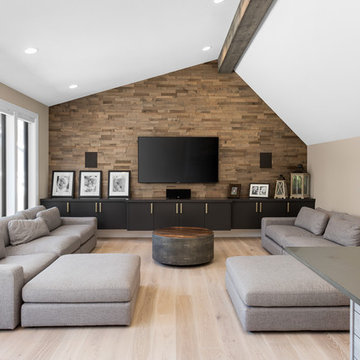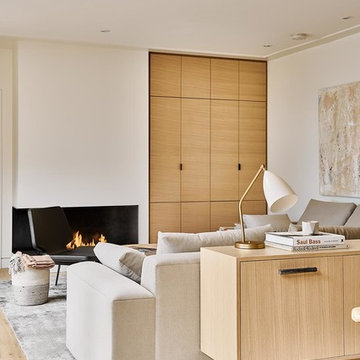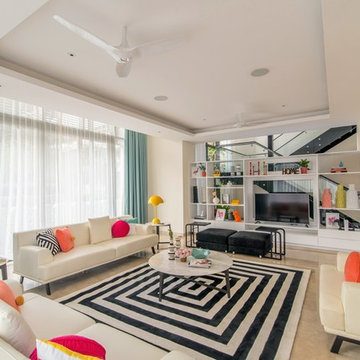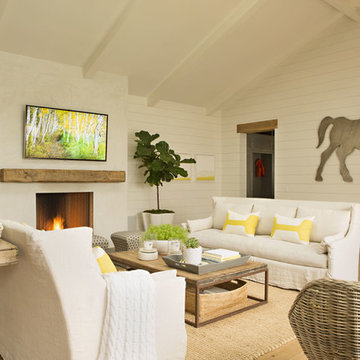Beige Family Room Design Photos with Beige Floor
Refine by:
Budget
Sort by:Popular Today
61 - 80 of 2,178 photos
Item 1 of 3

Dans ce salon présenté ici avant emménagement, une bibliothèque destinée au rangement d'une collection disques vinyle comprenant deux secrétaires avec branchements et éclairage intégrés a été réalisée sur mesure. Le décor papier peint vient de la maison Ananbô. L'entrée, la cuisine salle à manger et le salon communiquent via des baies encadrées sur mesures, du même bois que la bibliothèque: le Noyer d'Amérique. Ce décor s'est voulu frais, exotique et zen.

This family room design features a sleek and modern gray sectional with a subtle sheen as the main seating area, accented by custom pillows in a bold color-blocked combination of emerald and chartreuse. The room's centerpiece is a round tufted ottoman in a chartreuse hue, which doubles as a coffee table. The window is dressed with a matching chartreuse roman shade, adding a pop of color and texture to the space. A snake skin emerald green tray sits atop the ottoman, providing a stylish spot for drinks and snacks. Above the sectional, a series of framed natural botanical art pieces add a touch of organic beauty to the room's modern design. Together, these elements create a family room that is both comfortable and visually striking.
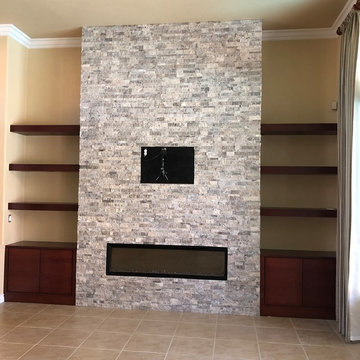
This family room wall was previously bare with a wall mount TV. We framed the surround for a 60" Dimplex electric fireplace and finished it with stacked ledger stone. Custom base cabinets and floating shelves, stained to match the client's existing cabinetry, finish the new entertainment wall. The TV had yet to be mounted. Project completed May 2019

This comfortable living room boasts mahogany wood ceiling beam details with white paneling above. Light floods the space from expansive and transom windows above. The fireplace surround was custom designed with concrete and stone detailing and is adorned with a wood mantle. Walnut built-ins flank the fireplace and offer both decorative display and storage space.
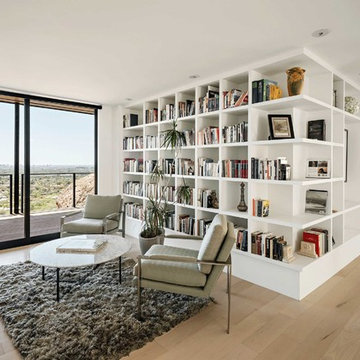
From most rooms of the home, one gets a view of the Phoenix skyline in the distance.
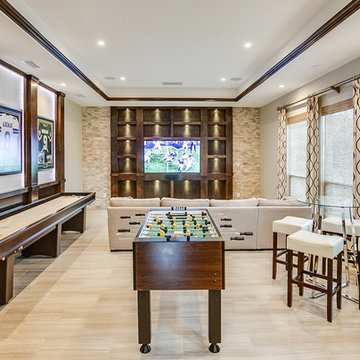
Quality Craftsman Inc is an award-winning Dallas remodeling contractor specializing in custom design work, new home construction, kitchen remodeling, bathroom remodeling, room additions and complete home renovations integrating contemporary stylings and features into existing homes in neighborhoods throughout North Dallas.
How can we help improve your living space?

A cozy family room with wallpaper on the ceiling and walls. An inviting space that is comfortable and inviting with biophilic colors.

A great room with clerestory windows and a unique loft area is perfect for both relaxing and working/studying from home. Design and construction by Meadowlark Design + Build in Ann Arbor, Michigan. Professional photography by Sean Carter.

Beautiful naturally lit home with amazing views. Full, modern remodel with geometric tiles and iron railings.
Beige Family Room Design Photos with Beige Floor
4
