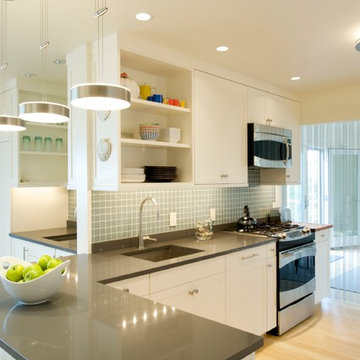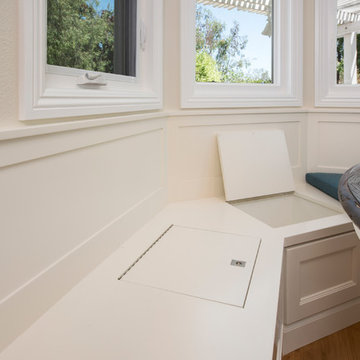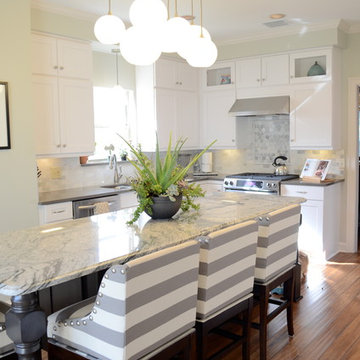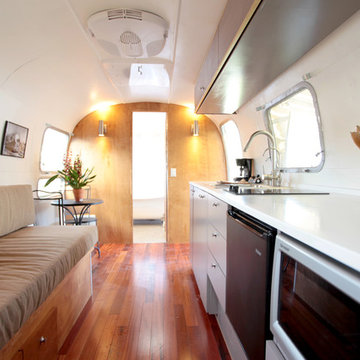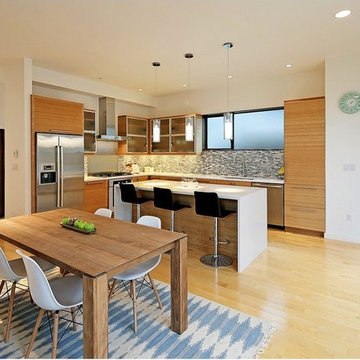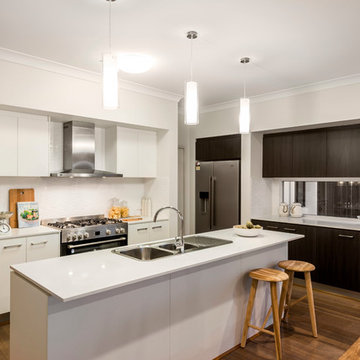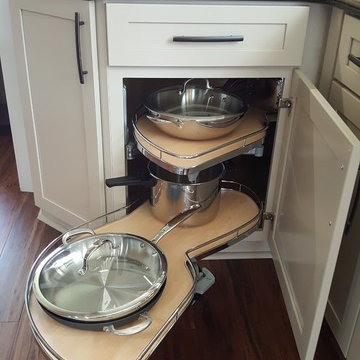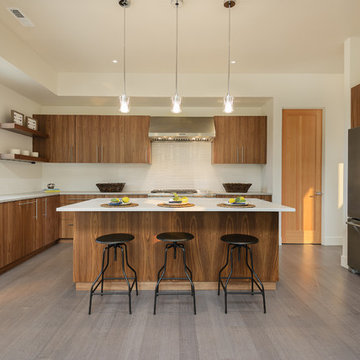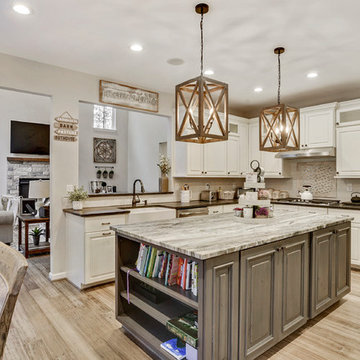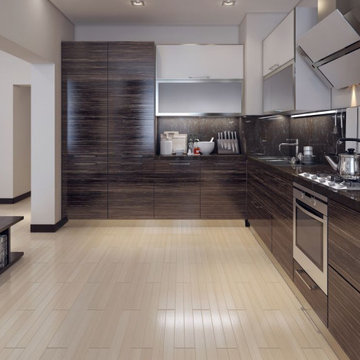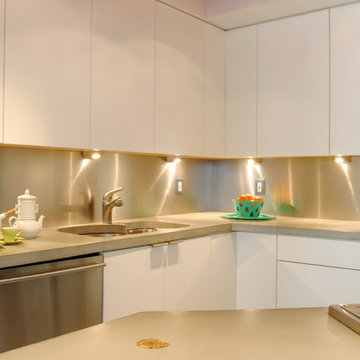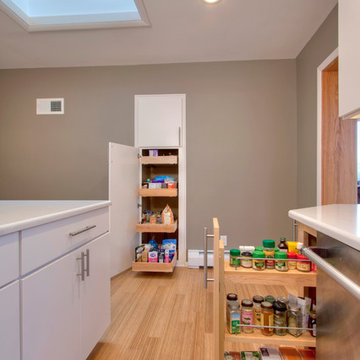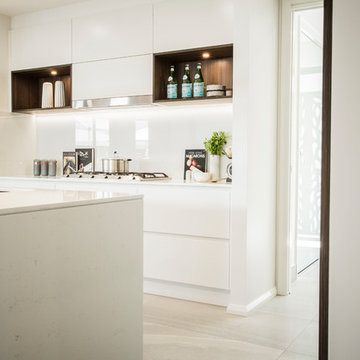Beige Kitchen with Bamboo Floors Design Ideas
Refine by:
Budget
Sort by:Popular Today
101 - 120 of 427 photos
Item 1 of 3
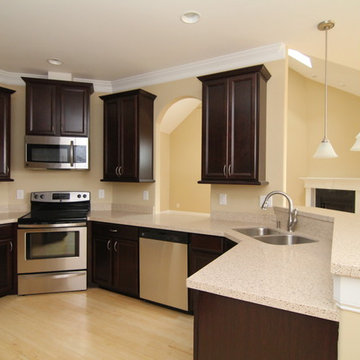
In this version of the Almodovar, recycled glass counter tops create a U-shaped design.
A stainless steel sink faces out to the breakfast room, where a raised eating bar invites family and friends to converse.
An arched opening rests above the dish washer, enabling easy conversation between rooms.
Custom home by Raleigh energy efficient custom home builder Stanton Homes.
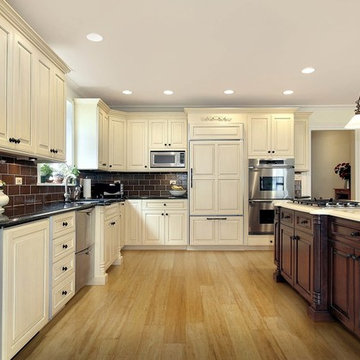
Solid strand woven bamboo flooring is a great choice for a kitchen as it is durable and water and moisture resistant. This particular flooring has a wide board length and width giving a modern and sophisticated appearance. It has been pre-finished with a satin matt lacquer, has a tongue and groove fitting profile and has been certified FSC 100%.
Board size: 1850mm x 142mm x 14mm.
Pack size: 1.58 m² (6 x planks per pack).
Product Code: F1014
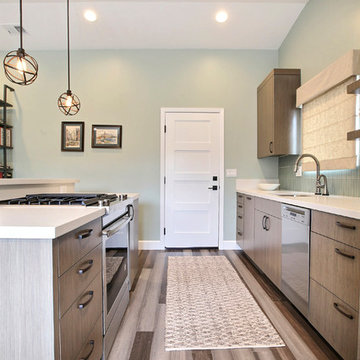
The flooring was provided by Interior Vision Flooring & Design. The unique bamboo came in planks of dark to light shades of gray. The movement is simply beautiful and adds nicely to the modern yet warm feeling of the home's decor.
The cabinets are bamboo with a taupe/gray finish. The backsplash is a frosted glass in smokey blue/green. Counter tops are "Cement" by Caesarstone. The dark hardware brings out the darker planks in the floor and metal in the furniture and lighting.
Custom Cabinets by Dynamic Designs
Flooring and Window Treatments by Interior Vision
Photography by Devi Pride
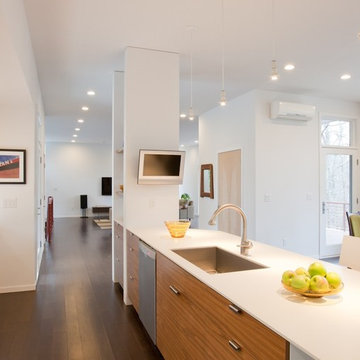
Mitsubishi Electric hired the fabulous Atlanta photographer Ron Hart to get some shots of their systems in situ- and he was kind enough to let me include a few of them here on Houzz! Here you see our open concept floor plan. The architect, Jordan, laid out where the cabinets should go in his original design, and then the cabinetmaker Ryan Mathern, my husband and I came up with the aesthetics. We chose Ecotop for the counters, walnut veneer and white no-VOC paint for the cabinetry, Hansgrohe fixtures throughout the house, and strand woven bamboo floors throughout the top level. It's been 3 years since this photo was taken, and I can say our house is now filled with a lot more "stuff" than this minimalistic image shows!
Architect: Jordan Williams, Plexus r+d
Ron Hart
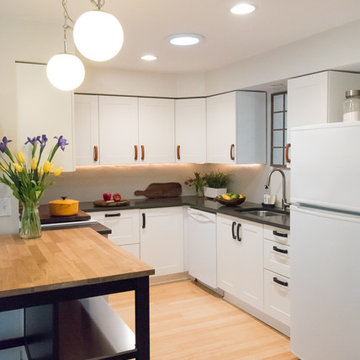
IKEA Kitchen Remodel with Walnut Studiolo Leather Drawer Pulls.
Photo credit: Erin Berzel Photography
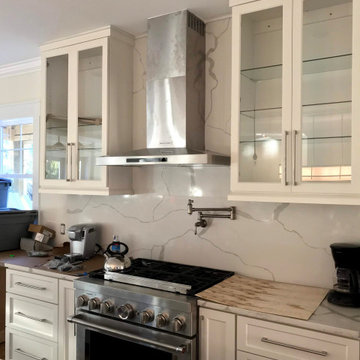
Contemporary open floor plan with custom kitchen part of massive remodel and two story edition on Bald Head Island
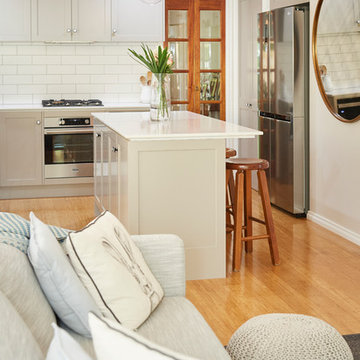
A beautiful modern kitchen with a traditional element. Using the shaker style doors, panels and stunning detailed knobs/handles, allowed a fusion of modern design with traditional design and even timelessness. A very fresh approach to kitchen design.
Beige Kitchen with Bamboo Floors Design Ideas
6
