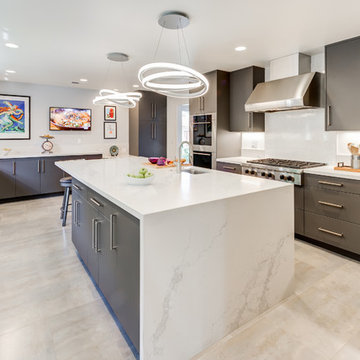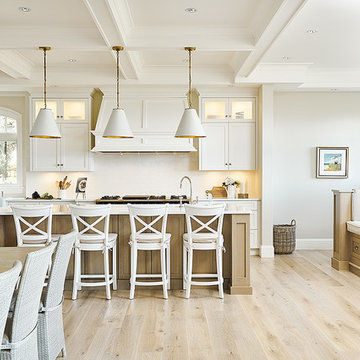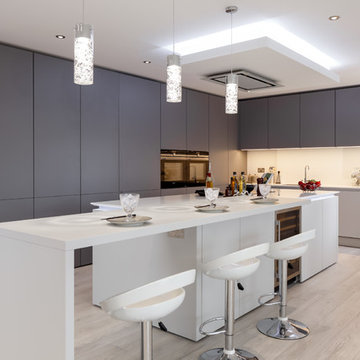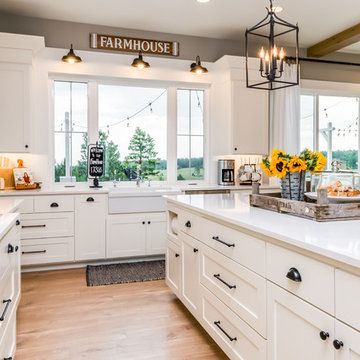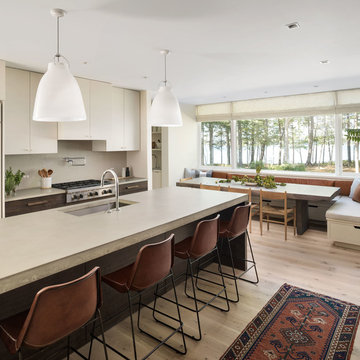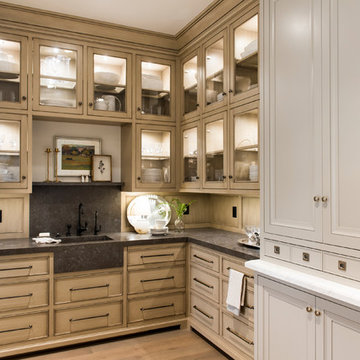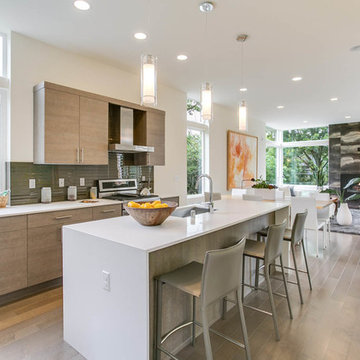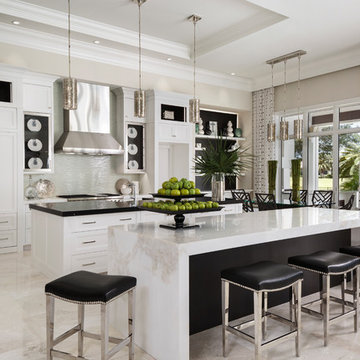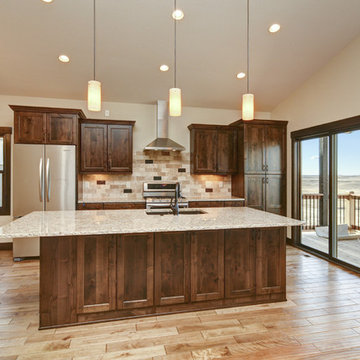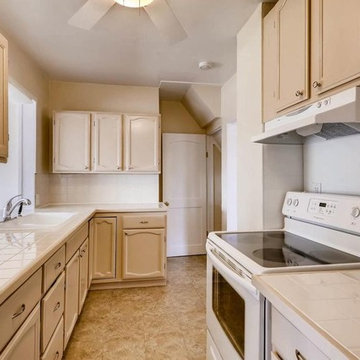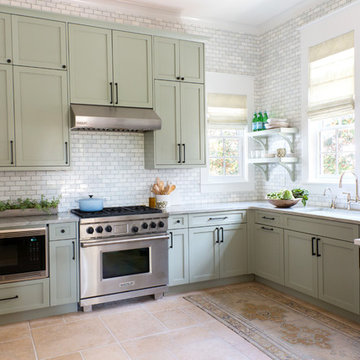Beige Kitchen with Beige Floor Design Ideas
Refine by:
Budget
Sort by:Popular Today
41 - 60 of 13,533 photos
Item 1 of 3

This beautiful, solid wood, in-frame Shaker kitchen was part of a complete house renovation. The client wanted a light, airy and practical kitchen. It includes large island, American-style fridge/freezer framed by built-in larder units providing plenty of food storage and a bi-fold butler unit neatly houses all the tea and coffee making equipment. An electric/induction hob range cooker is complemented by a Quooker boiling water tap, providing plenty of instant boiling water. The units were were supplied by The White Kitchen Company and hand-painted in Farrow and Ball Railings on the island and Drop Cloth for the remainder. The light quartz worktop is Silestone 'Lagoon'.
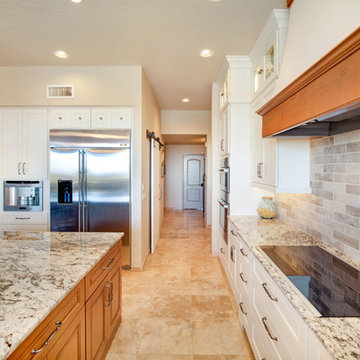
Our newest kitchen features SOLLiD Designer Series - Highland and Cheyenne cabinets in Canvas and Honey. The range hood is an MK Custom range hood painted and stained to match the cabinets. The kitchen features a WhitehausCollection sink and faucet, in-cabinet and undercabinet LED lighting, Casa Blanca granite countertops, Thermador Home Appliances built in coffee maker, Bosch steam oven and induction cooktop and Monogram built in refrigerator. Pulls are Jeffrey Alexander by Hardware Resources Tiffany style.
Photography by: Shane Baker Studios
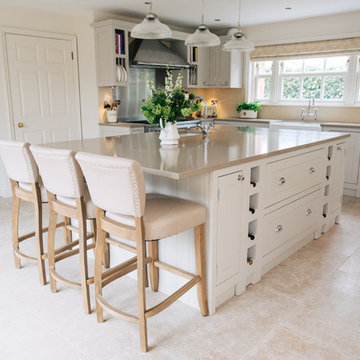
Photography: The Content People
This Georgian style home was built 15 years ago. My clients wanted to open up three small and congested rooms to create a large, light and bright open plan living, kitchen and dining space. We removed interior walls and completely redesigned the kitchen layout to make the best use of the space to suit family requirements. The owners now find this area the absolute heart of their home and spend most of their time here.
Our inspiration came from the roots of the Georgian style. We wanted to create a timeless yet future proofed modern home to suit the homeowners and their young grandchildren who often visit. The kitchen's central design feature was 'garden' inspired - we intended to bring the outside in with the use of colours, natural lighting, decor and shaker kitchen style. The finished space is remnant of a traditional Orangery, not merely an open plan kitchen dining space. Sticking with the natural feel, we used limestone throughout which thanks to the underfloor heating makes the space wonderfully warm, cosy and uncluttered.
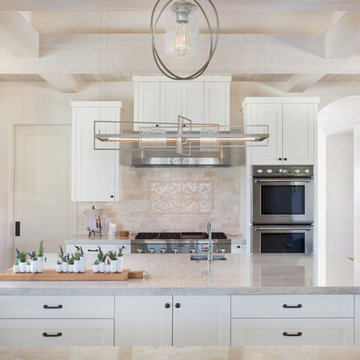
All white kitchen with large, central island with custom stainless steel chandelier.

Beaded inset cabinets were used in this kitchen. White cabinets with a grey glaze add depth and warmth. An accent tile was used behind the 48" dual fuel wolf range and paired with a 3x6 subway tile.
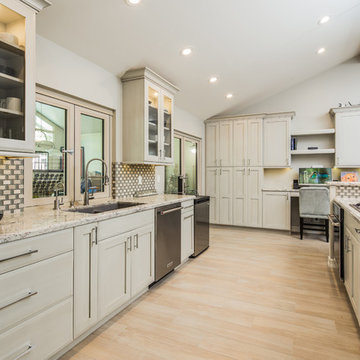
This 1970 original beach home needed a full remodel. All plumbing and electrical, all ceilings and drywall, as well as the bathrooms, kitchen and other cosmetic surfaces. The light grey and blue palate is perfect for this beach cottage. The modern touches and high end finishes compliment the design and balance of this space.
Beige Kitchen with Beige Floor Design Ideas
3
