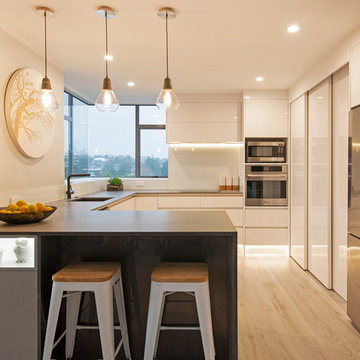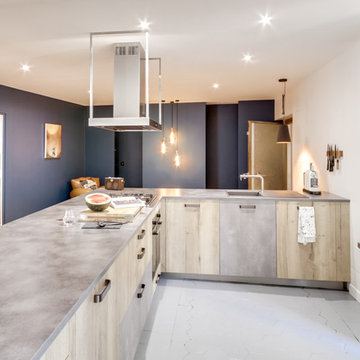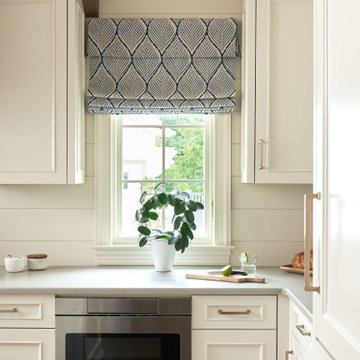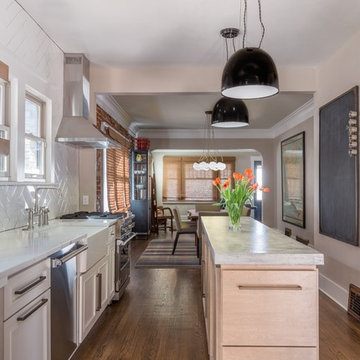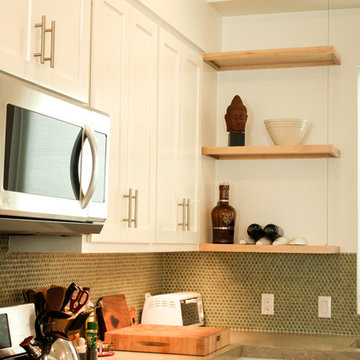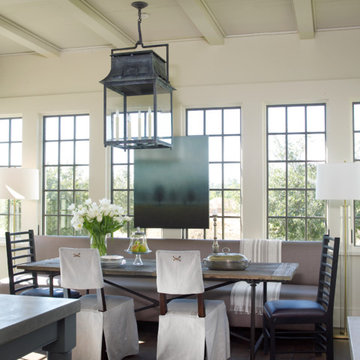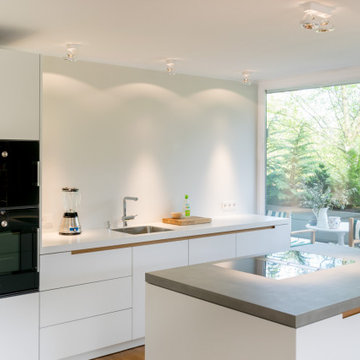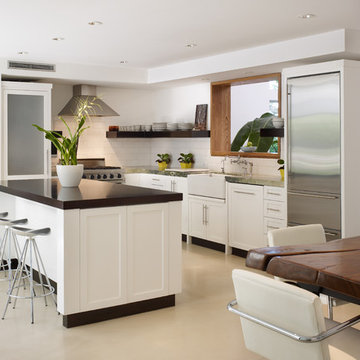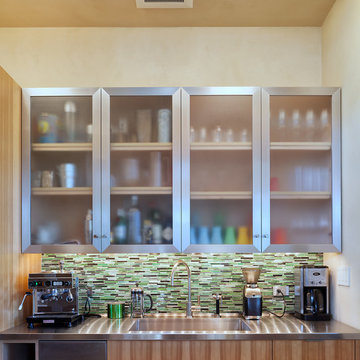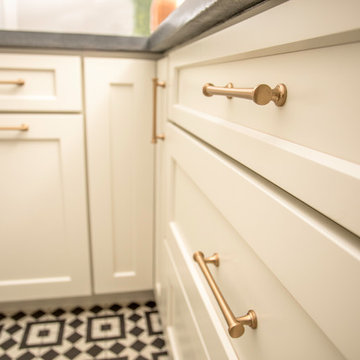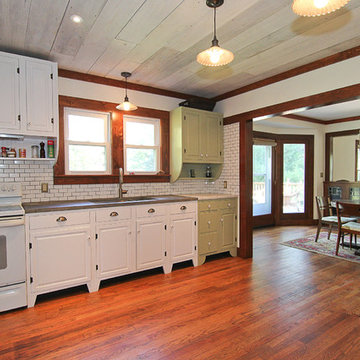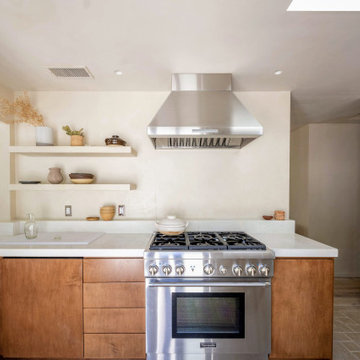Beige Kitchen with Concrete Benchtops Design Ideas
Refine by:
Budget
Sort by:Popular Today
141 - 160 of 717 photos
Item 1 of 3
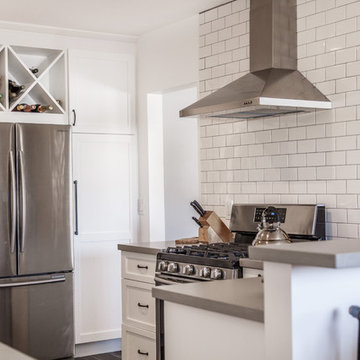
This kitchen now belongs to the owners of a Costa Mesa home. Complete kitchen remodel by the design team at Builder Boy. Cabinets produced by Cabinet Boy, a division of Builder Boy, Inc.
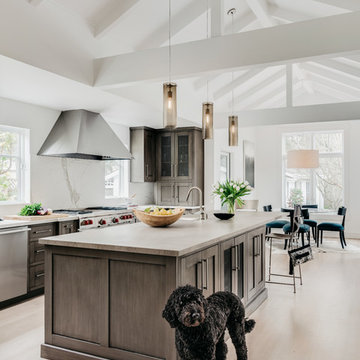
Designer - Helena Steele
Photo Credit: christopherstark.com
Other Finishes and Furniture : @lindseyalbanese
Custom inset Cabinetry $40,000 by Jay Rambo
Porcelain Slab Counters: Sapien Stone- Calacatta Light
Stone Farm Sink and Island Prep Sink by: Native Trails
Island Sapein Stone: Sand Earth
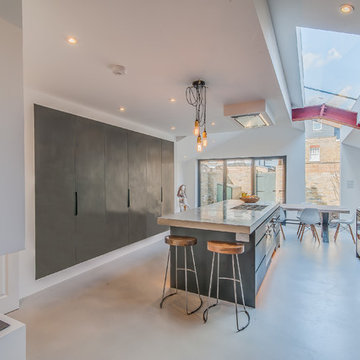
Overview
Loft addition, ground floor extension and remodelling.
The Brief
To enhance and extend the family home with a hi-spec interior and unique design throughout.
Our Solution
We decided to create a crisp space fitting in a wonderful kitchen by Roundhouse and focus on several key design features to realise an award-worthy scheme.
This project was longlisted for the New London Architecture Awards for 2017 and was part of an exhibition at The Building Centre on Store Street, London.
As is often the case we have planning considerations that drove the shape and setting out, we maximised the space added, specifically exhibited some of the otherwise hidden structure and added in acres of neat, concealed storage from front to back.
The clients’ taste and sense of modern style have led to an amazing interior with concrete topped kitchen, bespoke storage, a central fireplace and a flexible kitchen/dining/snug area off the courtyard garden.
We are so proud of this scheme.
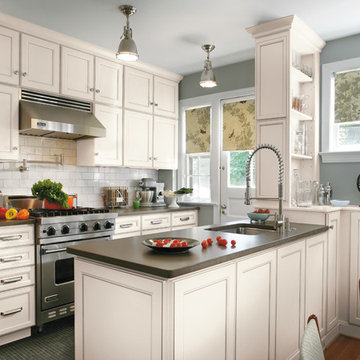
These photos are credited to Aristokraft Cabinetry of Master Brand Cabinets out of Jasper, Indiana. Affordable, yet stylish cabinetry that will last and create that updated space you have been dreaming of.
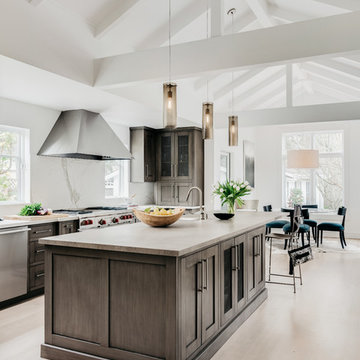
Designer - Helena Steele
Photo Credit: christopherstark.com
Other Finishes and Furniture : @lindseyalbanese
Custom inset Cabinetry $40,000 by Jay Rambo
Porcelain Slab Counters: Sapien Stone- Calacatta Light
Stone Farm Sink and Island Prep Sink by: Native Trails
Island Sapein Stone: Sand Earth
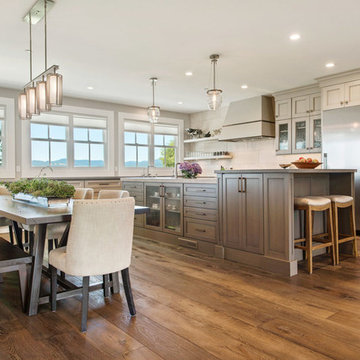
Beautiful open plan Napa Farmhouse with a kitchen fireplace, white oak wire brushed floors, views.barnwood pantry sliding door, antiques limestone tile
Open Homes Photography
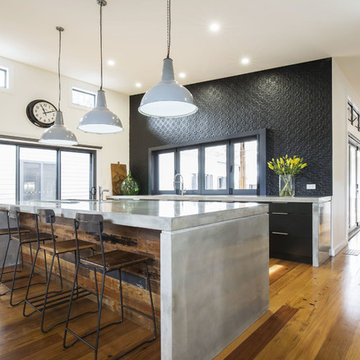
Industrial meets eclectic in this kitchen, pantry and laundry renovation by Dan Kitchens Australia. Many of the industrial features were made and installed by Craig's Workshop, including the reclaimed timber barbacking, the full-height pressed metal splashback and the rustic bar stools.
Photos: Paul Worsley @ Live By The Sea
Beige Kitchen with Concrete Benchtops Design Ideas
8
