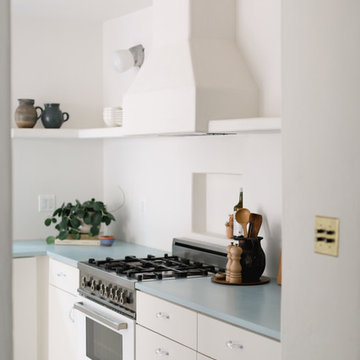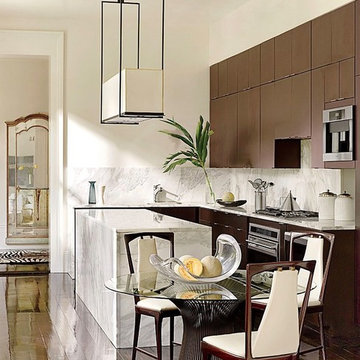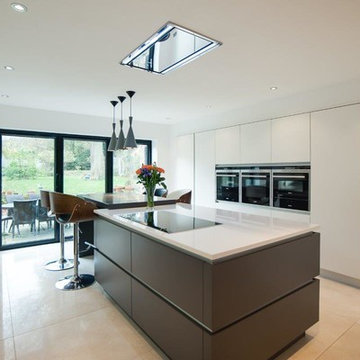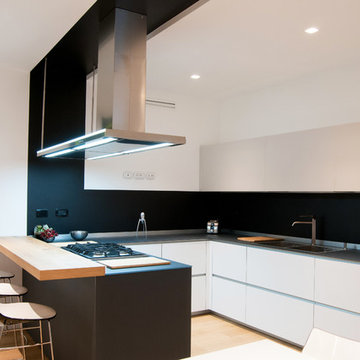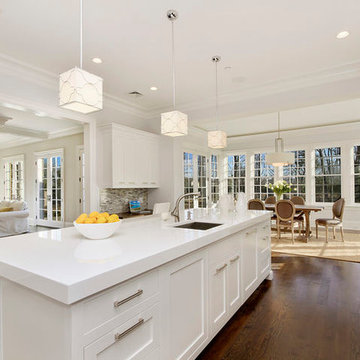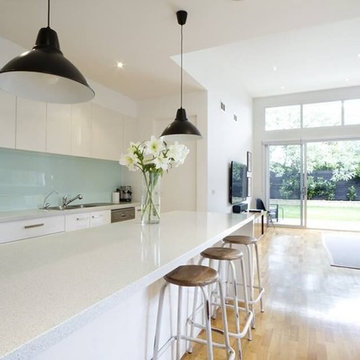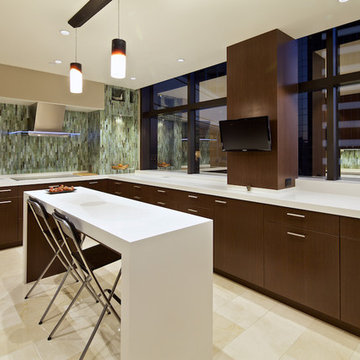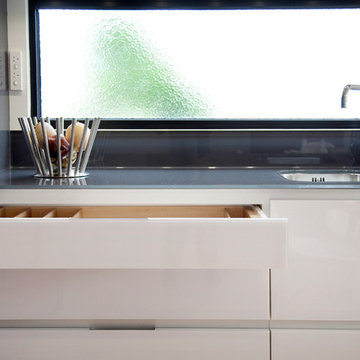Beige Kitchen with Glass Benchtops Design Ideas
Refine by:
Budget
Sort by:Popular Today
61 - 80 of 216 photos
Item 1 of 3
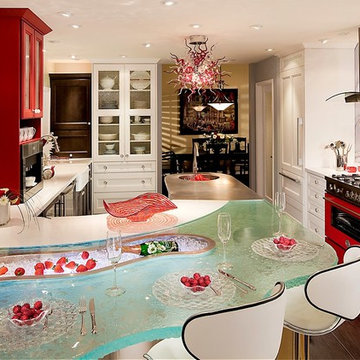
"We want to have fun … in a kitchen like an artful composition brought to life," was the clients' wish.
"We have to prepare food and look at each other… And, we have to have that glass counter!"
The Kitchen design is envisioned as a 3-D composition in white and slate-brown maple cabinetry with red brush strokes including range, chandelier and coffee cupboard.
The wavy-glass eating counter follows the entertainment sink curves. It is radiating light from around the sink and it also lit from the floor below.
Suki Medencevic
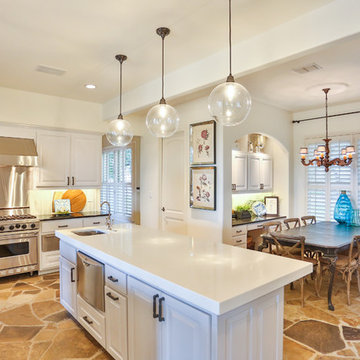
This large and bright kitchen was rethought from a dark cabinet, dark counter top and closed in feel. First the large separating wall from the kitchen into the back hallway overlooking the pool was reduced in height to allow light to spill into the room all day long. Navy Cabinets were repalinted white and the island was updated to a light grey. Absolute black counter tops were left on the perimeter cabinets but the center island and sink area were resurfaced in Cambria Ella. A apron front sign with Newport Brass bridge faucet was installed to accent the area. New pendant lights over the island and retro barstools complete the look. New undercabinet lighting, lighted cabinets and new recessed lighting finished out the kitchen in a new clean bright and welcoming room. Perfect for the grandkids to be in.
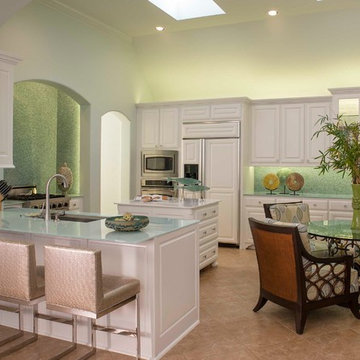
The kitchen felt small and dark, and was not efficient. The same wall finish was carriend into here, along with updated LED lighting. Under cabinet and upper cabient lighting was added, and the niche with the stove also got LED tape lighting. Both the island and bar counter was over-sized; not allowing any egress in the kitchen. Both were shortened, and all cabinets were refinished to a bright white with new hardware. The countertops got a back-painted glass top, with carrara marble on the island. And an aqua glass mosaic backsplash was added for color and texture. The bar counter was also taken down to one level, allowing you to look right into the space with no obstructing views.
Photography: Danny Piassick
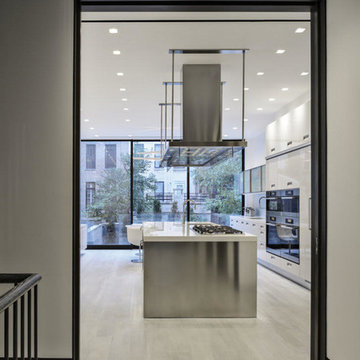
Recessed lighting further brightens the space, heightening its airy feel as white Artusi and Italia cabinets set off the Miele appliance package. Solid acrylic is an excellent choice for durability and cleanliness, as it resists scratches and is easy to clean and maintain.
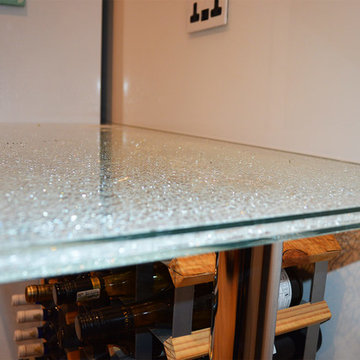
Ice-Cracked Breakfast Bar & White Glass Splashback
CreoGlass “Ice Cracked” Glass Worktops consist of several layers of glass & resin. It is available in a variety of colours – clear, smoky grey, bronze and comes in two standard thicknesses – 19.2mm and 28.2mm.
CreoGlass Coloured Glass Kitchen Splashbacks are available in a vast range of colours. We colour to match most colours, including all major paint brands.
For a Splashback of this style and size, the rough cost could be anywhere between £2000 - £3000
Plain Colour Splashbacks: https://www.creoglass.co.uk/kitchen-g…/coloured-splashbacks/
Ice-Cracked Worktops:
https://www.creoglass.co.uk/kit…/ice-cracked-glass-worktops/
Visit https://www.creoglass.co.uk/offers/ to check out all of our offers available at this time!
- Up To 40% Plain Colour Glass Splashbacks
- 35% Printed Glass Splashbacks
- 35% Luxury Collection Glass Splashbacks
- 35% Premium Collection Glass Splashbacks
- 35% Ice-Cracked Toughened Mirror Glass Splashbacks
- 15% Liquid Toughened Mirror Glass Splashbacks
The Lead Time for you to get your Glass Splashback is 3-4 weeks. The manufacturing time to make the Glass is 2 weeks and our measuring and fitting service is in this time frame as well.
Please come and visit us at our Showroom at:
Unit D, Gate 3, 15-19 Park House, Greenhill Cresent, Watford, WD18 8PH
For more information please contact us by:
Website: www.creoglass.co.uk
E-Mail: sales@creoglass.co.uk
Telephone Number: 01923 819 684
#splashback #worktop #kitchen #creoglassdesign
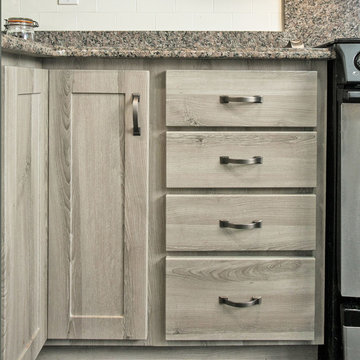
So this customer has a beautiful gray granite countertop. I mean gorgeous! And lets add that it probably was quite the investment during one of their remodels.
Many times, homeowners think they will upgrade the countertops to stone and it will transform the kitchen. Not the case. It typically makes the kitchen look even worse. So what do we do now? Cabinet refacing really got this homeowner out of a pickle!
You can't move a granite countertop, it will most likely crack at its weakest point. Cabinet refacing is the only answer, unless you want to throw away a perfectly good and loved granite countertop.
This homeowner chose our new color, Barnwood for her refacing project. Why not? it's pretty, trendy and rich. Really adds character to this kitchen design. The black floors made it a sophisticated design and balances the room perfectly.
Every room should have 1 black component in it--choosing the floors was genious. You can always brighten up with decor items, like red or orange to add a touches of color. Bold and beautiful!
Photographer: David Glasofer
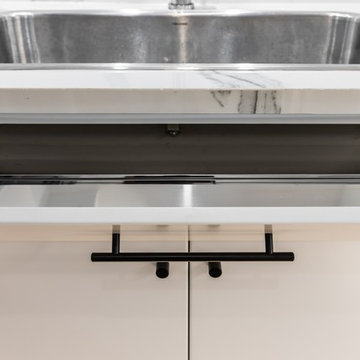
Renowned Cabinetry designed to maximize aesthetics, storage, and versatility with built-in wine cooler paired FLOORNATION Luxury Vinyl Flooring gives this kitchen a modern sleek and open look.
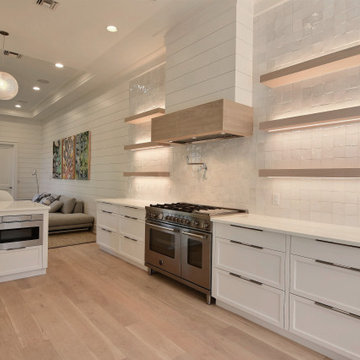
Cabinetry by Syndicate Woodworks. The cabinet style are a shaker style and painted Benjamin Moore Chantilly Lace
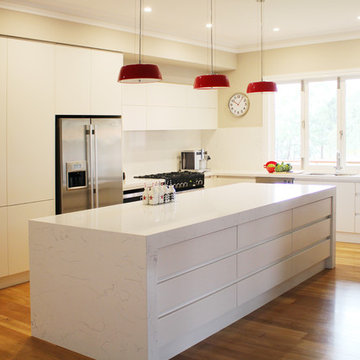
Designed by Jasmine McClelland this kitchen also takes advantage of the panoramic views and fulfilled her clients brief of a large functional kitchen with clean lines.
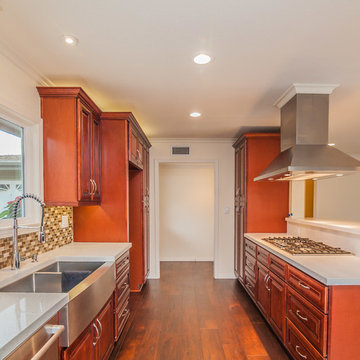
This kitchen remodel included the installation of a custom bar top and hardwood floor.
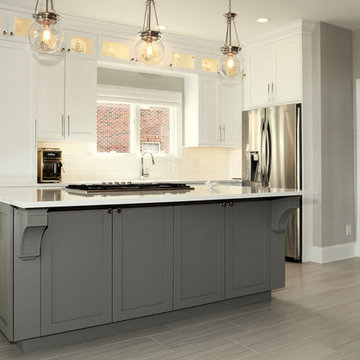
We remodeled this beautiful home on Lake Norman for some great repeat clients. Custom cabinets were made and the island is painted in SW Dovetail. Beveled subway tile backsplash, LED cabinet lighting, and new 12x24 tile floors. -Tony Pescho
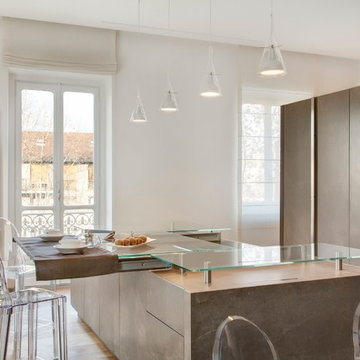
Vista dell'isola della cucina, in particolare del top scorrevole in cristallo, da utilizzare come tavolo per la colazione o un pasto veloce
View of the sliding glass top of the kitchen island. When opened can be used as table for breakfast.
Carlo Carossio
Beige Kitchen with Glass Benchtops Design Ideas
4
