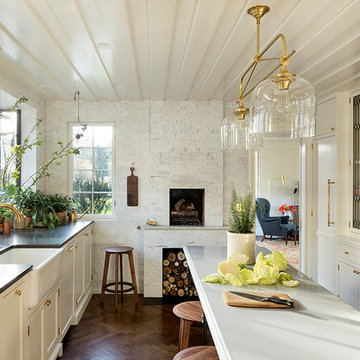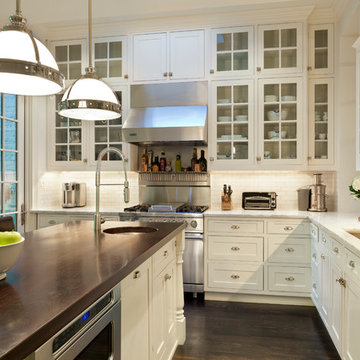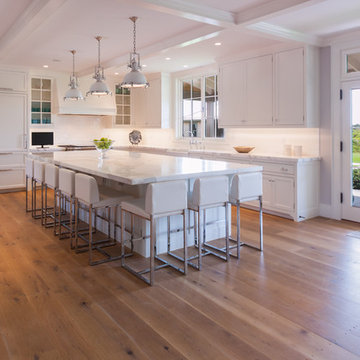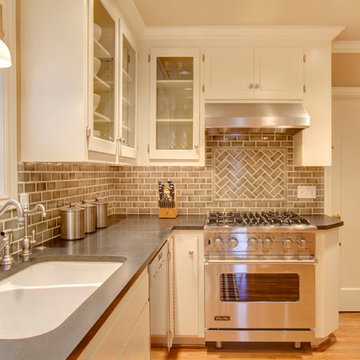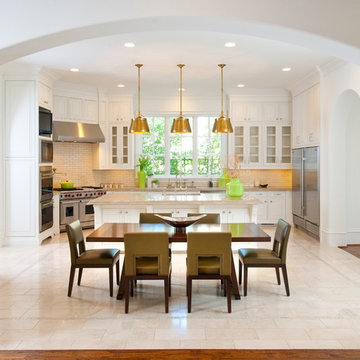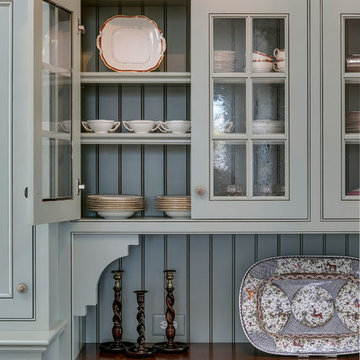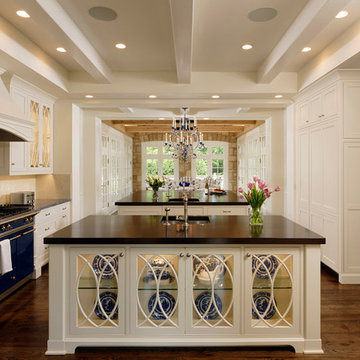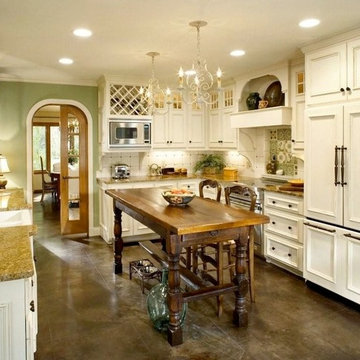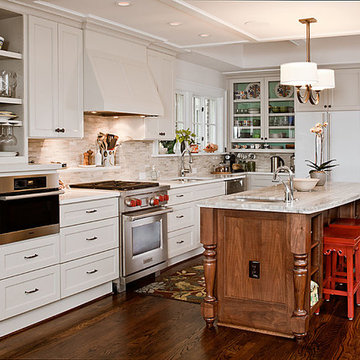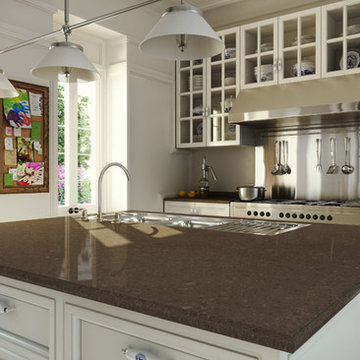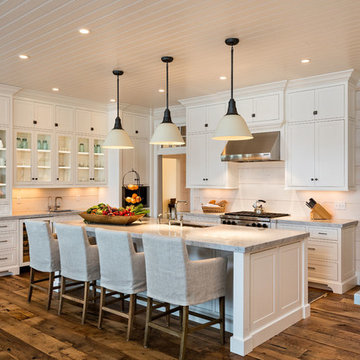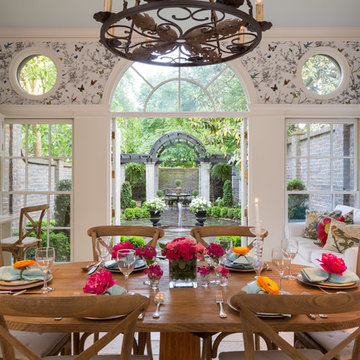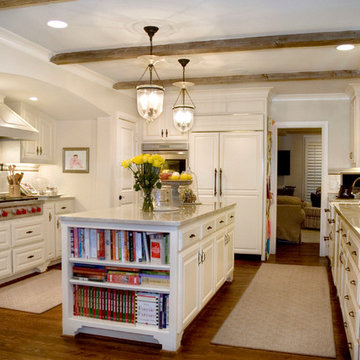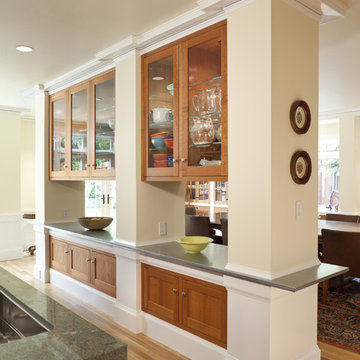Beige Kitchen with Glass-front Cabinets Design Ideas
Refine by:
Budget
Sort by:Popular Today
41 - 60 of 2,021 photos
Item 1 of 3
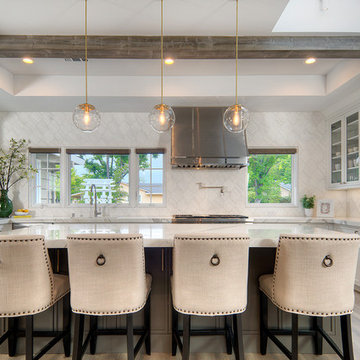
Beautiful kitchen, dining room, and living room renovation by Design Matters! Our client's home features Signature Custom Cabinetry Luca Inset Door and full overlay in both Decorator's White and TC Pewter. We selected honed Marble Counters and fireplace wall from DaVinci Marble in San Carlos. We selected Marble Systems back splash from All Natural Stone. Our client's home features Wolf/Sub Zero Appliances and Custom hood with Stainless bands and brass rivets. The Cedar and Moss pendants glow over the island. Our client completed her dining room and family room make over with a custom hutch/ work station/ entertainment center all in one! A wonderful functional use of space!

Fully renovated contemporary kitchen with cabinetry by Bilotta. Appliances by GE Bistro, Fisher & Paykel, Marvel, Bosch and Sub Zero. Walnut and woven counter stools by Thomas Pheasant.
Photography by Tria Giovan

We opened up a small galley kitchen, a small dining room, and a family room into one living space.
Project by Portland interior design studio Jenni Leasia Interior Design. Also serving Lake Oswego, West Linn, Vancouver, Sherwood, Camas, Oregon City, Beaverton, and the whole of Greater Portland.
For more about Jenni Leasia Interior Design, click here: https://www.jennileasiadesign.com/
To learn more about this project, click here:
https://www.jennileasiadesign.com/dunthorpe-kitchen-renovation
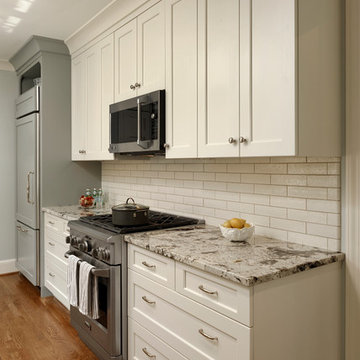
Chevy Chase, Maryland Transitional Kitchen
#MeghanBrowne4JenniferGilmer
http://www.gilmerkitchens.com/
Photography by Bob Narod
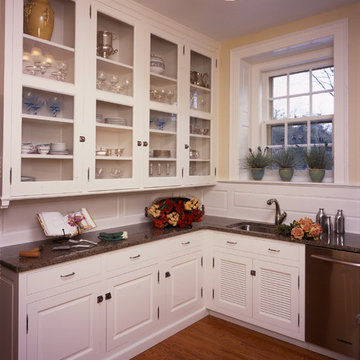
This traditional colonial styled kitchen was achieved by removing a modern oak kitchen installed in the early 1970's.
The renovation started with custom built windows to fit the existing openings, refinishing the original hardwood flooring, adding custom painted white inset cabinetry, professional appliances and granite countertops. A white 3"x6" subway tile was install on the backsplash to add to the traditional feel.
The kitchen island houses a convection oven and has custom wood corbel brackets to support the overhang for the barstools. Finally, the original butler pantry was refinished and updated with new base cabinets to house a dishwasher, sink, and original radiator situated under the sink. The existing wood wainscott backsplash was refinished and modified to fit the new tropical brown granite countertops.
Beige Kitchen with Glass-front Cabinets Design Ideas
3
