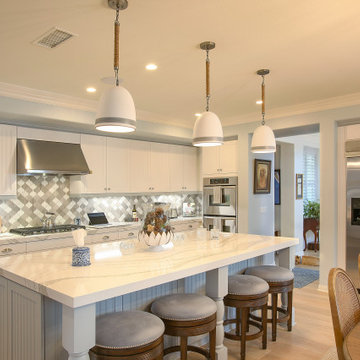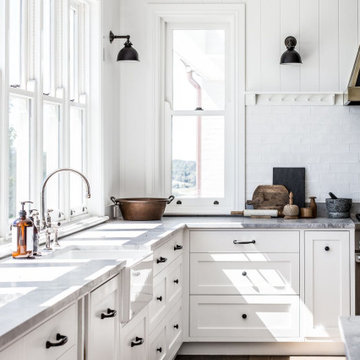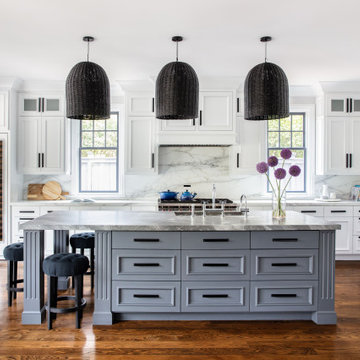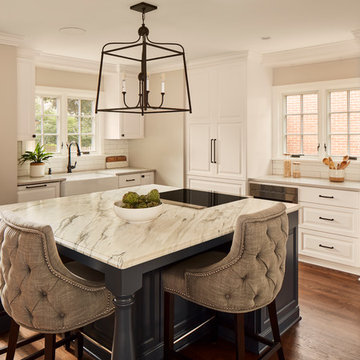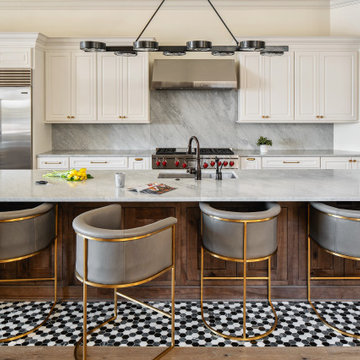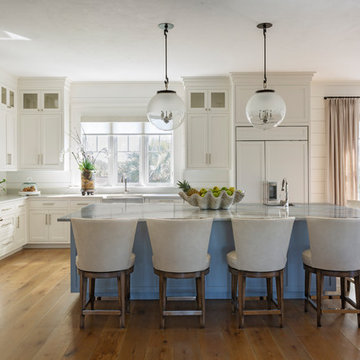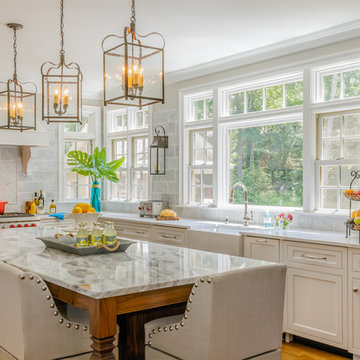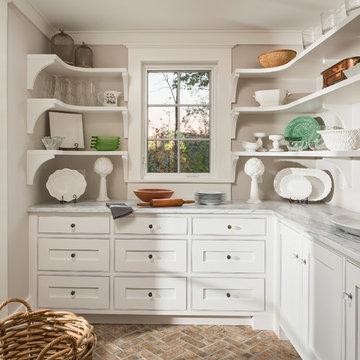Beige Kitchen with Grey Benchtop Design Ideas
Refine by:
Budget
Sort by:Popular Today
121 - 140 of 8,274 photos
Item 1 of 3
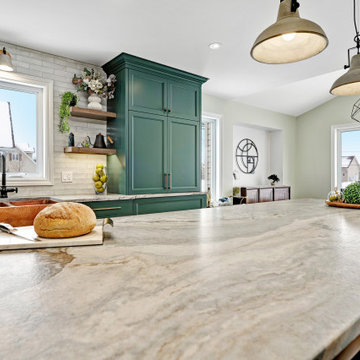
This Old world charm kitchen perfectly balances traditional, antiques and mid-century style. Raw natural finishes and texture shine's in this well though-out design style. With the avid entertainer and home chef in mind this kitchen is packed with functionality in mind with space for all.

Beautifully proportioned space boasting with loads of natural light to enable this room to carry a bold deep graphite kitchen. The island offers balance between the dark tall units and the white of the wall and fair grain of the flooring.

A modern telling of the familiar California-Spanish style with contemporary, chic interiors, dramatized by hues of mineral blues, soft whites, and smokey grays. An open floor plan with a clean feel! Curtained by forest-like surroundings and lush landscaping in the community of Rancho Valencia.
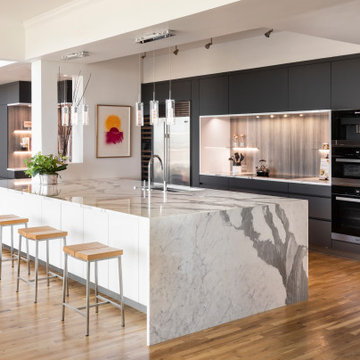
Carbon gray matte satin lacquer and gloss arctic white kitchen cabinetry, paneling, integrated pantries, and bar nook.
©Julie Soefer Photography
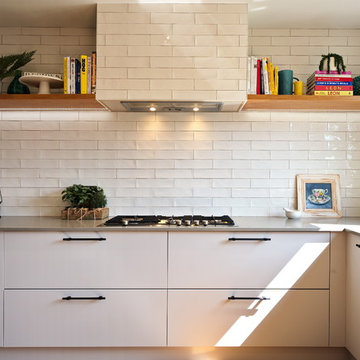
This striking space blends modern, classic and industrial touches to create an eclectic and homely feel.
The cabinets are a mixture of flat and panelled doors in grey tones, whilst the mobile island is in contrasting graphite and oak. There is a lot of flexible storage in the space with a multitude of drawers replacing wall cabinets, and all areas are clearly separated in to zones- including a dedicated space for storing all food, fresh, frozen and ambient.
The home owner was not afraid to take risks, and the overall look is contemporary but timeless with a touch of fun thrown in!
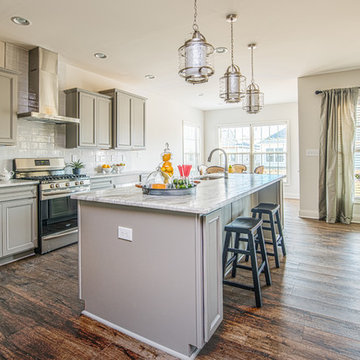
The Kingsley plan is an open layout ranch with three bedrooms and two baths. A second floor bonus room option is available, with several layouts. The large family room and formal dining room are open to one another, and connected to the kitchen with a serving/dining counter. The breakfast area is surrounded by natural light. A covered patio is included at the rear of the home and sheltered by the primary bedroom and breakfast area wings of the house for maximum privacy. The garage connects to the house via the utility room, and a pantry, coat closet and optional drop zone keep everyone organized entering the kitchen and living spaces of the home. The primary suite overlooks the rear yard and includes a spacious bedroom, a luxury bath with garden tub, separate shower, feature window, double vanity, enclosed commode with linen closet, and a large closet. A four foot primary bedroom extension is available. Additional luxury bath options are available, as shown in this model home. Bedrooms two and three share a bath and are accessed by a hall off the entry. Exterior details include a hip roof and covered entry.
Beige Kitchen with Grey Benchtop Design Ideas
7




