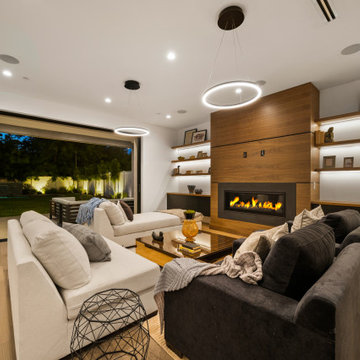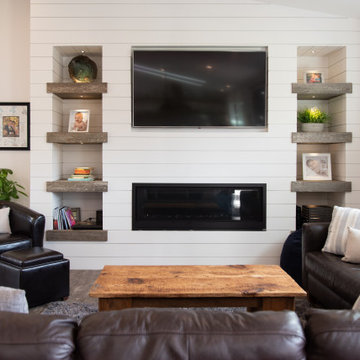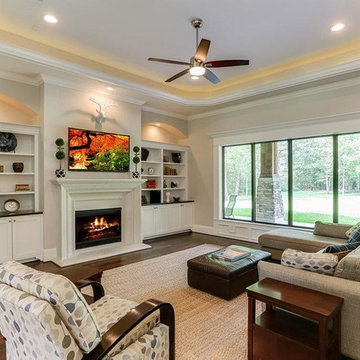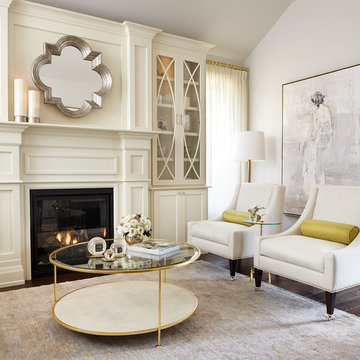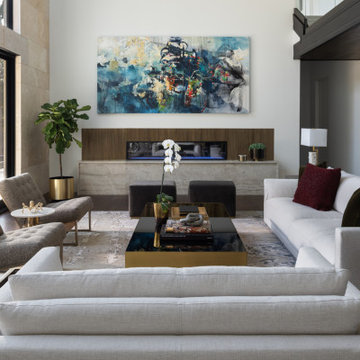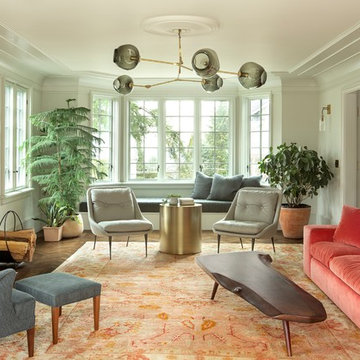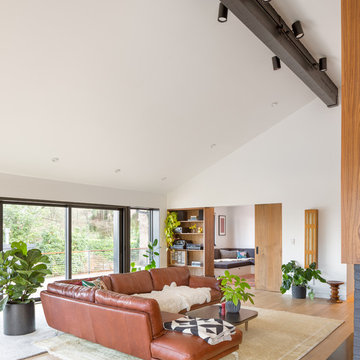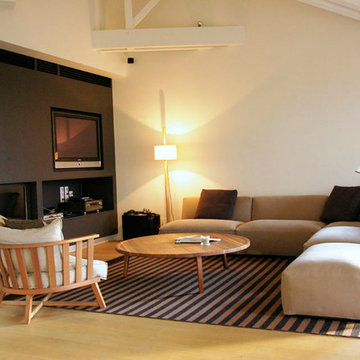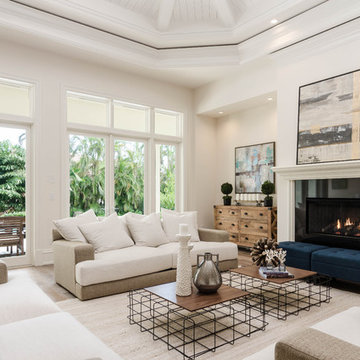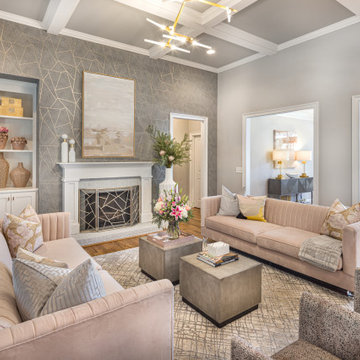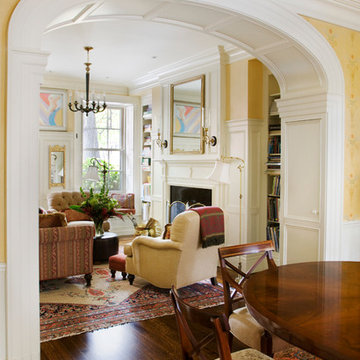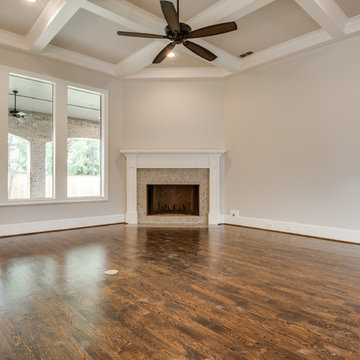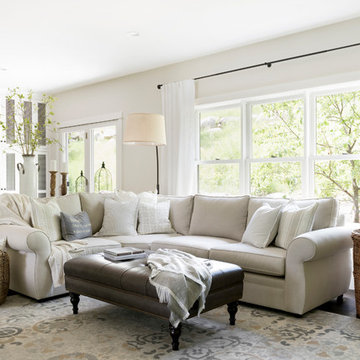Beige Living Room Design Photos with a Wood Fireplace Surround
Refine by:
Budget
Sort by:Popular Today
1 - 20 of 1,701 photos
Item 1 of 3
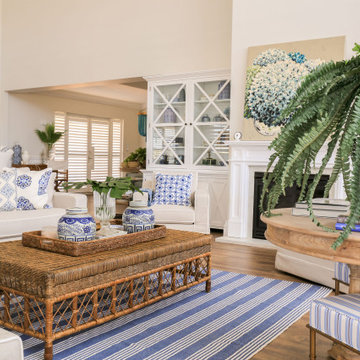
The design is typical Hampton's with a punch of personality that gives an instant wow factor.
This was a renovation of epic proportions where the original 1860s farmhouse was renovated and built around by adding a wing on either side. The home has been in the family for many generations so it was important to respect its history while creating new, beautiful spaces.
From the very start of the project Natalee had decided the kitchen was going to be the standout of this home, falling back on the saying that the ‘kitchen is the heart of the home.’ Not only is the scale grand, the design, colour choices and styling too. The custom cabinetry features Intrim’s inlay moulds and is bordered by our skirting boards, adding an extra element of oomph, or is like ‘putting earrings on the outfit,’ as Natalee would say.
There is clearly a very traditional Hamptons design throughout the home with some more unexpected elements that are Natalee’s personal touches, reflecting her own style and taste.
The home is styled down to its last inch and is high impact and jaw dropping at every turn.
The mouldings throughout this home are extensive, bold and large. Intrim supplied Intrim SK505 skirting boards in 230mm and 115mm architraves, SB01 skirting block, CR46 chair rail, IN25 inlay mould, IN09 inlay mould, PR26 picture rail, CM25 cornice mould, CM27 cornice mould and IHR10 handrail
Design: Natalee Bowen, Indah Island | Carpentry: Perth Bespoke Carpentry
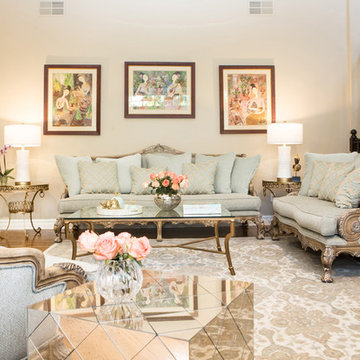
This elegant, transitional living room is awash in soothing tones of aqua and sand. The standout piece is the Persian rug in these updated colors. The clients wanted to keep their sofas, so we reupholstered all the pieces in 3 different yet coordinating fabrics. The homeowner's art is from Thailand, purchased on their travels and selected to go with the decor. Photo by Erika Bierman

This New England farmhouse style+5,000 square foot new custom home is located at The Pinehills in Plymouth MA.
The design of Talcott Pines recalls the simple architecture of the American farmhouse. The massing of the home was designed to appear as though it was built over time. The center section – the “Big House” - is flanked on one side by a three-car garage (“The Barn”) and on the other side by the master suite (”The Tower”).
The building masses are clad with a series of complementary sidings. The body of the main house is clad in horizontal cedar clapboards. The garage – following in the barn theme - is clad in vertical cedar board-and-batten siding. The master suite “tower” is composed of whitewashed clapboards with mitered corners, for a more contemporary look. Lastly, the lower level of the home is sheathed in a unique pattern of alternating white cedar shingles, reinforcing the horizontal nature of the building.

The Living Room furnishings include custom window treatments, Lee Industries arm chairs and sofa, an antique Persian carpet, and a custom leather ottoman. The paint color is Sherwin Williams Antique White.
Project by Portland interior design studio Jenni Leasia Interior Design. Also serving Lake Oswego, West Linn, Vancouver, Sherwood, Camas, Oregon City, Beaverton, and the whole of Greater Portland.
For more about Jenni Leasia Interior Design, click here: https://www.jennileasiadesign.com/
To learn more about this project, click here:
https://www.jennileasiadesign.com/crystal-springs

This stunning new build captured the ambience and history of Traditional Irish Living by integrating authentic antique fixtures, furnishings and mirrors that had once graced local heritage properties. It is punctuated by a stunning hand carved marble fireplace (Circa. 1700's) redeemed from a nearby historic home.
Altogether the soothing honey, cream and caramel tones this elegantly furnished space create an atmosphere of calm serenity.
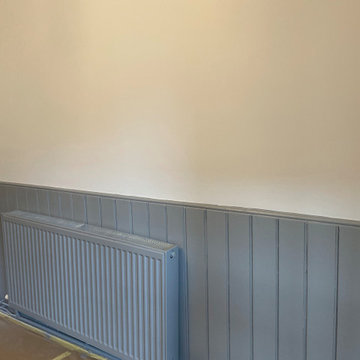
To preserve all original features we used ecological and environmentally friendly water based paints and finishing techniques to refresh and accent those lovely original wall panels and fireplace itself
Beige Living Room Design Photos with a Wood Fireplace Surround
1

