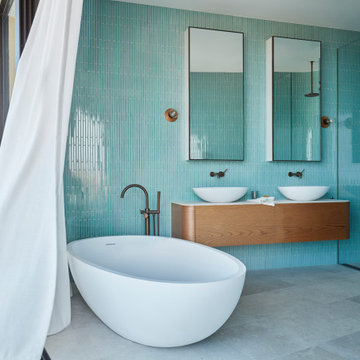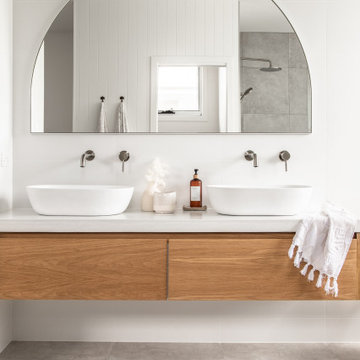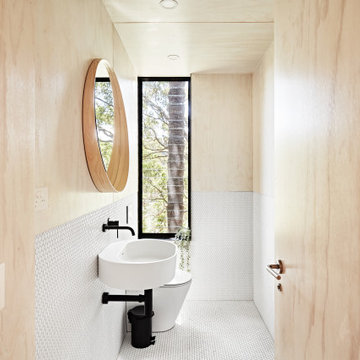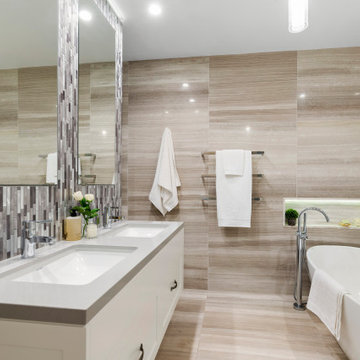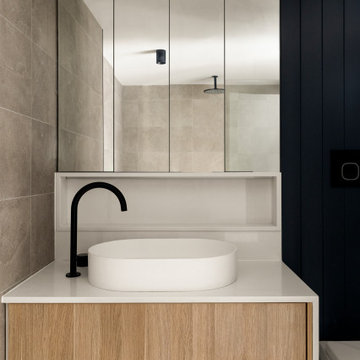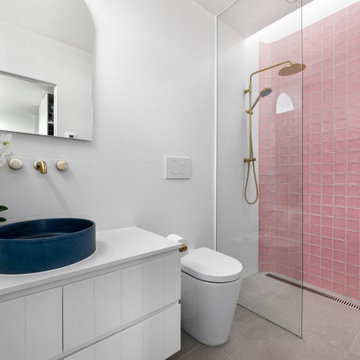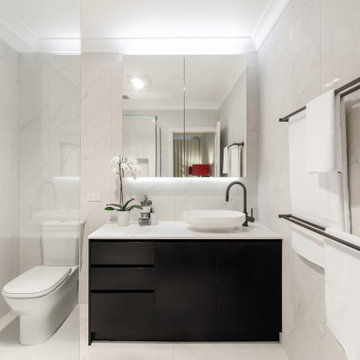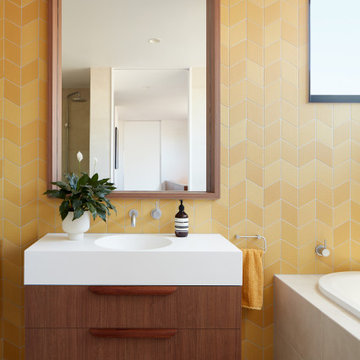Yellow, Beige Bathroom Design Ideas
Refine by:
Budget
Sort by:Popular Today
1 - 20 of 371,281 photos
Item 1 of 3

Stage two of this project was to renovate the upstairs bathrooms which consisted of main bathroom, powder room, ensuite and walk in robe. A feature wall of hand made subways laid vertically and navy and grey floors harmonise with the downstairs theme. We have achieved a calming space whilst maintaining functionality and much needed storage space.

To meet the client‘s brief and maintain the character of the house it was decided to retain the existing timber framed windows and VJ timber walling above tiles.
The client loves green and yellow, so a patterned floor tile including these colours was selected, with two complimentry subway tiles used for the walls up to the picture rail. The feature green tile used in the back of the shower. A playful bold vinyl wallpaper was installed in the bathroom and above the dado rail in the toilet. The corner back to wall bath, brushed gold tapware and accessories, wall hung custom vanity with Davinci Blanco stone bench top, teardrop clearstone basin, circular mirrored shaving cabinet and antique brass wall sconces finished off the look.
The picture rail in the high section was painted in white to match the wall tiles and the above VJ‘s were painted in Dulux Triamble to match the custom vanity 2 pak finish. This colour framed the small room and with the high ceilings softened the space and made it more intimate. The timber window architraves were retained, whereas the architraves around the entry door were painted white to match the wall tiles.
The adjacent toilet was changed to an in wall cistern and pan with tiles, wallpaper, accessories and wall sconces to match the bathroom
Overall, the design allowed open easy access, modernised the space and delivered the wow factor that the client was seeking.
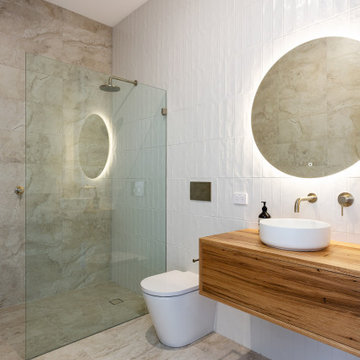
Deluxe bathroom featuring blackbutt timber vanity, brushed nickel tapware and subway feature tile

The owners love colour and were excited for us to invite fun through colour, pattern and texture across the kitchen cabinets, bathroom tiles and powder room wallpaper.

Coburg Frieze is a purified design that questions what’s really needed.
The interwar property was transformed into a long-term family home that celebrates lifestyle and connection to the owners’ much-loved garden. Prioritising quality over quantity, the crafted extension adds just 25sqm of meticulously considered space to our clients’ home, honouring Dieter Rams’ enduring philosophy of “less, but better”.
We reprogrammed the original floorplan to marry each room with its best functional match – allowing an enhanced flow of the home, while liberating budget for the extension’s shared spaces. Though modestly proportioned, the new communal areas are smoothly functional, rich in materiality, and tailored to our clients’ passions. Shielding the house’s rear from harsh western sun, a covered deck creates a protected threshold space to encourage outdoor play and interaction with the garden.
This charming home is big on the little things; creating considered spaces that have a positive effect on daily life.

Design: Coote & Co
Build: Mt Gisborne Homes
Kitchen: Connors Kitchens by Design
Photography: Lisa Cohen
As a space for both family and guests to use when entertaining, the powder room in this Mount Macedon home needed to be both practical and fun. Considering the room’s lack of natural light, designer Charlotte Coote decided to keep the tones dark and moody, pairing high-gloss dark blue painted timber and textural lineal wallpaper with warm nickel tapware from Perrin & Rowe.
Yellow, Beige Bathroom Design Ideas
1


