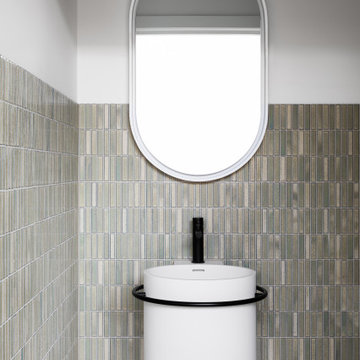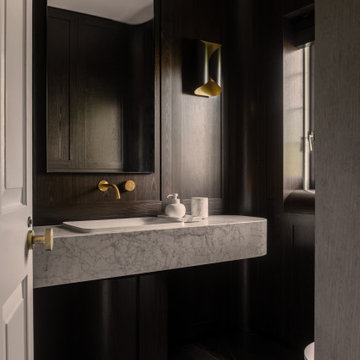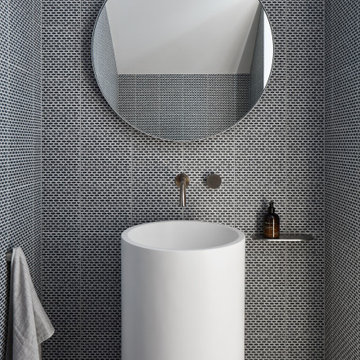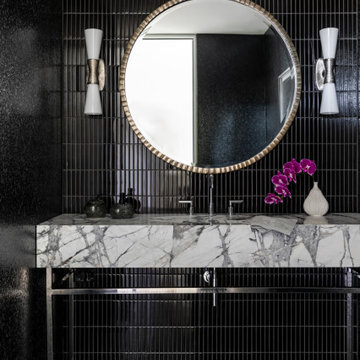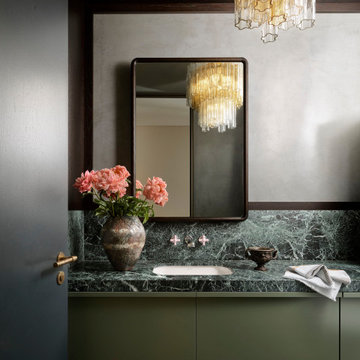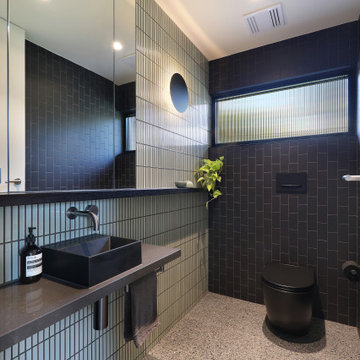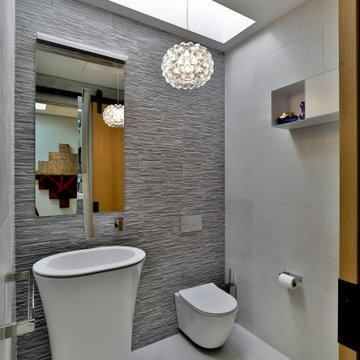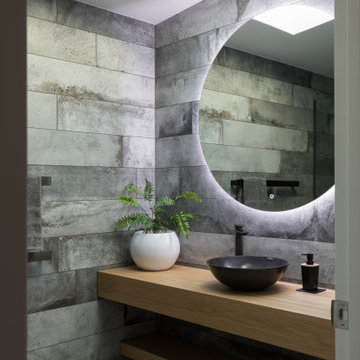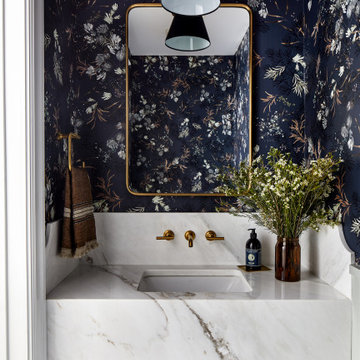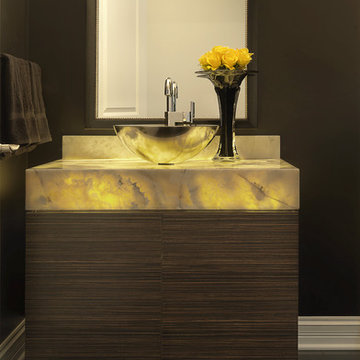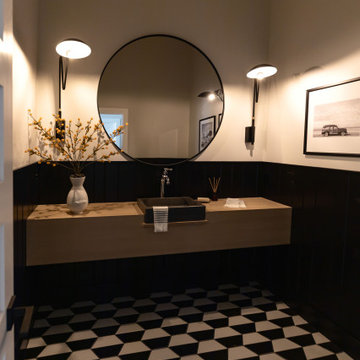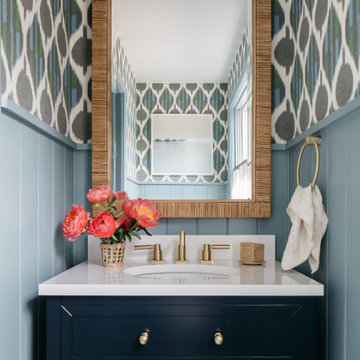Grey, Black Powder Room Design Ideas
Refine by:
Budget
Sort by:Popular Today
1 - 20 of 29,164 photos
Item 1 of 3

Design: Coote & Co
Build: Mt Gisborne Homes
Kitchen: Connors Kitchens by Design
Photography: Lisa Cohen
As a space for both family and guests to use when entertaining, the powder room in this Mount Macedon home needed to be both practical and fun. Considering the room’s lack of natural light, designer Charlotte Coote decided to keep the tones dark and moody, pairing high-gloss dark blue painted timber and textural lineal wallpaper with warm nickel tapware from Perrin & Rowe.

apaiser Sublime Single Vanity in 'Diamond White' at the master ensuite in Wimbledon Avenue, VIC, Australia. Developed by Penfold Group | Designed by Taylor Pressly Architects |
Build by Melbourne Construction Management | Photography by Peter Clarke
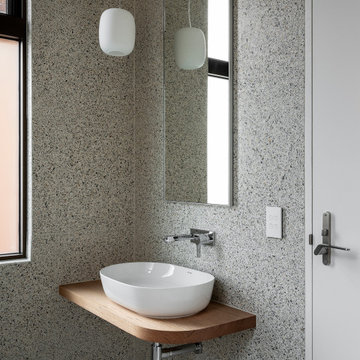
Design: Allied_Office / Photography: Tom Ferguson / Featuring: Prandina Santachiara S1 Pendant
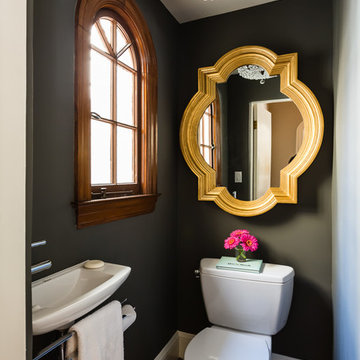
Catherine Nguyen. Neill & Lee Contractors. Closet converted to a powder room.
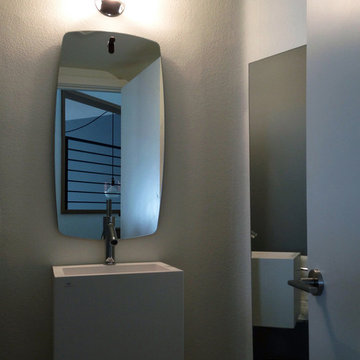
a modern cube wall-hung sink, along with contemporary artemide light fixtures and a full-length swiveling mirror and storage unit, make the most out of this powder room's small square footage.

This 1966 contemporary home was completely renovated into a beautiful, functional home with an up-to-date floor plan more fitting for the way families live today. Removing all of the existing kitchen walls created the open concept floor plan. Adding an addition to the back of the house extended the family room. The first floor was also reconfigured to add a mudroom/laundry room and the first floor powder room was transformed into a full bath. A true master suite with spa inspired bath and walk-in closet was made possible by reconfiguring the existing space and adding an addition to the front of the house.
Grey, Black Powder Room Design Ideas
1

