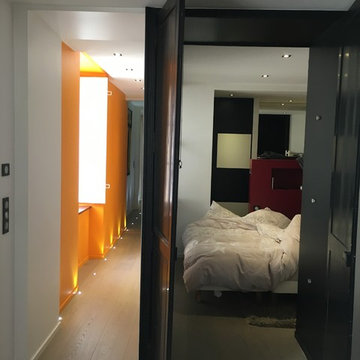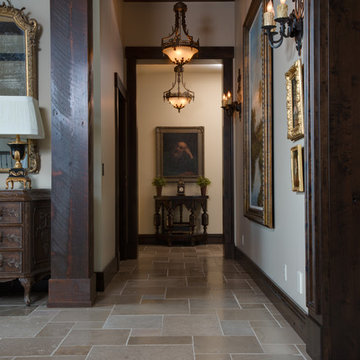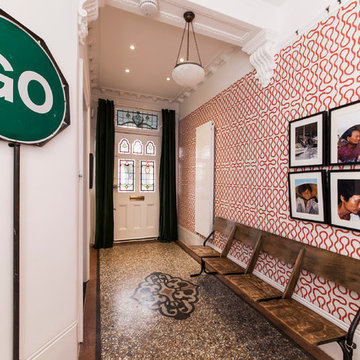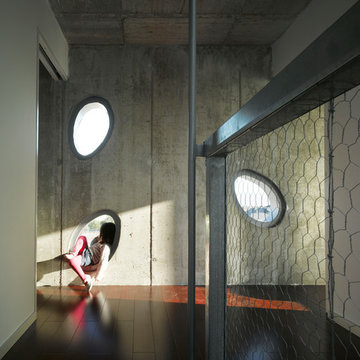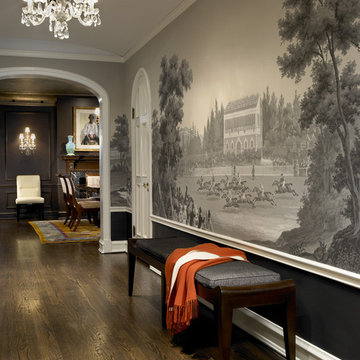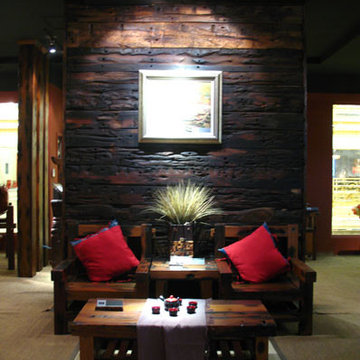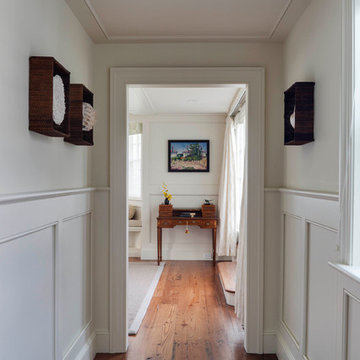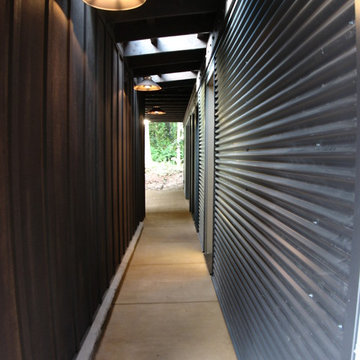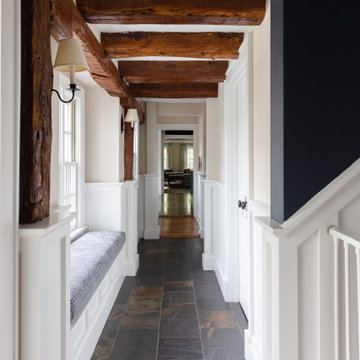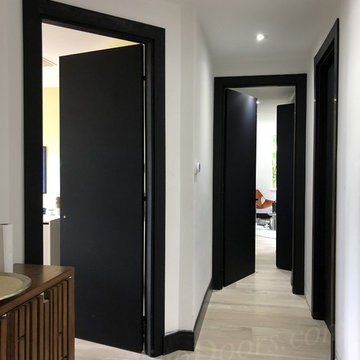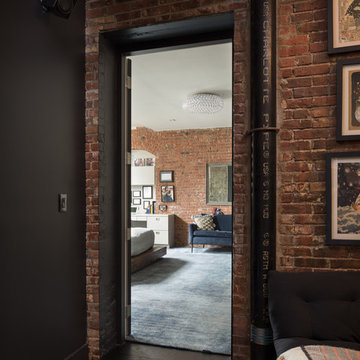Black Hallway Design Ideas
Refine by:
Budget
Sort by:Popular Today
41 - 60 of 12,034 photos
Item 1 of 2
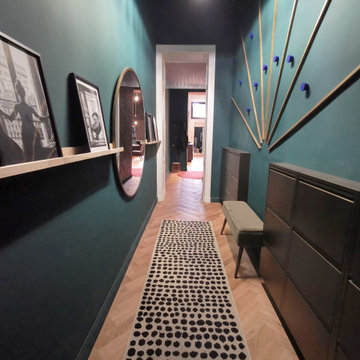
Cet appartement de 160m² au cœur du quartier historique Notre-Dame à Bordeaux a fait l’objet d’une mission de rénovation et de décoration complète. Un beau projet d’architecture d’intérieur, réalisé à la suite d’une acquisition.
Ce projet avait donc pour nécessité de repenser tout l’intérieur.
Tous les espaces ont dû être réaménagés. Il n’a pas été nécessaire de casser les cloisons, mais il a tout de même fallu délimiter les espaces, et mener un important travail de réflexion et d’exécution sur les revêtements de sol, les murs et l'agencement.
Un jeu de volumes a été mené pour permettre de rénover et d'habiter cette grande hauteur sous plafond. Il s'agissait ici de créer du rythme pour casser le côté
« cube » de cette grande pièce à vivre.
L'architecte et la décoration sont des arts qui allient harmonie et équilibre entre les matières, les couleurs et les formes. Et c'est de cela qu'il s'agissait dans ce projet !

Corridoio con vista dell'ingresso. In fondo specchio a tutta parete. Pavimento in parquet rovere naturale posato a spina ungherese.
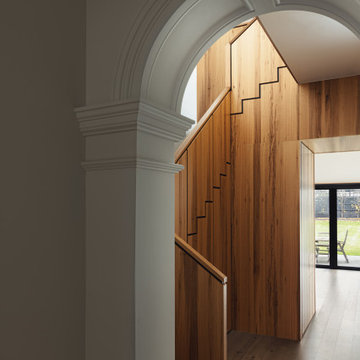
The staircase is the central meeting point in the house : This is where old and new come together, public and private, upstairs and downstairs, kids and adults. As such an important connection in the house it has been detailed carefully, reflecting the craftsmanship of the original era with a contemporary view.
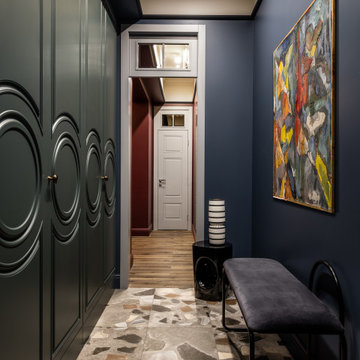
Прихожая. Корпусная мебель выполнена на заказ по эскизам автора проекта; мебельные ручки, Latuning; скамья Angui Bench Grey, L'appartement; картина “4фигуры в шляпах” Дмитрия Полгара, L'appartement; межкомнатные двери, Neogreen; на стенах и потолке краска, Farrow & Ball; на полу испанский керамогранит, Peronda.
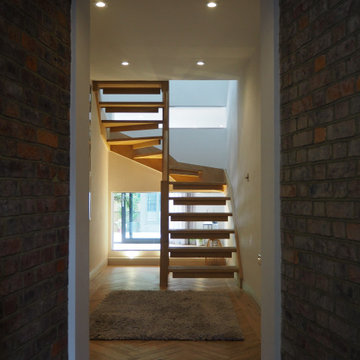
This large property on a good-sized plot in Hove was largely imbalanced internally and was made up of a mix of added external elements. The client’s brief was to modernise the property throughout and adapting the internal arrangement to suit their family needs.
A two-storey rear extension replaced two former single storey extensions and expressed the clients’ attitude to contemporary living. A small porch structure was added to the front of the property to enhance the prominent chimney feature and to create a more welcoming entrance.
Finding the balance between the traditional nature of the existing building and the modern aesthetic desired by the client for the new additions proved to be a key design challenge. It was important to remain sympathetic of the old but not to allow this to diminish the potential of the project. The front porch was an important part of the design as it allowed us to introduce the contemporary aesthetic early in the journey through the building, indicating something even more modern was still to come.
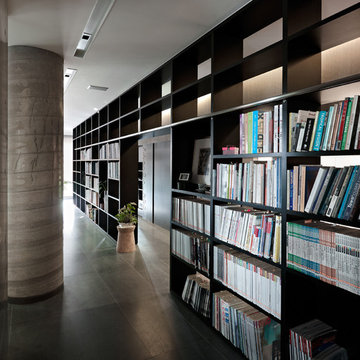
LEICHT Küchen: http://www.leicht.com/en/references/abroad/project-kaohsiung-city-taiwan/
Keng-Fu Lo: Architect
Black Hallway Design Ideas
3
