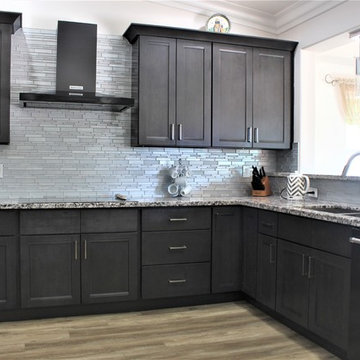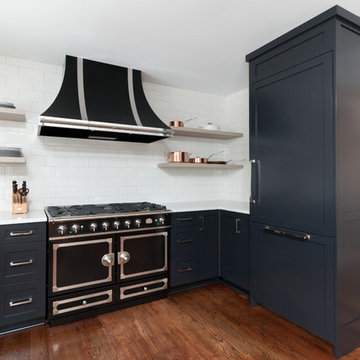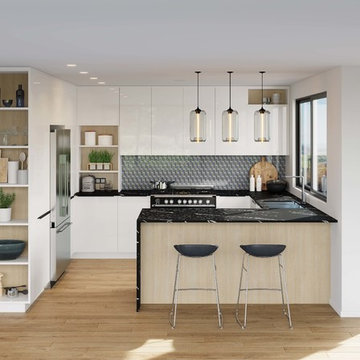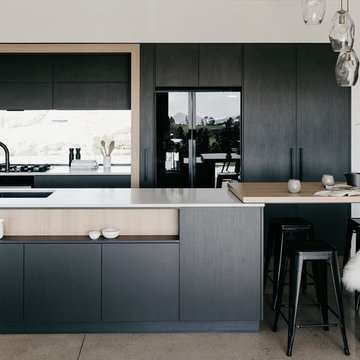Black Kitchen with Black Appliances Design Ideas
Refine by:
Budget
Sort by:Popular Today
141 - 160 of 7,234 photos
Item 1 of 3
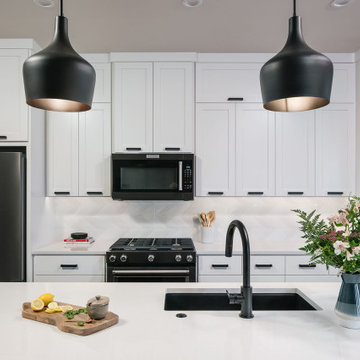
A modern farmhouse style kitchen with black pendant lighting and black hardware.
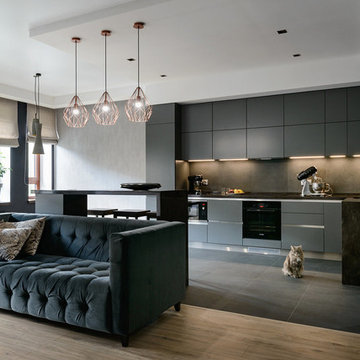
Интерьер этой квартиры – архитектурный, без излишеств и декоративных приемов. В нем все лаконично, просто, графично. Все помещения выдержаны в единой стилистике и одной цветовой гамме.
Основное помещение, в котором любит собираться вся семья, включая котов, - это кухня-столовая-гостиная. Кухня Maria в стиле минимализм смотрится здесь единым крупным объектом благодаря тонким цветовым нюансам, объединившим серые матовые крашеные фасады с интегрированными в них ручками, крупноформатный гранит на фартуке и на полу, серо-коричневый акриловый камень столешницы. Дополнительно зона кухни выделена планировочным решением потолка и низко свисающими светильниками над барной стойкой.
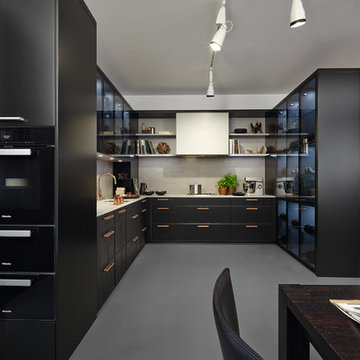
New Classic. Black is the new white.
An opulent kitchen creation in which glass-fronted cabinets open the view to the living and dining areas. Sophisticated materials such as copper, high Quality lacquer finishes and a rustic black oak veneer all have their place in this kitchen. Its highly impressive appearance is complemented by contemporary work surfaces and a comprehensive range of high tech appliances. The glazed front with narrow black aluminium frame and dark grey glass matches the framed oak front in its dimensions but conveys a greater sense of lightness and transparency. It provides an interesting contrast to the rustic veneered
fronts. The glazed fronts can also be found in the kitchen wall units.
New Classic. Schwarz ist das neue Weiß.
Eine opulente Küchenkreation mit einer durch Vitrinen geöffneten Perspektive zum Wohn- und Essraum. Zum Einsatz kommen aufwändige Materialien wie Kupfer, edle Lacke und rustikale Eiche in schwarz. Modernste Arbeitsplatten und eine umfassende High-Tech-Ausstattung runden diese besonders repräsentative Küche perfekt ab. Die Vitrine mit schmalem schwarzen Alurahmen und dunkelgrauem Glas entspricht formal der Rahmenfront in Eiche, vermittelt aber Leichtigkeit und Transparenz. Sie bildet einen interessanten Kontrast zur rustikalen Furnierfront. Aufgegriffen wird das Vitrinenthema darüber hinaus in den Oberschränken der
Küche.
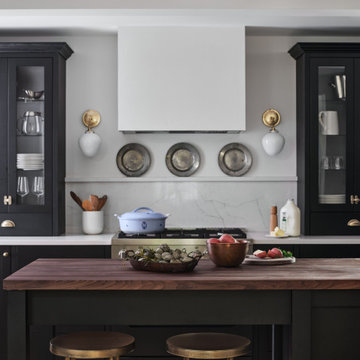
Glass cabinetry and Visual Comfort's Katie Acorn wall sconces flank a simple hood.
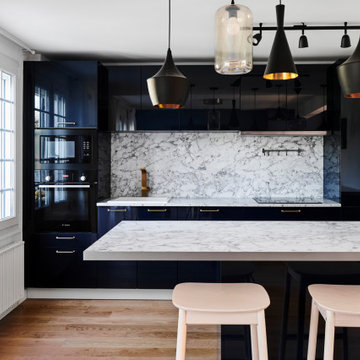
Voici une cuisine contemporaine de couleur bleu foncé laqué qui est à la fois élégante et fonctionnelle.
Le design de cette cuisine a été réalisé par nos architectes BeHome Interiors Bruxelles. Le résultat donne un style épuré chic, avec des lignes simples et des surfaces laquées.

The epitome of modern kitchen design, true handleless kitchens feature clean lines, angular silhouettes and striking shadows.
This collection is designed to work with a wide range of interior design styles from architectural, through industrial to modern luxe creations.
Each cabinet is engineered to accept rails that provide a recess from which each door can be opened, resulting in seamless designs.
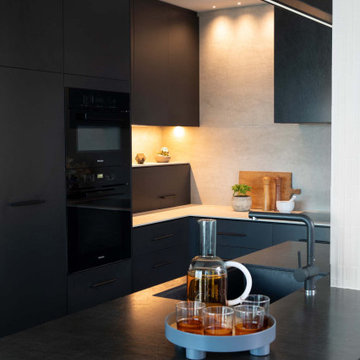
This inner-city apartment had strong bones but felt
cluttered and was difficult to work in. Thanks to years of
skill and experience, Elegant in Design had the vision to
rotate the space, resulting in a new room that was full of
style and easy to navigate.
This rotation meant a new layout was required. An
L-shaped kitchen with island made best use of the
space, and the wall between the kitchen and dining
area was removed to achieve an open plan. Other
spatial challenges still had to be overcome. The island
bench was designed around an existing riser duct that
could not be removed, but was able to be reduced in
size for a less obtrusive result.
With the new floor plan decided upon, maximising
useability became the focus. The Blum Dynamic
Space principle was considered to optimise workflow.
Benchtop clutter was kept to a minimum thanks to a
clever use of cabinetry, including a Blum AVENTOS lift
system that allows a unique coffee station cupboard to
be tucked away out of sight.
A Point Pod was placed in the island for power
without compromising the look of the porcelain top.
This choice of material was continued in the feature
wall and the rangehood cladding.
However, all these modern innovations didn’t see
old bones going to waste. The spot that used to house
the fridge was reconfigured into a shoe and handbag
cupboard for the master bedroom, and a recessed
display cupboard was added to the dining room to
again make the best use of existing spaces while
increasing the room’s style and functionality.
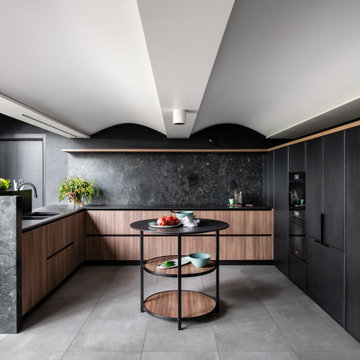
Design is a direct response to architecture and the home owner. It sshould take on all of the challenges, lifes functionality issues to create a space that is highly functional and incredibly beautiful.
The curved ceiling was born out of the three structural beams that could not be moved; these beams sat at 2090mm from the finished floor and really dominated the room.
Downlights would have just made the room feel smaller, it was imperative to us to try and increase the ceiling height, to raise the roof so to speak!

The minimal shaker detail on the cabinetry brings a contemporary feeling to this project. Handpainted dark furniture contrasts beautifully with the brass handles, Quooker tap and the purity of the quartz worktops.
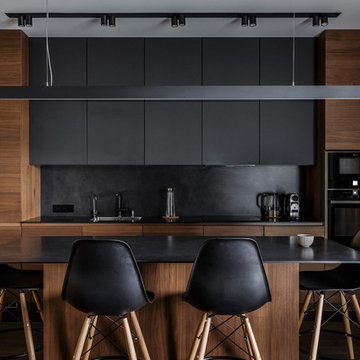
Один из реализованных нами проектов – кухня LEICHT TOPOS-C | BONDI-C. Фасады напольных шкафов и высоких колонн изготовлены из шпона ореха (программа TOPOS). Ряд навесных шкафов выполнен в программе BONDI: фронты в оттенке «серый карбон» с передней стороны обработаны специальным суперматовым лаком. Традиционные ручки заменили безручечной системой открывания CONTINO. Посадочная зона у кухонного острова реализована за счет удлиненной столешницы.
Воплотил в жизнь Официальный шоурум Leicht
Moscow www.leicht-moscow.ru/

All white Transitional kitchen with Calacatta Gold slab marble counter tops, island (with waterfall edge) and range backsplash. Black and brass fixtures and accents provide an elegant finishes and diagonal coffered ceiling and light hardwood flooring provide warmth to this beautiful kitchen.
Architect: Hierarchy Architecture + Design, PLLC
Interior Designer: JSE Interior Designs
Builder: True North
Photographer: Adam Kane Macchia
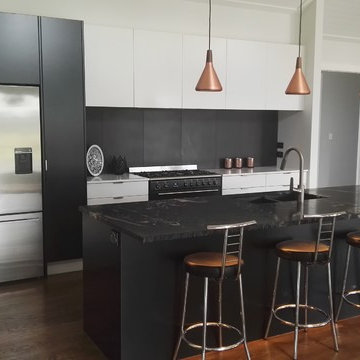
Kitchen designed by Avril Robinson the in-house designer at TK & C Cabinets Ltd, manufacture and installation by TK & C Cabinets Ltd, Henderson
Black Kitchen with Black Appliances Design Ideas
8

