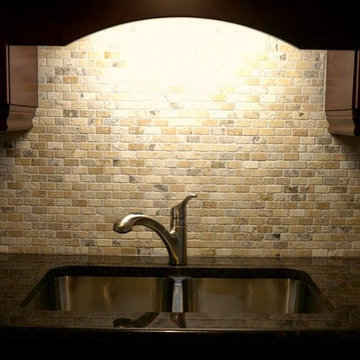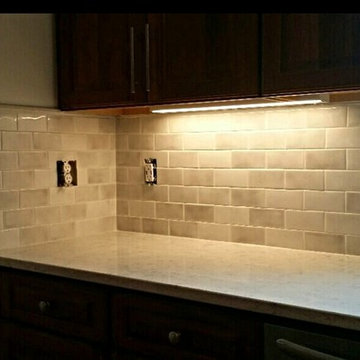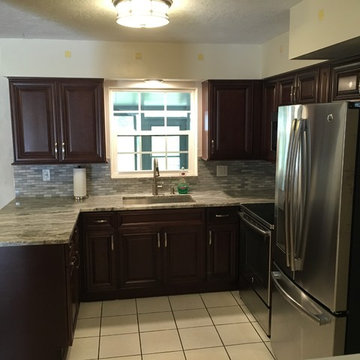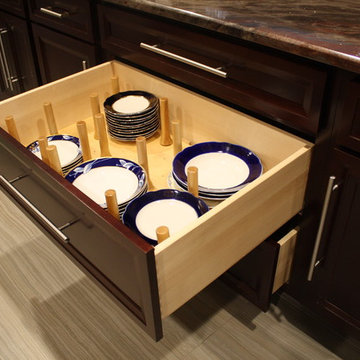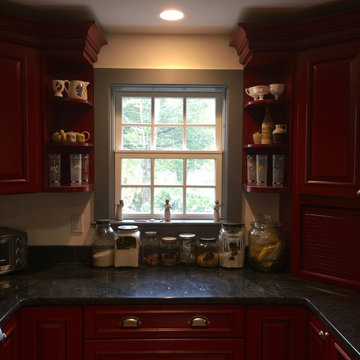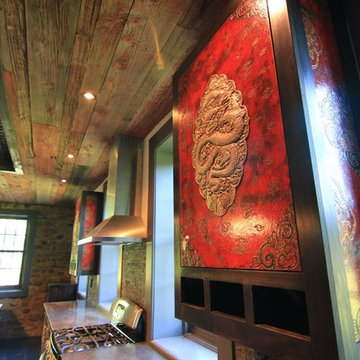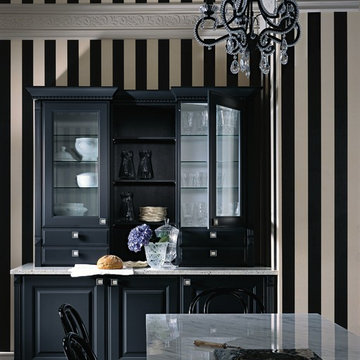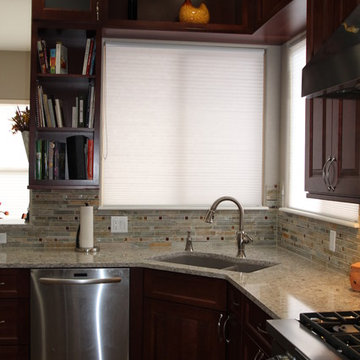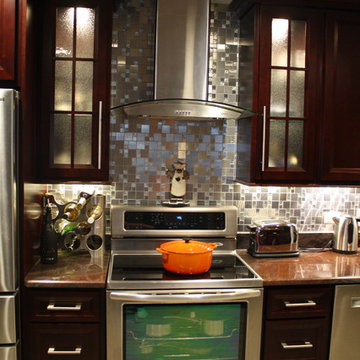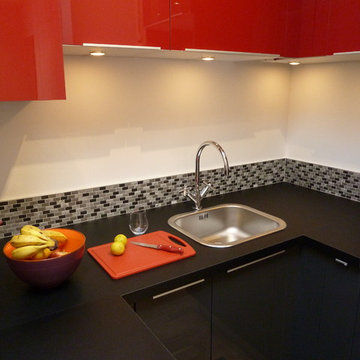Black Kitchen with Red Cabinets Design Ideas
Refine by:
Budget
Sort by:Popular Today
61 - 80 of 174 photos
Item 1 of 3
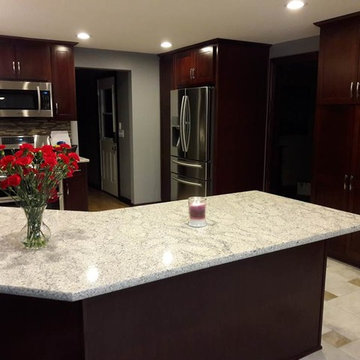
This kitchen design features KraftMaid Cabinetry's Lyndale door in the Cabernet stain on maple and HanStone's Kindred quartz.
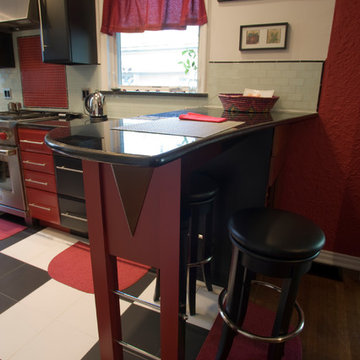
This bar top not only separates the kitchen from the dining room but also provides a small place to enjoy a meal or snack. The Absolute Black Granite Countertop from Stone Artisans fabricated perfectly to fit the area and the Custom Cabinets from Michael Johnson Cabinetmaker complete the look. The white backsplash in Interstyle 2x4 glass tile installed in concert with the black edging provide a neutral backdrop to the otherwise black and red kitchen.
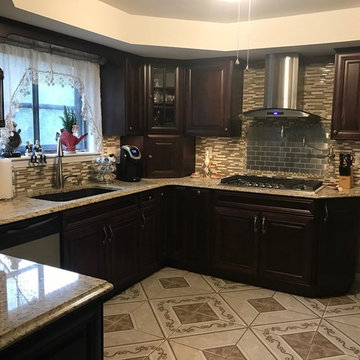
Cabinets: Showplace Cambridge Maple Brandy
Backsplash Tile: Anatolia Bliss Glass and Stone Creme Brule & 2x4 Stainless steel brick mosaic
Granite: Giallo Ornamental with ogee edge
Hardware: Schaub Corinthian series
Sink: Blanco siligranit
designer: Chrissy Cunha
Installed by customer
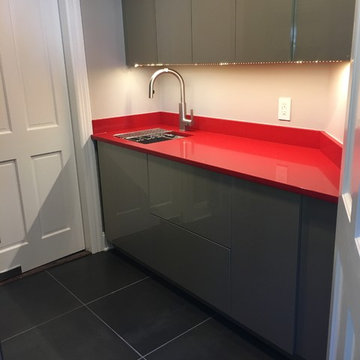
Wet Bar area in Butler's Pantry off main kitchen.
Photo by: Monk's Kitchen & Bath Design Studio
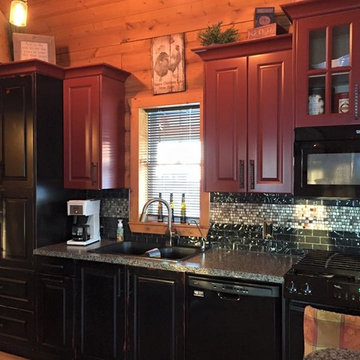
The combination of black & red cabinets with black appliances and black back-splash is bold and suites the owners' personality.
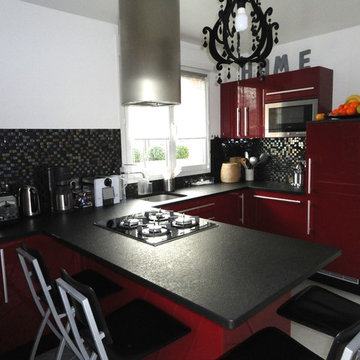
Eléments de cuisine en laque rouge (couleur associée à l’élément Feu) ; plan de travail en granit noir et sol en dalles de béton (élément Terre).
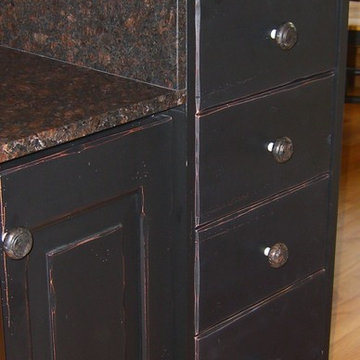
Left, a pop-up mixer and right, a tall stack of drawers for extra storage and shielding the view. Counter is honed granite, cabinets are multi-step distressed finish.
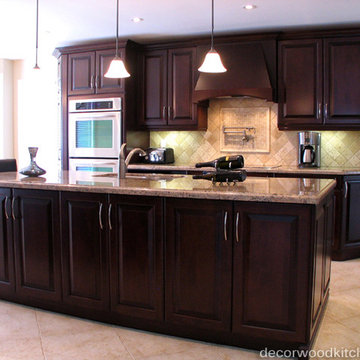
Large Kitchen, with lots of storage space. Kitchen full of cabinetry. Many decorative accent pieces.
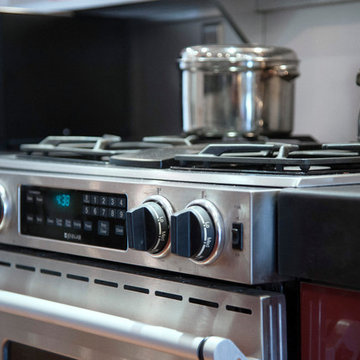
Property marketed by Hudson Place Realty - Sleek, modern & fabulously avant-garde loft style 1 bedroom with stunning 750 sq. ft. private yard. Unmatched in design, fit & finish, this home offers floor to ceiling windows & steel tri-fold sliding privacy doors into bedroom & living space, ultra contemporary kitchen with custom European style cabinetry, center island, high end stainless steel appliances & honed black onyx granite counters.
Clever & resourceful seamless doors create a separate office space & an amazing amount of storage while maintaining a beautiful aesthetic of cork finish & inset lighting. 2 full designer baths, 1 en suite with inset soaking tub, custom tile & double vanities.
The deck & yard make a true urban sanctuary , complete with wisteria covered pergola, perimeter built in stone planters, perennials, vines, climbing hydrangeas and outdoor lighting.
Exposed duct work, high ceilings, hardwood floors, central air conditioning, washer and dryer, designer lighting, Bose surround sound speakers & ceiling fan complete this home.
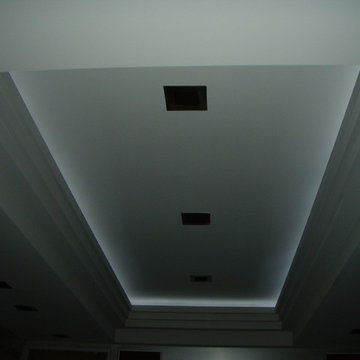
This custom contemporary kitchen deserved a magnificent ceiling, but in 8' of space on one side and 9' of space on the other how did we accomplish this? By creating a custom detail spaced precisely to feel magnificent and accommodate the LED lighting above.
Designer: Brian Rigney, Owner BY DESIGN Builders
Black Kitchen with Red Cabinets Design Ideas
4
