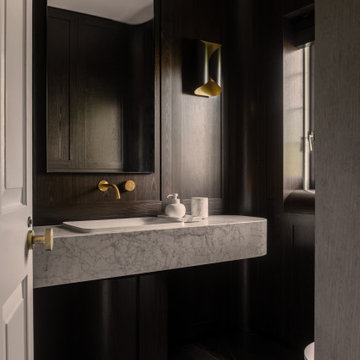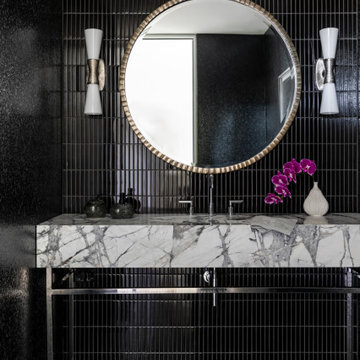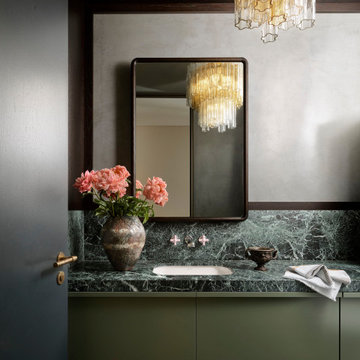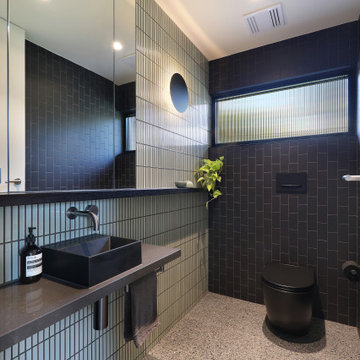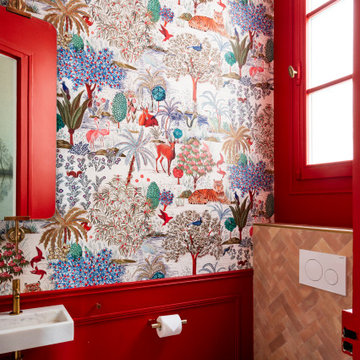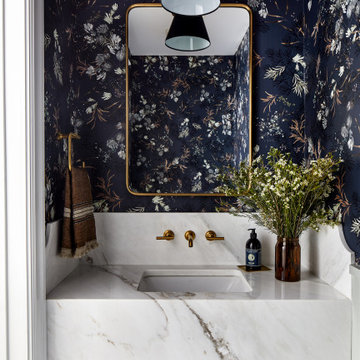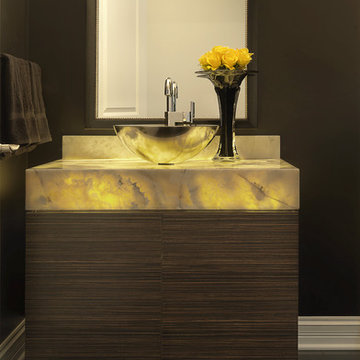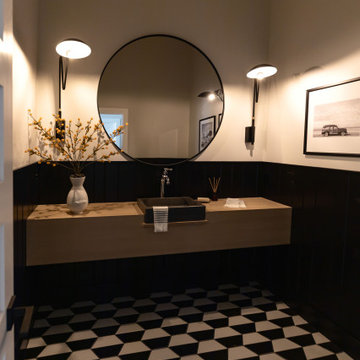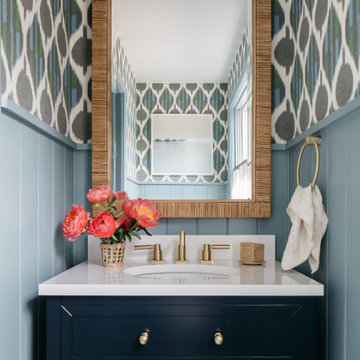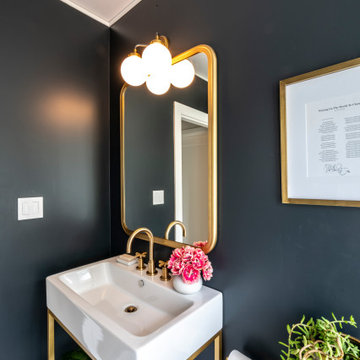Red, Black Powder Room Design Ideas
Refine by:
Budget
Sort by:Popular Today
1 - 20 of 14,864 photos
Item 1 of 3

Design: Coote & Co
Build: Mt Gisborne Homes
Kitchen: Connors Kitchens by Design
Photography: Lisa Cohen
As a space for both family and guests to use when entertaining, the powder room in this Mount Macedon home needed to be both practical and fun. Considering the room’s lack of natural light, designer Charlotte Coote decided to keep the tones dark and moody, pairing high-gloss dark blue painted timber and textural lineal wallpaper with warm nickel tapware from Perrin & Rowe.
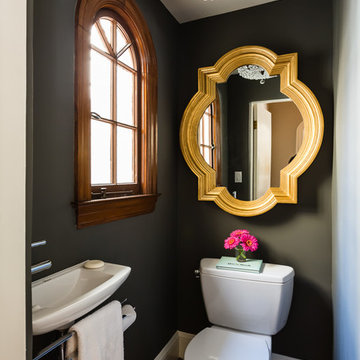
Catherine Nguyen. Neill & Lee Contractors. Closet converted to a powder room.
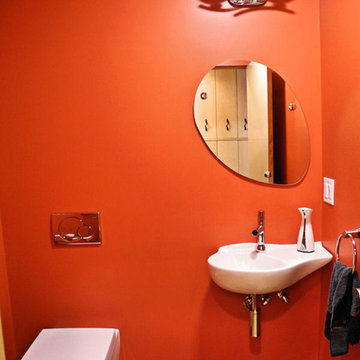
This is the final piece of a four step project. The original 1/2 bath contained the normal boxy vanity which crowded the space and made it look and feel small. The new minimalist Villeroy & Boch (now Toto) fixtures provide the feeling of the spaciousness of a larger room while the color creates a warm atmosphere.
Photo by Signature-Spaces

A beveled wainscot tile base, chair rail tile, brass hardware/plumbing, and a contrasting blue, embellish the new powder room.

This 1966 contemporary home was completely renovated into a beautiful, functional home with an up-to-date floor plan more fitting for the way families live today. Removing all of the existing kitchen walls created the open concept floor plan. Adding an addition to the back of the house extended the family room. The first floor was also reconfigured to add a mudroom/laundry room and the first floor powder room was transformed into a full bath. A true master suite with spa inspired bath and walk-in closet was made possible by reconfiguring the existing space and adding an addition to the front of the house.

brass mirror, brass light fixture, brass wall-mounted faucet, blue grasscloth with brass studs, and copper vessel sink

The wallpaper is a dark floral by Ellie Cashman Design.
The floor tiles are Calacatta honed 2x2 hexs.
The lights are Camille Sconces in hand rubbed brass by visual comfort.
Red, Black Powder Room Design Ideas
1

