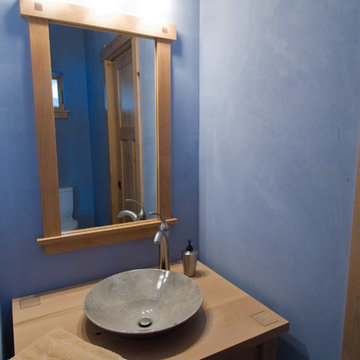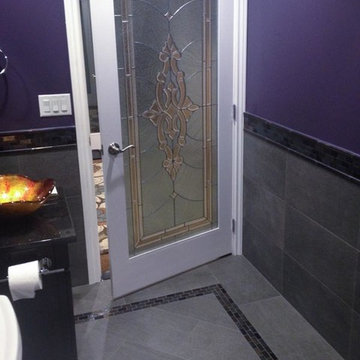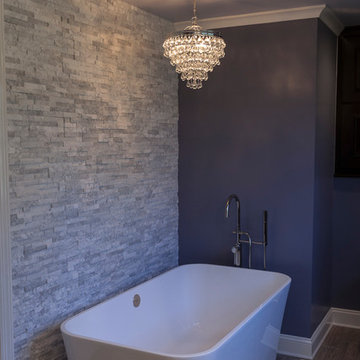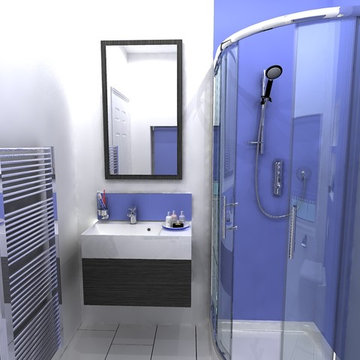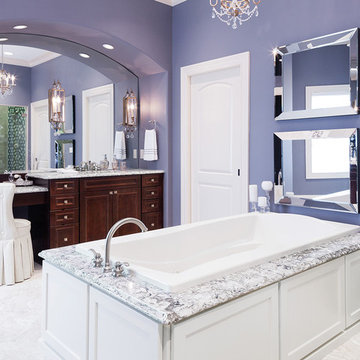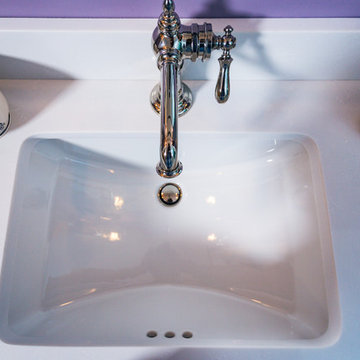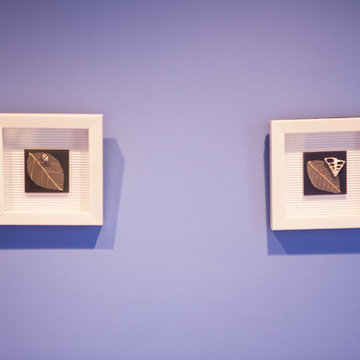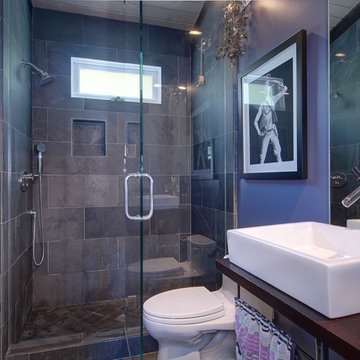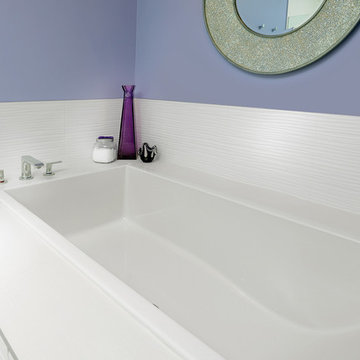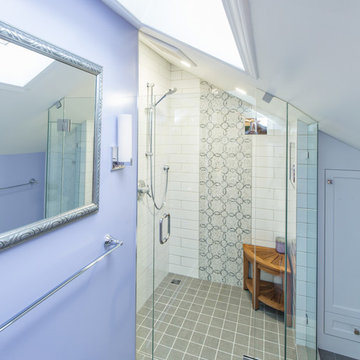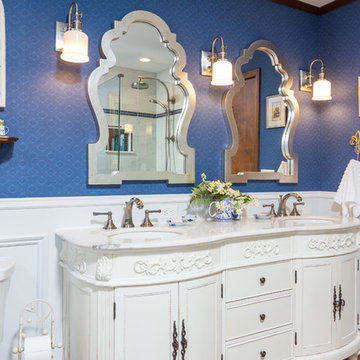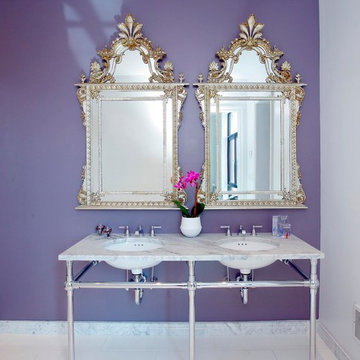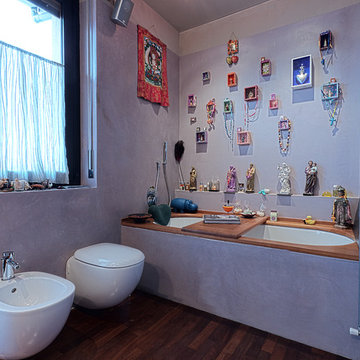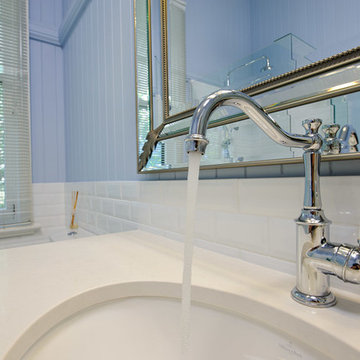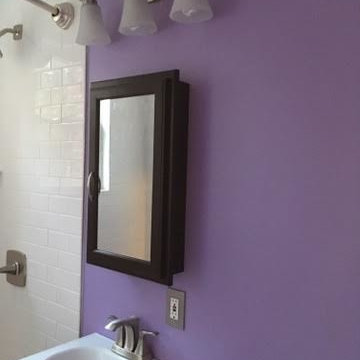Blue Bathroom Design Ideas with Purple Walls
Refine by:
Budget
Sort by:Popular Today
41 - 60 of 95 photos
Item 1 of 3
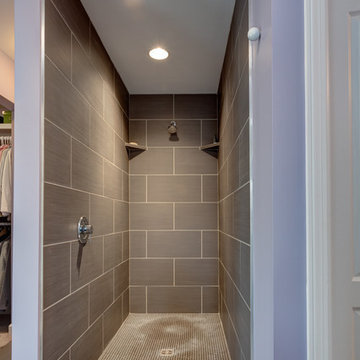
We updated this beautiful Craftsman home with new interior and exterior paint, new carpet and flooring, as well as adding on living room and master suite additions. The two-story addition also adds a new deck upstairs with stunning views of downtown skylines.
Downstairs, we updated the kitchen counter tops and back splash, the sink, and the faucet. The kitchen opens up into the new living room addition that features a three-panel Nanawall door that opens completely onto the back courtyard area. Open or closed, the Nanawall door truly invites the outdoors in!
Upstairs the new master suite bath room sees a new threshold-free shower, a custom vanity and new floors. The suite boasts a coffee bar for early mornings, as well as a walk-in closet with all new custom cabinets and shelves for clothing and shoes. The French doors open onto the new deck where the homeowners can relax after work and watch the sun set over the downtown skyline.
Ryan Long Photography
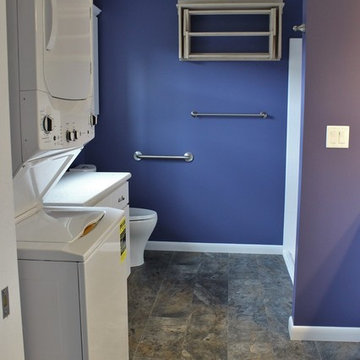
Low maintenance and accessibility are the two most important features of this bathroom design. It is the master bathroom in the owner's brand new retirement home. A pocket door ensures that no valuable floor space is given up, a curbless shower and grab bars ensure accessibility, a concealed-trap toilet and slab cabinet drawer and door fronts are all super easy to clean.
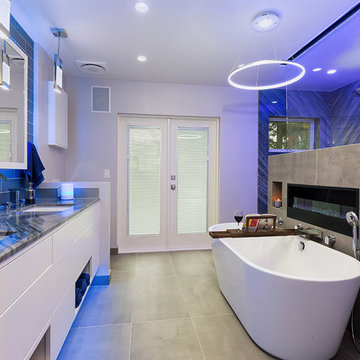
D.R. Domenichini Construction, San Martin, California, 2019 NARI CotY Award-Winning Residential Bath Over $100,000
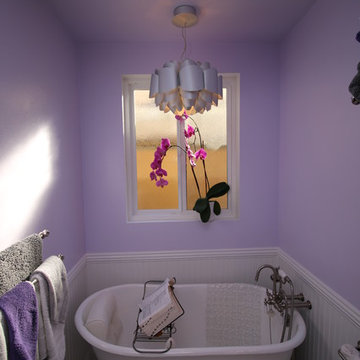
Shiloh white inset cabinetry with Cambria Whitney quartz with waterfall edge, Kohler Verticyl oval sink with Kelston brushed nickel faucet, polished carrara floor, claw-foot tub with brushed nickel faucet, glue chip glass window, and chandelier.
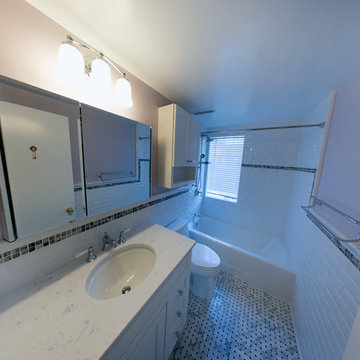
Built in 1929, this condo on 15th St NW near Logan Circle was originally constructed as a church. Here are some items shown in the photos that you may want to consider for your remodeling project: +The bathroom includes a new 400 pound cast iron tub. As you can see it was quite the effort hauling the tub up a flight of stairs. If you like long hot baths cast iron is the way to go as it's great at retaining heat.
+A mounted medicine cabinet with SteroStik speakers on the sides for your bathroom. It's a great way to jump start your day with music or catch up on your news. +A double towel bar to maximize space. +A shower package that includes a fixed shower head and handheld. The handheld is great for keeping your tub or shower clean. +A toilet topper cabinet for storing your extra storage needs. +A quartz counter top. With quartz you won't have to worry about re-sealing every year. +For the window we installed waterproof blinds. Here are more specifics on the materials, beveled subway tile from Daltile, and a marble floor tile with accent from The Tile Shop. The cabinetry is fromWOLF, fixtures are the Kohler Bancroft series, and paint is from Sherwin-Williams for Your Home for Your Home.
Blue Bathroom Design Ideas with Purple Walls
3
