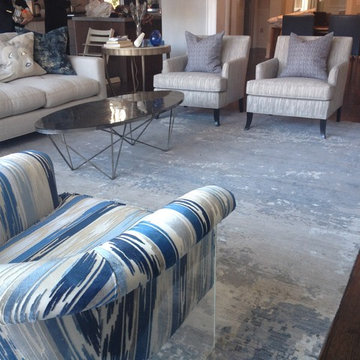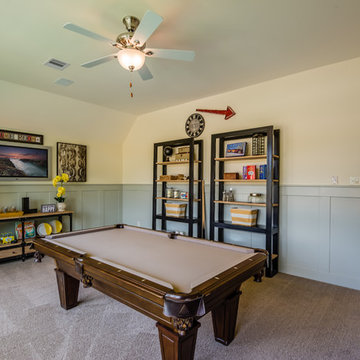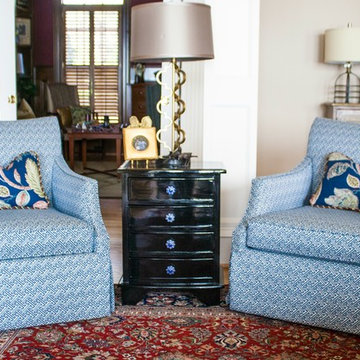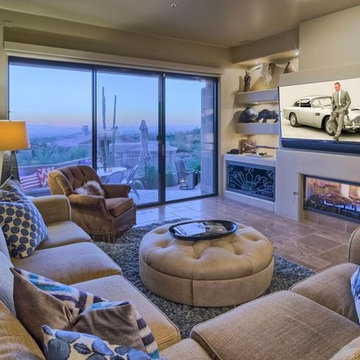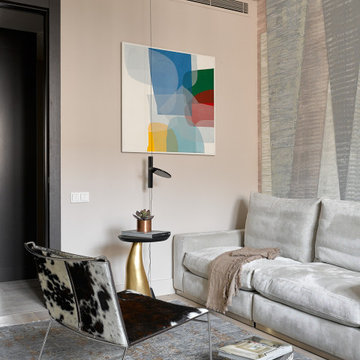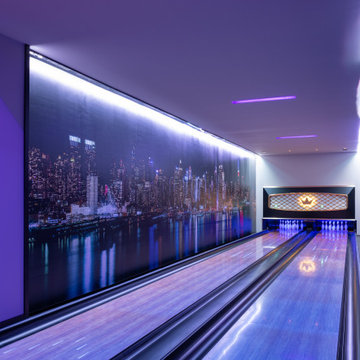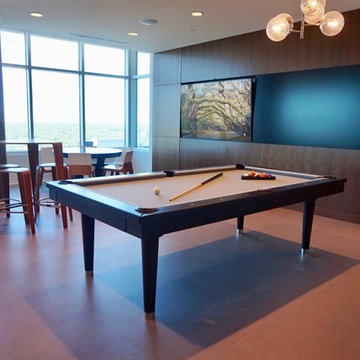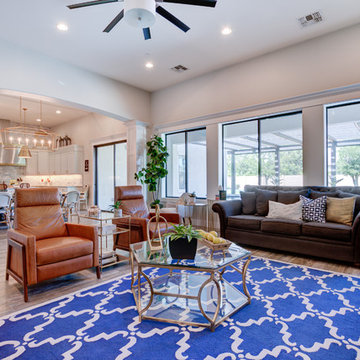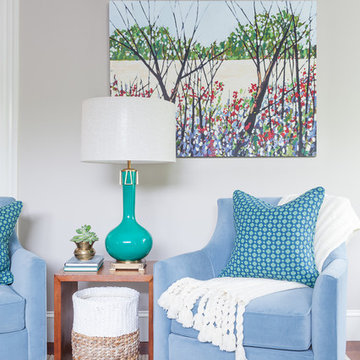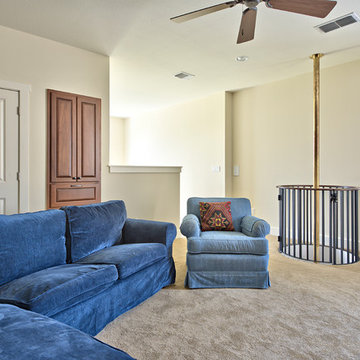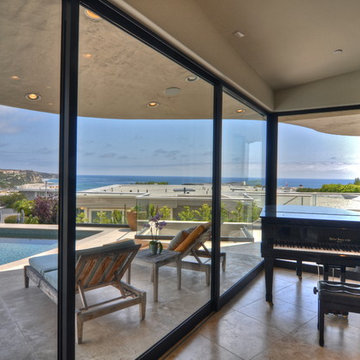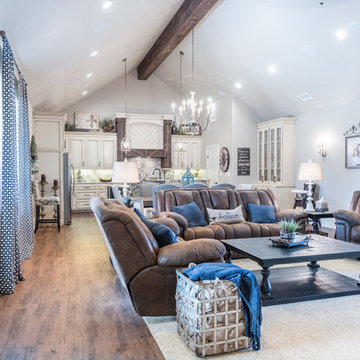Blue Family Room Design Photos with Beige Walls
Refine by:
Budget
Sort by:Popular Today
81 - 100 of 265 photos
Item 1 of 3
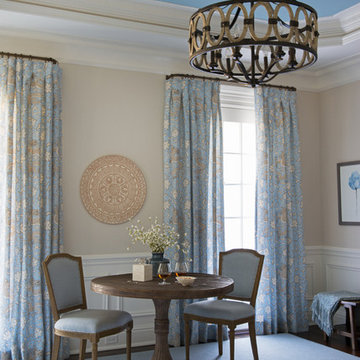
The drapery in this room is made with one of our favorite Scalamandre fabrics! the rustic finish on the table and chairs pairs beautifully with their traditional details. Photography by Jane Beiles
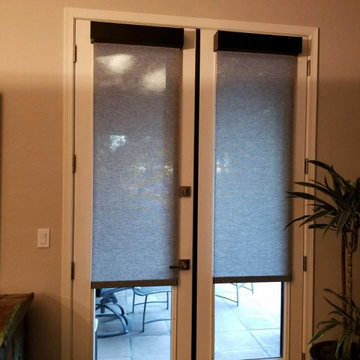
Even doors that bring in a lot more sun need more light control with window treatments.
Hunter Douglas Roller Shades are the perfect solution in offering solar shade collections and saving energy, as well as adding more of a stylish and clean look.
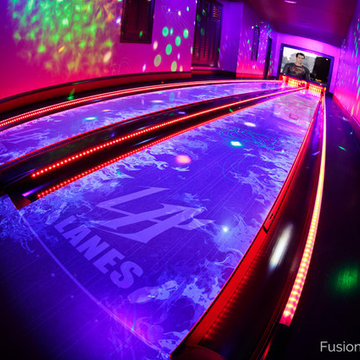
This home bowling alley features a custom lane color called "Red Hot Allusion" and special flame graphics that are visible under ultraviolet black lights, and a custom "LA Lanes" logo. 12' wide projection screen, down-lane LED lighting, custom gray pins and black pearl guest bowling balls, both with custom "LA Lanes" logo. Built-in ball and shoe storage. Triple overhead screens (2 scoring displays and 1 TV).
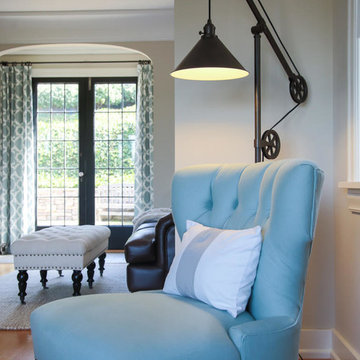
This cozy room off the kitchen was converted into a family room den with walk-out access to the garden. The french doors were painted black and new printed drapery panels were hung. A deep leather sofa was positioned behind a tufted upholstered ottoman. The TV was placed on a custom painted sideboard, which also provides overflow storage for the homeowner. Black and white photography, chunky knit accessories, and a jute rug complete the space.
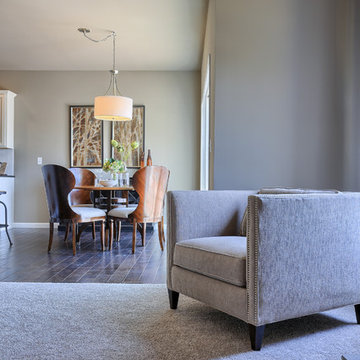
Modern home interior design. The walls are painted in Sherwin Williams Morris Room Grey with a flat finish (SW0037). The trim is painted in Sherwin Williams Shell White, Painters Edge Gloss (PE2100051).
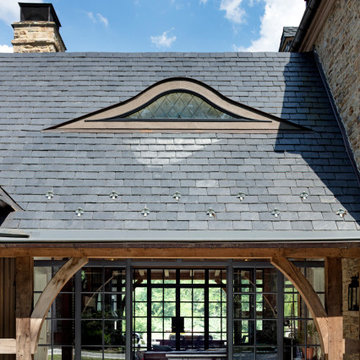
A glass hyphen designed by Devin Kimmel of Kimmel Studio Architects connects an addition to the main house. Note the eyebrow window. Note also how the iron French doors and windows make up two of the walls of the hyphen. They create "glass walls" to feature panoramic views to the lush garden and create opportunities for an indoor-outdoor lifestyle.
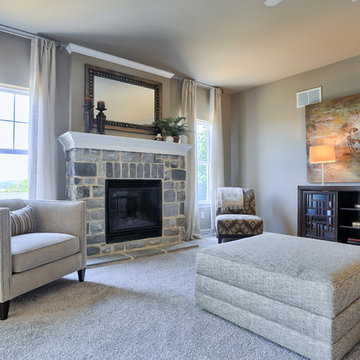
Enjoy the glow of a warm fire in the fireplace of this stunning family room. The wall artwork is called "Middle" and it is from the Uttermost Company and available for purchase from Martin Furniture & Mattress in Ephrata, PA. The media console is Hooker Furniture’s Ludlow 60-inch entertainment console in walnut.
The walls are painted in Sherwin Williams Morris Room Grey with a flat finish (SW0037). The trim is painted in Sherwin Williams Shell White, Painters Edge Gloss (PE2100051).
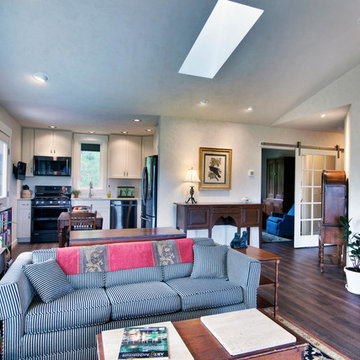
The decision to go small is about her personal values, committing to a lifestyle, and living within her means. The move to design small is a subjective decision that weighs in on a number of factors that can’t possibly be summed up in one statement, but the obvious benefits jump to the front...easier to maintain, less cleaning, less expensive, less debt, less environmental impact, less temptation to accumulate. Her design requirements were simple, small footprint less than 1000 sq. ft., garage below the living area, and take advantage of the amazing view. It’s smaller than the average house, but designed in a way that it won’t feel like a shoebox. My client thought long and hard about downsizing her home and her lifestyle, and she couldn’t be happier
Blue Family Room Design Photos with Beige Walls
5
