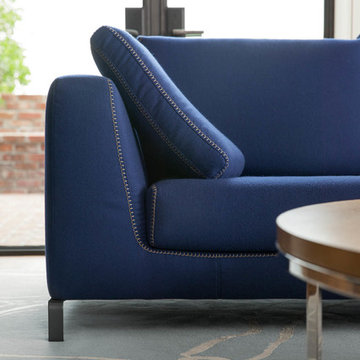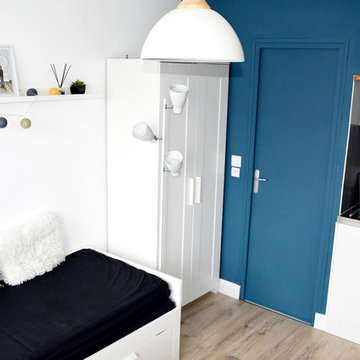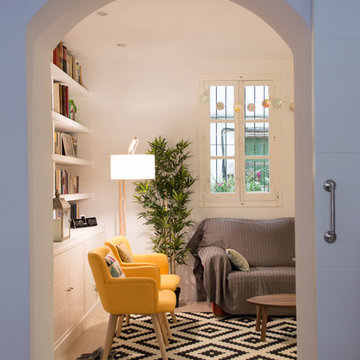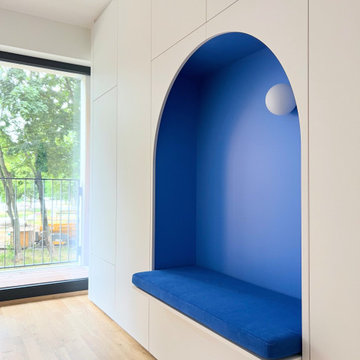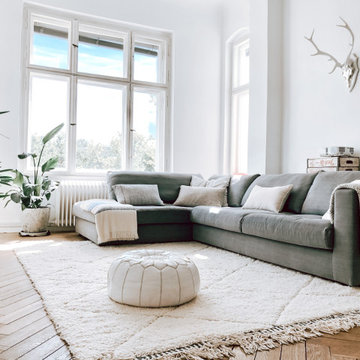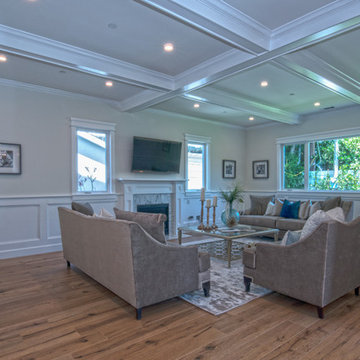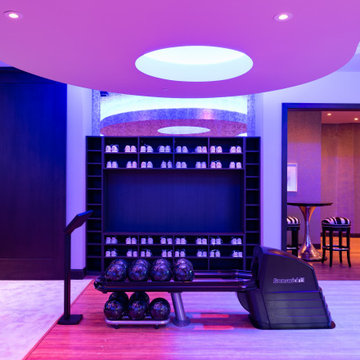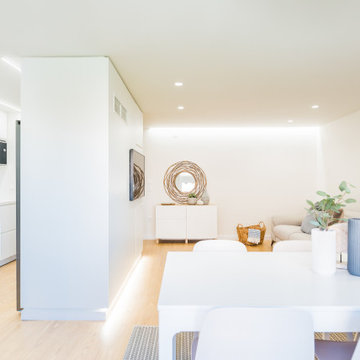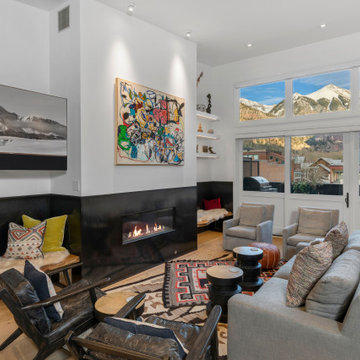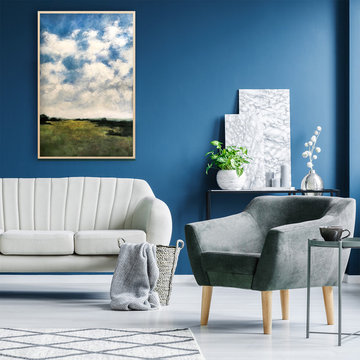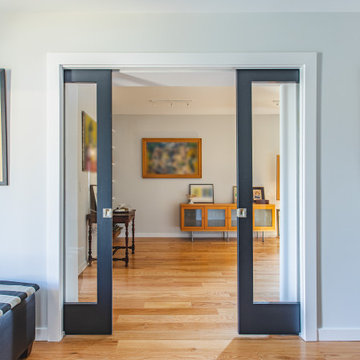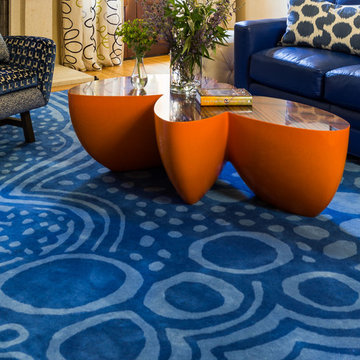Blue Family Room Design Photos with Light Hardwood Floors
Refine by:
Budget
Sort by:Popular Today
81 - 100 of 276 photos
Item 1 of 3
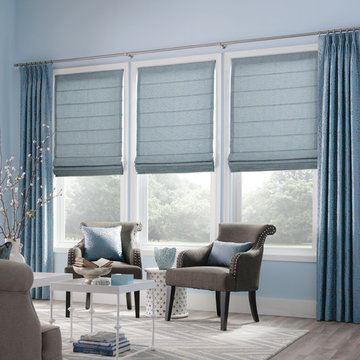
Elite Style
The different styles of modern taste Couture has designed various styles that meet today’s tastes, which are all capable of effectively satisfying the different needs for performing, functioning and appealing quality.
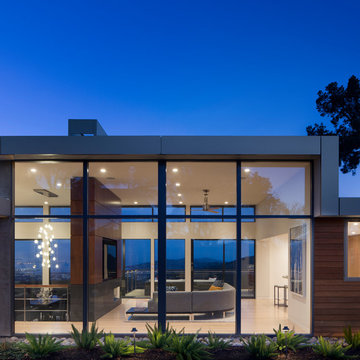
Here the existing ceilings were lifted three feet with new windows on this side of the house opening the space up to views in all directions. In a gated community without any adjacent neighbors, complete privacy is maintained.
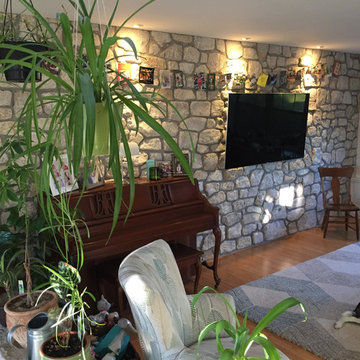
This stunning interior wall showcases Winnebago natural thin veneer from the Quarry Mill. Winnebago natural stone veneer is a light gray stone with a few highlights of tan and white on random stones. The various rectangular and random-angled stones work well for enhancing large and small projects in any home. Smaller projects like an accent wall in your entryway or larger projects like a chimney are great uses for the Winnebago stone. Home with modern décor are often accented by the random textures of this stone, while rustic homes are typically enhanced by the speckles of white and tan colors on various stones.
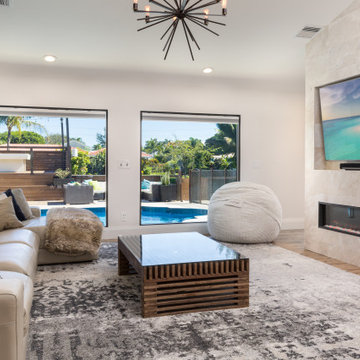
Designed this TV wall with the fireplace, that doubles as a bar on the opposite side. Chose all materials and furnishings include the light fixture, windows and Art. We did the installation of the entire project as well.
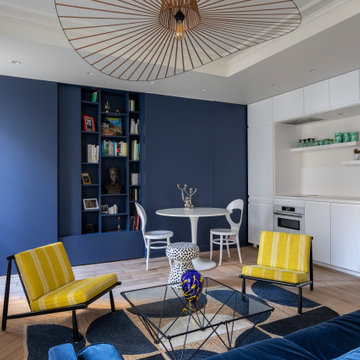
La pièce de vie a été agrandie en annexant l'entrée, l'alcôve et l'ancienne cuisine, Les anciennes cloisons devenues porteuses ont été remplacées par des structures métalliques dissimulées dans le faux plafond. La cuisine s'ouvre sur la pièce de vie. L'aménagement bleu donne l'atmosphère à la pièce et simplifie sa forme. Elle permet de dissimuler une porte d'entrée, une buanderie, des rangements et les toilettes.
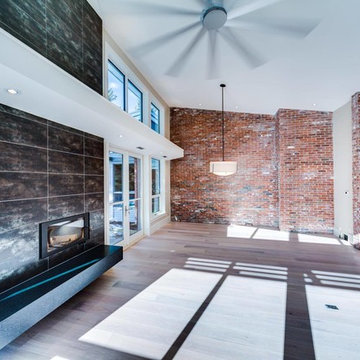
This beautiful great room extends off the open concept kitchen and out to a beautiful patio space.
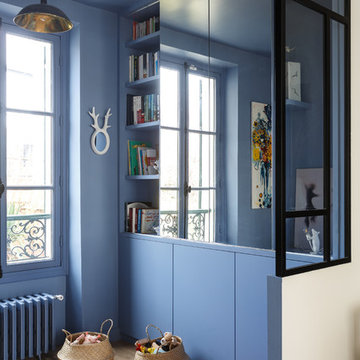
Transformer un bien divisé en 3 étages en une seule maison familiale. Nous devions conserver au maximum l'esprit "vieille maison" (car nos clients sont fans d'ancien et de brocante ) et les allier parfaitement avec les nouveaux travaux. Le plus bel exemple est sans aucun doute la modernisation de la verrière extérieure pour rajouter de la chaleur et de la visibilité à la maison tout en se mariant à l'escalier d'époque.
Blue Family Room Design Photos with Light Hardwood Floors
5
