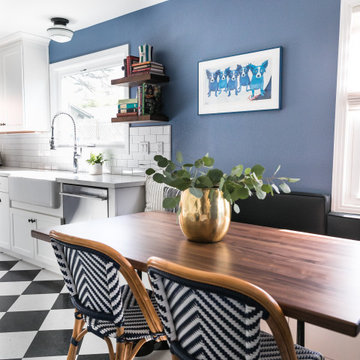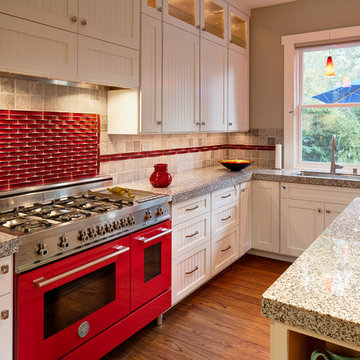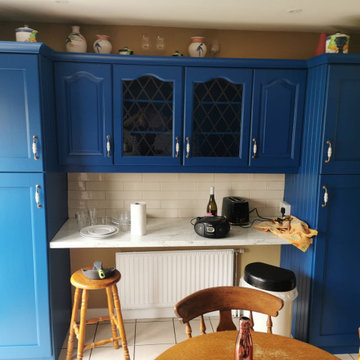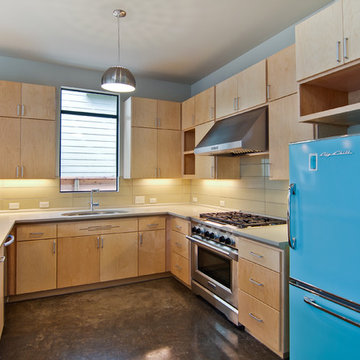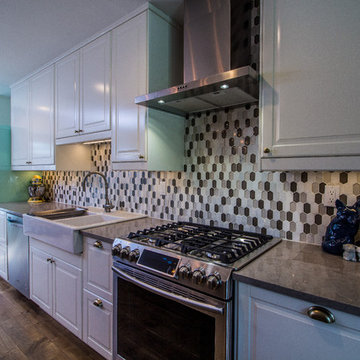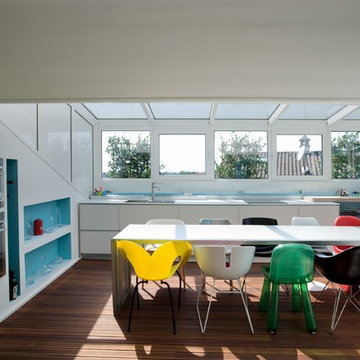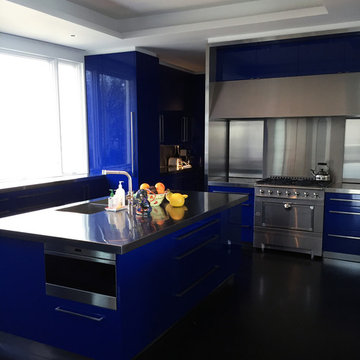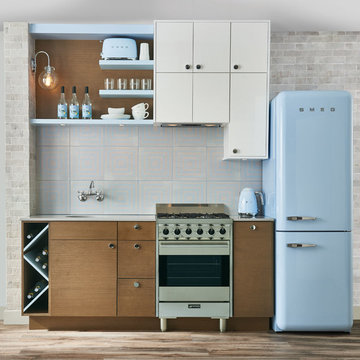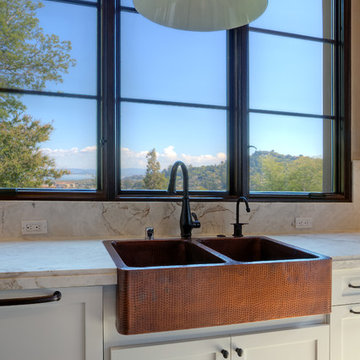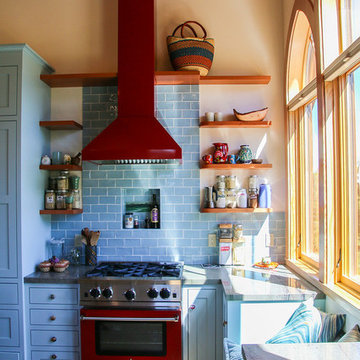Blue Kitchen with Coloured Appliances Design Ideas
Refine by:
Budget
Sort by:Popular Today
61 - 80 of 178 photos
Item 1 of 3
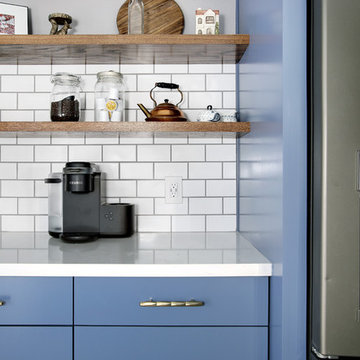
Coffee nook with floating shelves. USB outlets were installed throughout the house to provide charging access for all types of electronic devices.
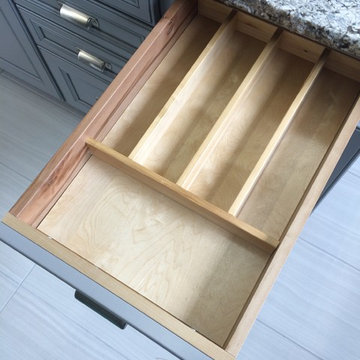
Cabinets:
Waypoint Cabinetry | Maple Espresso & Painted Stone
Countertops:
Caeserstone Countertops - Alpine Mist and
Leathered Lennon Granite
Backsplash:
Topcu Wooden White Marble
Plumbing: Blanco and Shocke
Stove and Hood:
Blue Star
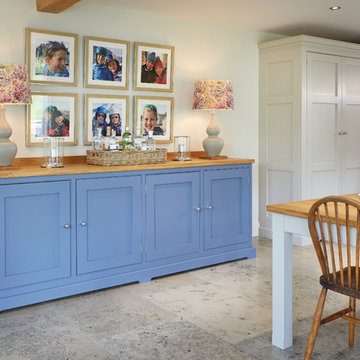
A bespoke solid wood shaker style kitchen hand-painted in Little Greene 'Slaked Lime' with Silestone 'Lagoon' worktops. The cooker is from Lacanche.
Photography by Harvey Ball.
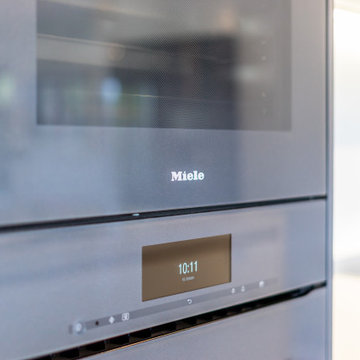
Jaime and Nathan have been chipping away at turning their home into their dream. We worked very closely with this couple and they have had a great input with the design and colors selection of their kitchen, vanities and walk in robe. Being a busy couple with young children, they needed a kitchen that was functional and as much storage as possible. Clever use of space and hardware has helped us maximize the storage and the layout is perfect for a young family with an island for the kids to sit at and do their homework whilst the parents are cooking and getting dinner ready.
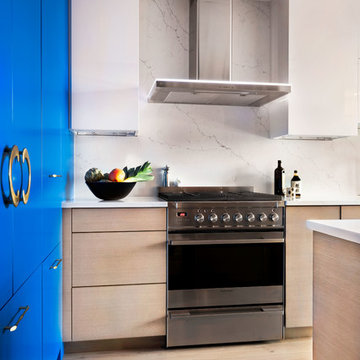
This remodel incorporated the client’s love of artwork and color into a cohesive design with elegant, custom details that will stand the test of time. The space was closed in, dark and dated. The walls at the island were the first thing you saw when entering the condo. So we removed the walls which really opened it up to a welcoming space. Storage was an issue too so we borrowed space from the main floor bedroom closet and created a ‘butler’s pantry’.
The client’s flair for the contemporary, original art, and love of bright colors is apparent in the materials, finishes and paint colors. Jewelry-like artisan pulls are repeated throughout the kitchen to pull it together. The Butler’s pantry provided extra storage for kitchen items and adds a little glam. The drawers are wrapped in leather with a Shagreen pattern (Asian sting ray). A creative mix of custom cabinetry materials includes gray washed white oak to complimented the new flooring and ground the mix of materials on the island, along with white gloss uppers and matte bright blue tall cabinets.
With the exception of the artisan pulls used on the integrated dishwasher drawers and blue cabinets, push and touch latches were used to keep it as clean looking as possible.
Kitchen details include a chef style sink, quartz counters, motorized assist for heavy drawers and various cabinetry organizers.
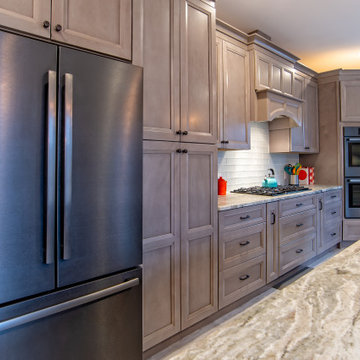
Full home restoration of a old West Chester Pa Colonial home. Client was looking to modernize the home. They were looking to have a open concept traditional kitchen. Client also wanted a larger Island for the whole family to eat at. Work space was important because husband and wife were active cooks. Perimeter of kitchen is in Fabuwood Galaxy door with the Horizon Stain. Island was Galaxy Espresso. Also the beautiful bar area at the end of the kitchen was a beautiful edition and wonderful for entertaining. With the white wash laminate floors and the accent pendent lights it is just the perfect compliment to this kitchen.
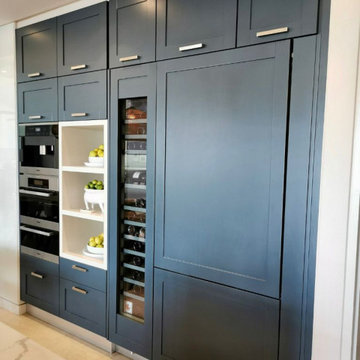
The open plan kitchen flows perfectly with the open plan living and dining areas at our Harold Ashwell project.
We brought this once dull kitchen to life by injecting a punch of moody charcoal blue in the joinery which is offset by the freshness of the white counter tops.
A very important aspect of any kitchen is a fully functional workspace and Cheryl designed a brand new island that encompasses all of that and more.
The counter top has a marbled vein and waterfall sides to the floor on either side that wraps up and over the island seamlessly.
Seating at the island is ideal for the children to sit at and be a part of the cooking process, as well as to have breakfast or a snack.
The black kitchen stools are modern and gives a nod to the other pops of black in this open living space.
The pendant lights add warmth and works well with the dining pendants that are in the same area.
The touch tip integrated fridge/freezer and wine cooler forms part of the joinery and creates a seamless, stylish look.
Carefully selected objet, crockery, appliances and décor makes this kitchen unique to the family who will use it.
Cheryl made sure that the kitchen is strikingly beautiful and fits into the style and look of the rest of the living areas, whilst ensuring optimum functionality.
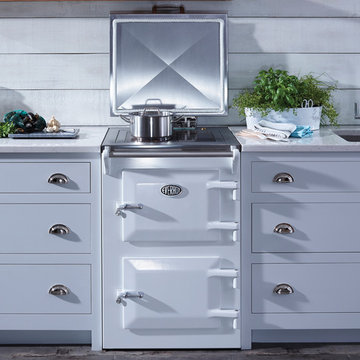
A great alternative to an Aga. This British-made Range Cooker is available in different sizes & beautiful colours.
It's simple to install , economical to run with no servicing required & excellent customer service.
Everhot 60 White
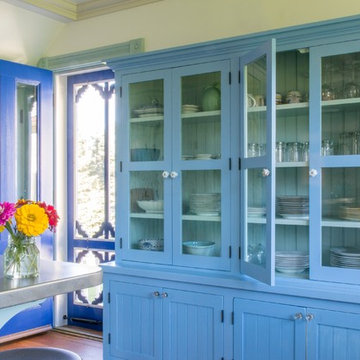
Vintage glass panes, with bubbles, used in the new china cabinet doors were salvaged from the original house windows (replaced with energy efficient windows).
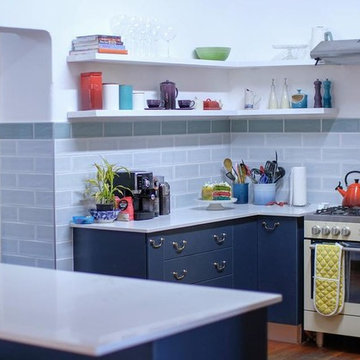
Blue is a notice-me hue – that's why we're obsessed with kitchen cabinets in the ultra-popular colour. The navy blue makes every room look elegant and classy. Forget upper cabinets! Kitchens with open shelving tend to open up a kitchen and make it feel ten times larger than it actually is. That’s why they work wonderfully in smaller kitchen spaces. Open shelves are a unique way to showcase your house or kitchen items and brings dimension to the room. This custom designed kitchen (designed, manufactured and installed by the Ergo Designer Kitchens team) features PG Bison Petrol-blue cabinets, copper handles, Connection Quartz Sabbia Bianca (white) countertops, and white and blue-green subway tiles.
Blue Kitchen with Coloured Appliances Design Ideas
4
