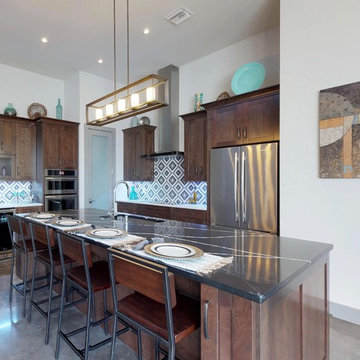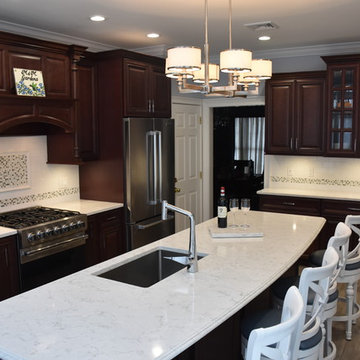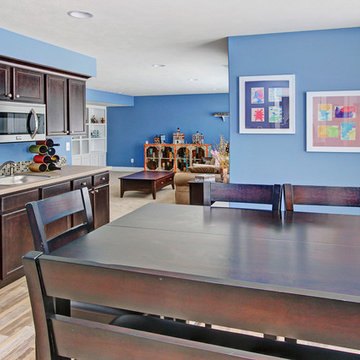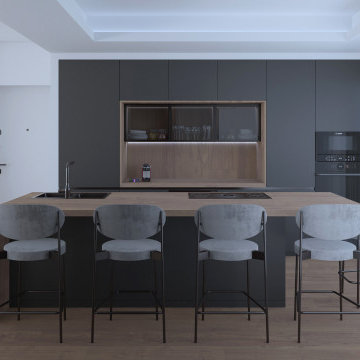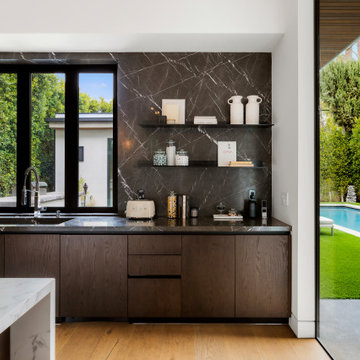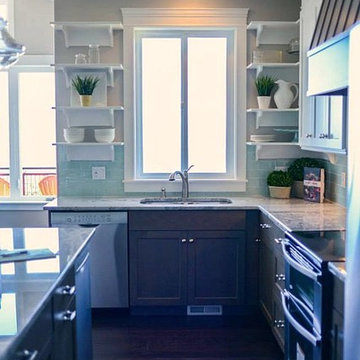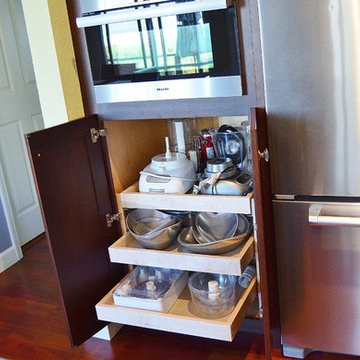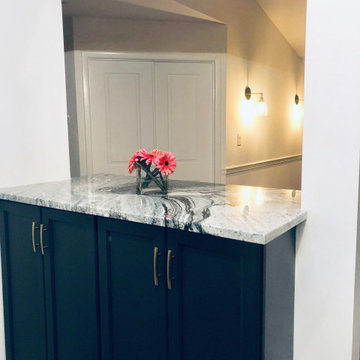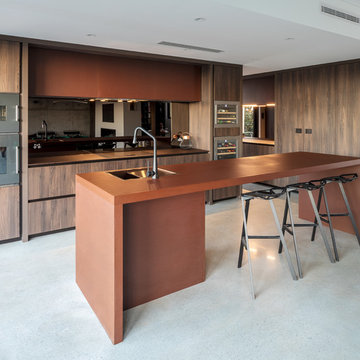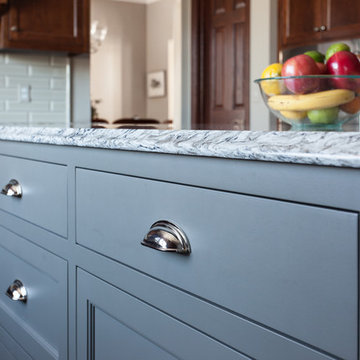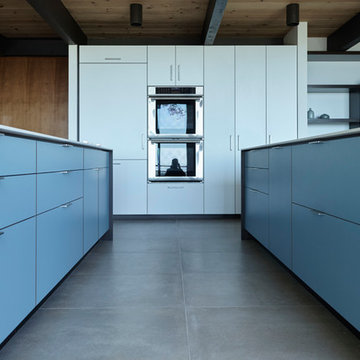Blue Kitchen with Dark Wood Cabinets Design Ideas
Refine by:
Budget
Sort by:Popular Today
101 - 120 of 458 photos
Item 1 of 3
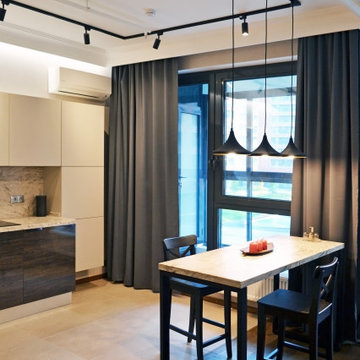
Гостиная-кухня в квартире студии с нишей для кровати. Потолочная открытая система пожаротушения покрашена в белый цвет. Потолочные шины и светильники черного цвета. Стены студии оклеены однотонными обоями.
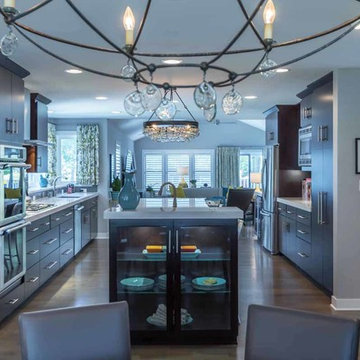
This family of 5 was quickly out-growing their 1,220sf ranch home on a beautiful corner lot. Rather than adding a 2nd floor, the decision was made to extend the existing ranch plan into the back yard, adding a new 2-car garage below the new space - for a new total of 2,520sf. With a previous addition of a 1-car garage and a small kitchen removed, a large addition was added for Master Bedroom Suite, a 4th bedroom, hall bath, and a completely remodeled living, dining and new Kitchen, open to large new Family Room. The new lower level includes the new Garage and Mudroom. The existing fireplace and chimney remain - with beautifully exposed brick. The homeowners love contemporary design, and finished the home with a gorgeous mix of color, pattern and materials.
The project was completed in 2011. Unfortunately, 2 years later, they suffered a massive house fire. The house was then rebuilt again, using the same plans and finishes as the original build, adding only a secondary laundry closet on the main level.
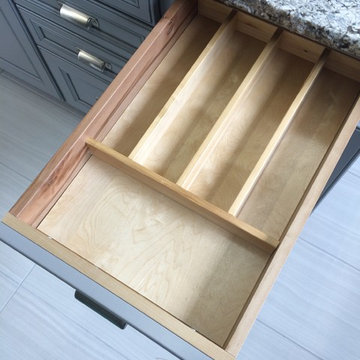
Cabinets:
Waypoint Cabinetry | Maple Espresso & Painted Stone
Countertops:
Caeserstone Countertops - Alpine Mist and
Leathered Lennon Granite
Backsplash:
Topcu Wooden White Marble
Plumbing: Blanco and Shocke
Stove and Hood:
Blue Star
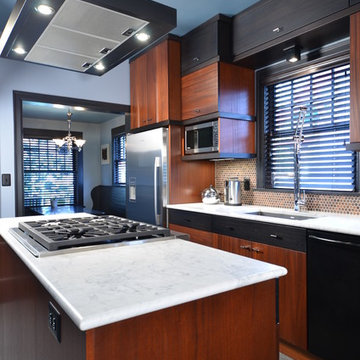
This kitchen combines striking Mahogany and black stained cabinetry for a warm, modern space. Copper toned penny round tiles accent the woods in the space while white counters offer a cool contrast to the warm tones. Clever storage even makes space of the header over the peninsula with cookbook and wine shelves.
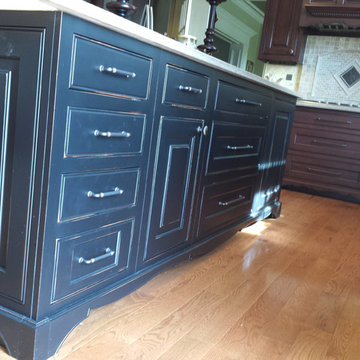
The contrasting cherry and black Jay Rambo kitchen cabinets give a sophisticated backdrop to an array of hidden surprises throughout this traditional kitchen design in Newtown, PA. The island has an oven tucked away at one end, while drawer fronts on the island provide easy access to hidden power outlets. The cabinets include handy pull-out spice racks, and elegant valances cover the cabinet base. A matching mantle hood frames the tumbled marble backsplash, which includes a recessed niche over the cooking area.
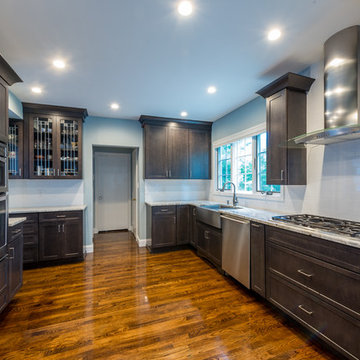
HOMEREDI was commissioned to create a large kitchen for a young couple in the heart of Manhasset. We called on A Direct Distributor's expertise to assist our client in designing a fully commissioned kitchen with all the modern amenities available. The original floors were tile and we seamlessly installed wood flooring in this kitchen and married it to the adjacent hallway and dining room without a need for any threshold or saddles. The free standing Hood and all the modern appliances were supplied to our client through our distributors at All Shore Appliance in Port Washington. Images have been captured by our photographer from Chuck Dana's Photography.
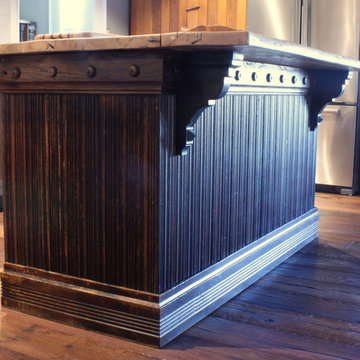
Back of island built from reclaimed panels of an old bar
Timeless Kitchen Cabinetry
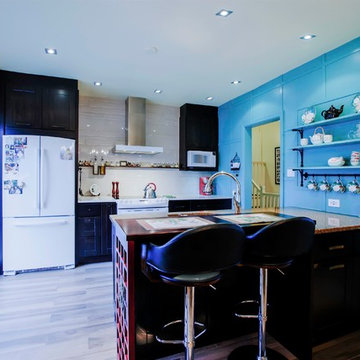
The island was occupied mostly by my clients grandchildren. The stools had arms and therefore the chairs served just like high chairs. The interaction between the dishwasher and his little guests was constant.
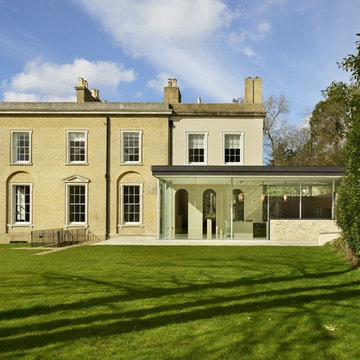
The addition of a striking glass extension creates an amazing Wow factor to this Georgian Rectory in Kent. Oversized stained walnut doors and drawers complement the scale and proportions of the house perfectly and allow for endless storage. The inclusion of a secret door through to the boot room and cloakroom beyond creates a seamless furniture design in the open plan kitchen. Slab end quartz worktops offset the dark walnut beautifully.
Photogrpahy by Darren Chung
Blue Kitchen with Dark Wood Cabinets Design Ideas
6
