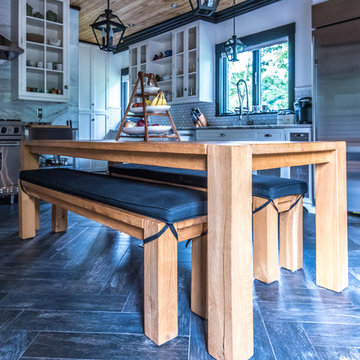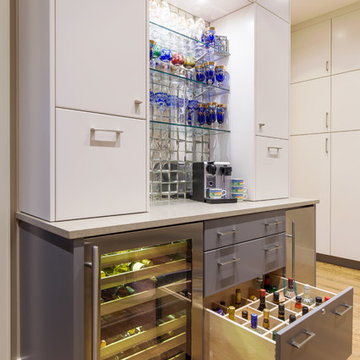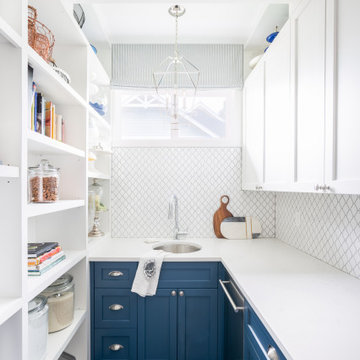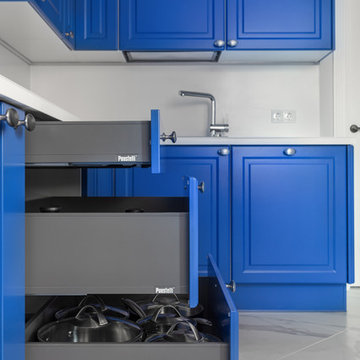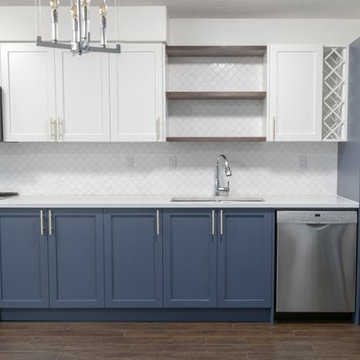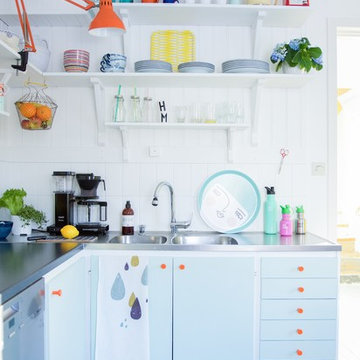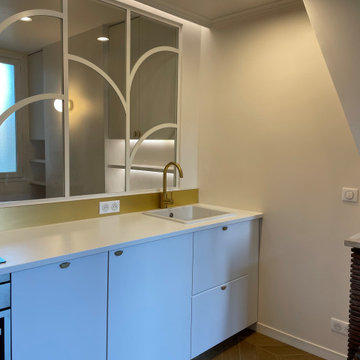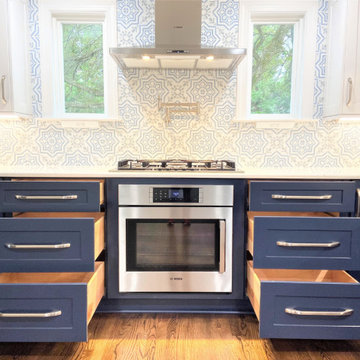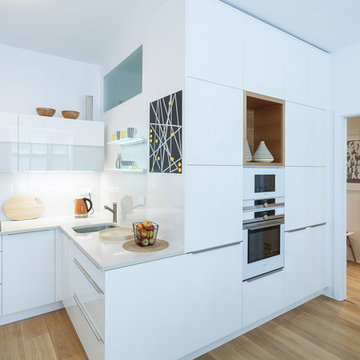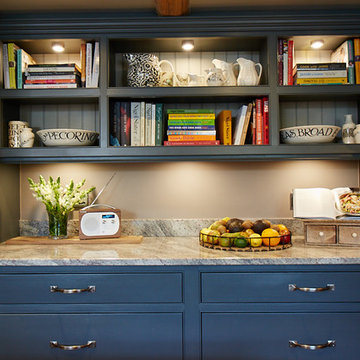Blue Kitchen with no Island Design Ideas
Refine by:
Budget
Sort by:Popular Today
81 - 100 of 1,523 photos
Item 1 of 3
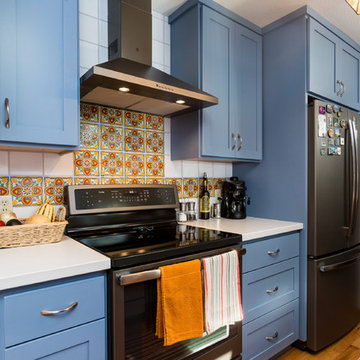
The clients have traveled extensively in Mexico and really appreciated the handcrafted style of Mexican tile and the more colorful kitchen style. The kitchen design brightens up a compact kitchen space while providing additional and more efficient storage.
Photographs by Evan Wish Photography.

Diamond Reflections Cabinetry, Hadley door style in Oasis painted finish. Photo by Jessica Elle Photography.
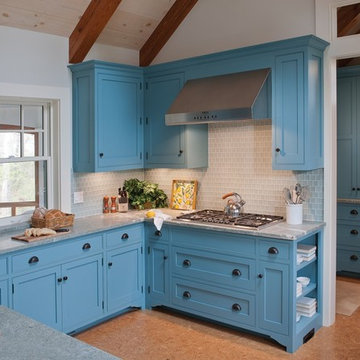
A quaint cottage set back in Vineyard Haven's Tashmoo woods creates the perfect Vineyard getaway. Our design concept focused on a bright, airy contemporary cottage with an old fashioned feel. Clean, modern lines and high ceilings mix with graceful arches, re-sawn heart pine rafters and a large masonry fireplace. The kitchen features stunning Crown Point cabinets in eye catching 'Cook's Blue' by Farrow & Ball. This kitchen takes its inspiration from the French farm kitchen with a separate pantry that also provides access to the backyard and outdoor shower.

This stunning modern extension in Harrogate incorporates an existing Victorian brick wall, giving a warehouse feel to this open plan kitchen with a dining and living area. The exposed brick wall adds texture and sits harmoniously with the simple rectangular glass table lantern. Dark cabinets painted in Basalt by Little Green, makes the units feel industrial, the vintage scrub top table painted in the same colour as the units add character. The kitchens simple brass handles are practical yet elegant, enhancing the warehouse-style and almost adds a pinch of glamour. The bank of wall cupboards house a larder, tall fridge and ends with a countertop pantry cupboard with folding doors plus more cupboard space above. The lower runs have a mix of drawers and cupboard which also house an integrated dishwasher and bin. White Silestone worktops lift the look and the traditional natural oak parquet flooring give texture and warmth to the room, which leads through to a family sitting room. Large oak glass doors look towards beautifully manicured gardens and bring the outdoors indoors. Christopher designed the kitchen with our client Francesca to achieve a great space for family life and entertaining.
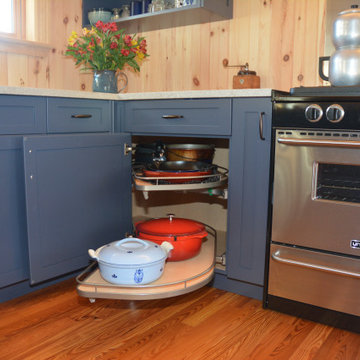
This two-tone kitchen was an addition to a 100+ year-old, off-the-grid camp in the Adirondacks. The homeowner paid a great deal of attention to detail. The painted Plain & Fancy Shaker cabinets were done in Triton blue, and blend very nicely with the Plain & Fancy Nantucket bead board style pantry and peninsula backing, in quartersawn white oak. She chose tin ceiling in stainless steel for the wall behind the wood stove to match the propane gas stove. Custom window and door trim was created using the original camp trim so the addition looks like it is original to the camp.
Kitchen features include a Hafele Arena Lemans blind corner swing out and a lazy Susan without a center pole to make use of corner spaces. Open shelving and the Brooks Custom Woodworks butch block top give an old-world feel to the kitchen.
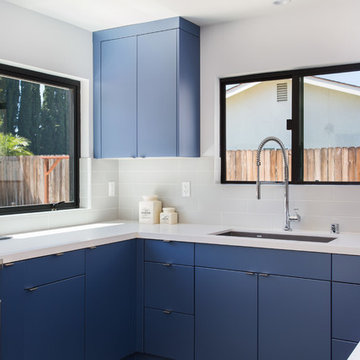
A small enclosed kitchen is very common in many homes such as the home that we remodeled here.
Opening a wall to allow natural light to penetrate the space is a must. When budget is important the solution can be as you see in this project - the wall was opened and removed but a structural post remained and it was incorporated in the design.
The blue modern flat paneled cabinets was a perfect choice to contras the very familiar gray scale color scheme but it’s still compliments it since blue is in the correct cold color spectrum.
Notice the great black windows and the fantastic awning window facing the pool. The awning window is great to be able to serve the exterior sitting area near the pool.
Opening the wall also allowed us to compliment the kitchen with a nice bar/island sitting area without having an actual island in the space.
The best part of this kitchen is the large built-in pantry wall with a tall wine fridge and a lovely coffee area that we built in the sitting area made the kitchen expend into the breakfast nook and doubled the area that is now considered to be the kitchen.
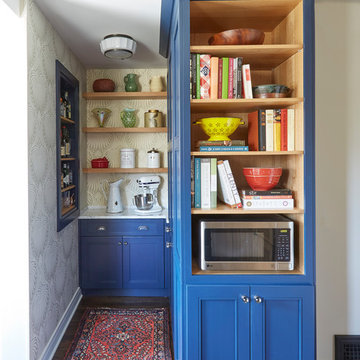
Oak is not a dirty word, especially in an American Bungalow styled home’s kitchen! The oak interior of the custom blue painted cabinetry, not only pulls in the styling of the main run of cabinetry, it also lends durability.
Oak is a hard wood, think of the many oak floors you’ve walked across in your lifetime! Hence, Oak is a wonderfully durable option for a cabinet interior & will stand up to the test of time & cooks. (And, based on all these cookbooks, we are sure these homeowners will be cooking in THIS kitchen!)
Designer: Fred M Alsen | fma Interior Design | Chicago Custom cabinetry by Greenfield Cabinetry
Mike Kaskel Photos

This fun kitchen is a perfect fit for its’ owners! As a returning client we knew this space would be a pleasure to complete, having previously updated their main bath. The variegated blue picket tiles add bold colour the homeowners craved, while the slab doors in a natural maple with matte black finishes and soft white quartz countertops offer a warm modern backdrop.
Filled with personality, this vibrant new kitchen inspires their love of cooking. The small footprint required creative planning to make the most efficient use of space while still including an open shelf section to allow for display and an open feel. The addition of a second sink was a game changer, allowing both sides of the room to function optimally. This kitchen was the perfect finishing touch for their home!
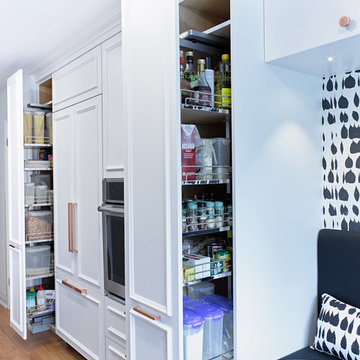
Galley Kitchen with flair!
Copper edge banding, black custom millwork by System 2 Inc, Vicostone Arabescato countertop / backsplash.
Photo credit: Vincent Lions
Blue Kitchen with no Island Design Ideas
5
