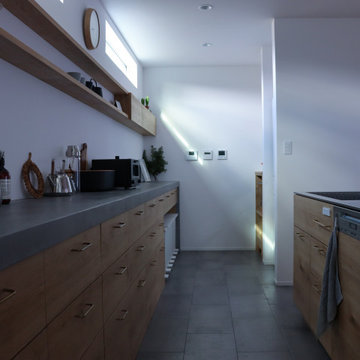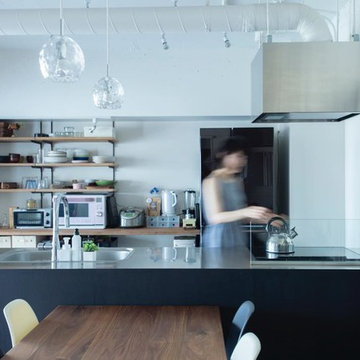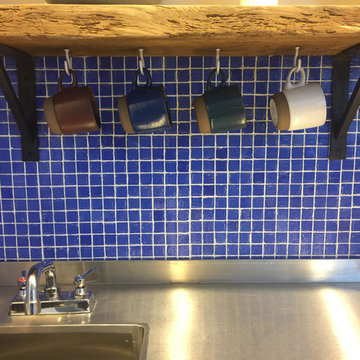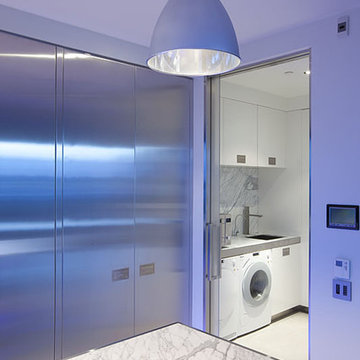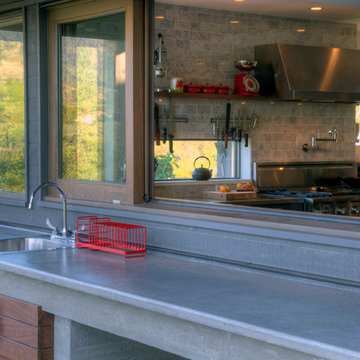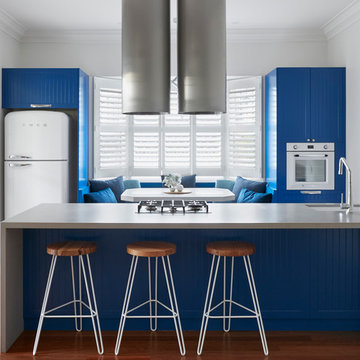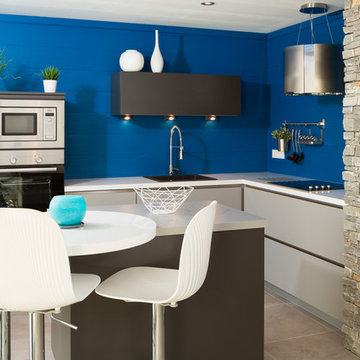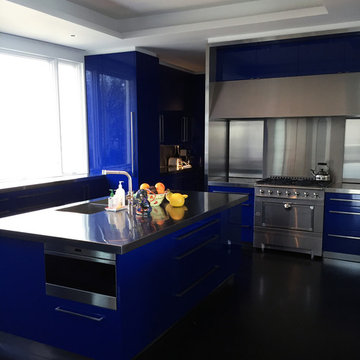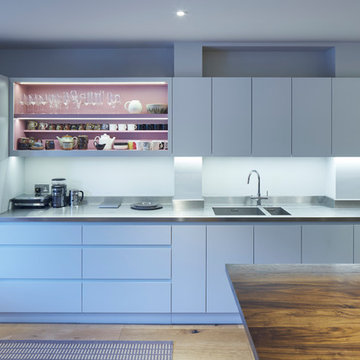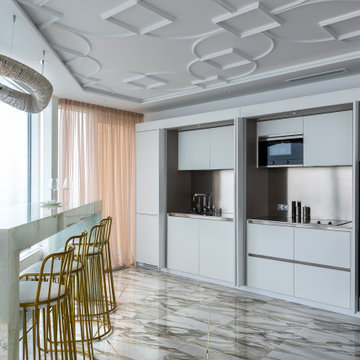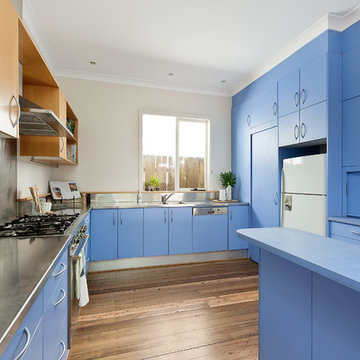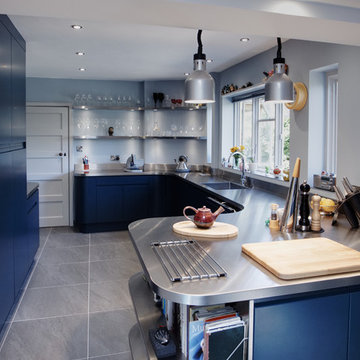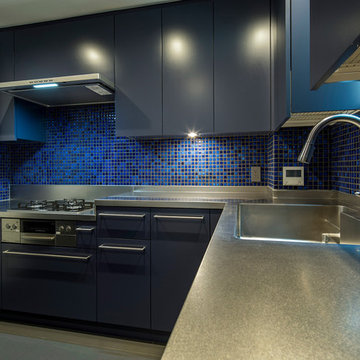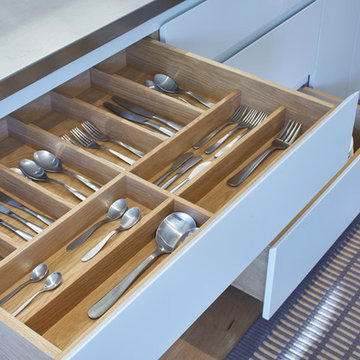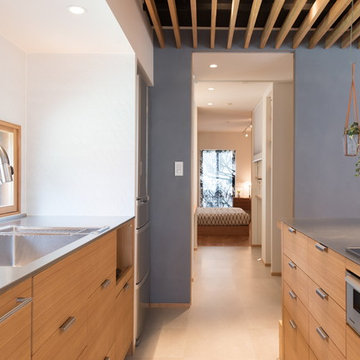Blue Kitchen with Stainless Steel Benchtops Design Ideas
Refine by:
Budget
Sort by:Popular Today
61 - 80 of 175 photos
Item 1 of 3
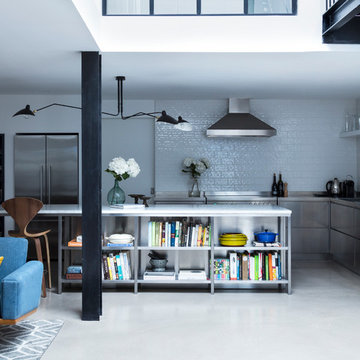
This former garment factory in Bethnal Green had previously been used as a commercial office before being converted into a large open plan live/work unit nearly ten years ago. The challenge: how to retain an open plan arrangement whilst creating defined spaces and adding a second bedroom.
By opening up the enclosed stairwell and incorporating the vertical circulation into the central atrium, we were able to add space, light and volume to the main living areas. Glazing is used throughout to bring natural light deeper into the floor plan, with obscured glass panels creating privacy for the fully refurbished bathrooms and bedrooms. The glazed atrium visually connects both floors whilst separating public and private spaces.
The industrial aesthetic of the original building has been preserved with a bespoke stainless steel kitchen, open metal staircase and exposed steel columns, complemented by the new metal-framed atrium glazing, and poured concrete resin floor.
Photographer: Rory Gardiner
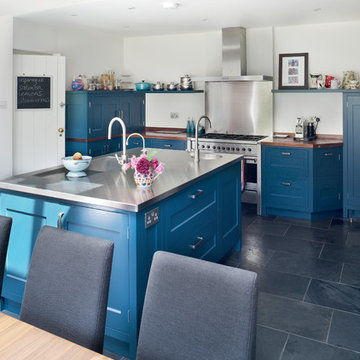
A Striking hand painted blue kitchen, designed for a busy Surrey family. The stark contrast of industrial stainless steel and wooden surfaces against the deep blue units create a statement kitchen. All brought together with matching stainless steel appliances.
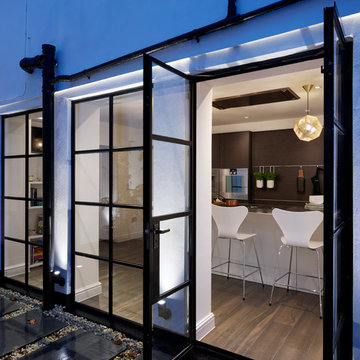
Looking In - New York loft apartment inspired windows and doors. Kitchen designed by Sapphire Spaces | bulthaup Exeter. Photos by Darren Chung.
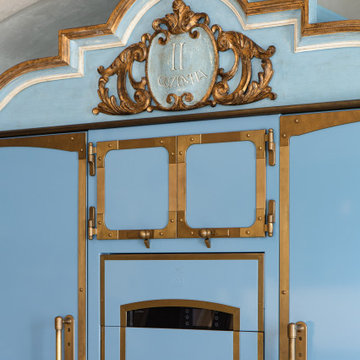
In Portugal, a luxurious private residence is home to the latest project by Officine Gullo. It’s a dream kitchen,
made entirely from the finest materials, such as high-thickness stainless steel for the structure, powder
coated in an original Pastel Blue shade. The colour choice is a tribute to one of the best-known decorative
arts in Portugal, azulejos, whose bright hues, especially in shades of blue and white, are interspersed with
the light ceramic surfaces, sparking ever-changing geometric motifs.
The colour occupies centre stage, expertly paired with burnished brass finishes, such as trims, handles and
details. The burnishing, conducted strictly by the skilled hands of the company’s craftspeople, bestows
texture on the brass, which acquires characterful contrasts with every passing day. The elegant antique
forms are sublimely matched with up-to-the-minute sophisticated kitchen technology. The kitchen comes
equipped with the very best professional refrigeration and cooking appliances. One of the company’s goals
is the creation of a “home restaurant”, enabling every customer to cook at home in the same way that a chef
does at a restaurant.
All the cooking elements are capable of professional performance, yet are manufactured according to the
principles of household ergonomics for everyday home use with the utmost convenience. Due to their
design, non-professional cooks can use all of the available functions. In detail, the project consists of a linear
kitchen with striking walls (4 metres), whose upper part vaunts: two steel wall surfaces at the ends, an
induction stove, a range with 6 high-performance gas burners, a coup de feu, and a smooth and grooved
fry top. The lower part consists of an electric oven and a dishwasher. Above the entire cooking block, a professional
extraction hood and an elegant copper pediment graced with the Florentine fleur-de-lis and two practical
brass shelves for pots. An island stands at the heart of the kitchen, topped with a refined stone counter and
two washbasins with faucets, both entirely in burnished brass. Two dishwashers are nestled in the lower
section of the island alongside drawers and storage space. On the shorter side of the island, space has
been allocated for stools to encourage quality time together during food preparation. The right side of the
kitchen features a signature wall with hand-decorated wooden cornices and masonry, in addition to a set of
built-in appliances, including a refrigerator, freezer, microwave oven, blast chiller and a sous-vide machine.
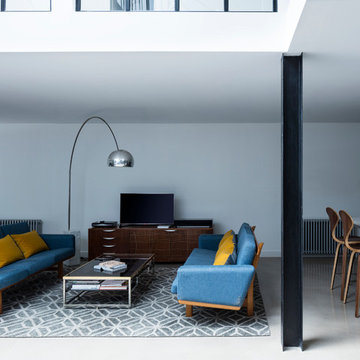
This former garment factory in Bethnal Green had previously been used as a commercial office before being converted into a large open plan live/work unit nearly ten years ago. The challenge: how to retain an open plan arrangement whilst creating defined spaces and adding a second bedroom.
By opening up the enclosed stairwell and incorporating the vertical circulation into the central atrium, we were able to add space, light and volume to the main living areas. Glazing is used throughout to bring natural light deeper into the floor plan, with obscured glass panels creating privacy for the fully refurbished bathrooms and bedrooms. The glazed atrium visually connects both floors whilst separating public and private spaces.
The industrial aesthetic of the original building has been preserved with a bespoke stainless steel kitchen, open metal staircase and exposed steel columns, complemented by the new metal-framed atrium glazing, and poured concrete resin floor.
Photographer: Rory Gardiner
Blue Kitchen with Stainless Steel Benchtops Design Ideas
4
